A stunning new build fusing timeless Hamptons and Parisian styles, this grand, architectural masterpiece presents luxury, executive living in a coveted precinct.
Destined to astound and finished to the highest specifications, this remarkable abode greets you with an inviting foyer with grand staircase and stunning crystal chandelier.
A statement residence with no detail overlooked, this sophisticated haven is flawlessly comprised of exquisite parquetry blackbutt timber flooring, custom solid timber doors and matching moulding to invoke a sense of timeless elegance.
Delightfully open and exceptionally designed, the lounge and dining area draw in rays of sunlight which stream through glistening banks of floor-to-ceiling glass. Sun-soaked with soaring 3m ceilings and towering void to create a remarkable sense of space, the lounge is adorned with beautiful custom joinery, electric natural gas fireplace and direct access out onto the impressive double height alfresco area.
A culinary haven meticulously finished with state-of-the-art fittings, the exceptional kitchen is simply a work of art. Showcasing a striking marble island bench, floor-to-ceiling 2Pac cabinetry, Phoenix gold tapware and Miele appliances, this gourmet space will make preparing meals and hosting a breeze and is complete with a butler's pantry and hidden laundry.
An entertainer's dream, the alfresco area with soaring double height roof is an idyllic outdoor retreat. Adjoining the stylish BBQ area with outdoor kitchen and overlooking the sparkling, glass-framed pool, every moment here will feel as though you are relaxing in your very own resort.
On the upper level, the master bedroom is a modern, palatial oasis. The epitome of luxury, this expansive suite delights in a spacious walk-in robe with dressing area and beauty mirror, alongside a private balcony and modern ensuite with Phoenix gold tapware. A further three bedrooms all feature built-in robes, including one with private balcony, while a fifth bedroom and third bathroom are located on the lower level.
Additional features:
•Over 400sqm of built area
•100sqm of external hardscape in silver travertine
•Double carport
•Digital home including access control, security and CCTV systems
•My Air smart controller ducted air-conditioning
•My Lights smart home lighting
•LED highlighting on cabinetry and mirrors
•LED strip lighting on coving and cornices
•LED Strip lighting on decorative ceiling feature in main dining/living
•Schock sinks
A coveted blue-chip locale, surrounded by beautiful homes and stunning tree-lined avenues, the house is just a moment's walk to St Rita's College and St Agatha's Primary School. Close to Hendra train station, buses, parkland and local cafs, this vibrant position has it all.
•Oriel Park (400m)
•Racecourse Road (2mins)
•Brisbane Airport (10 mins)
•Portside/Eat Street Markets (5 mins)
•Both Gateways (5 mins)
•New Farm (5 mins)
•Brisbane City (10 mins)
Luxury living in a highly sought-after precinct - enquire today!
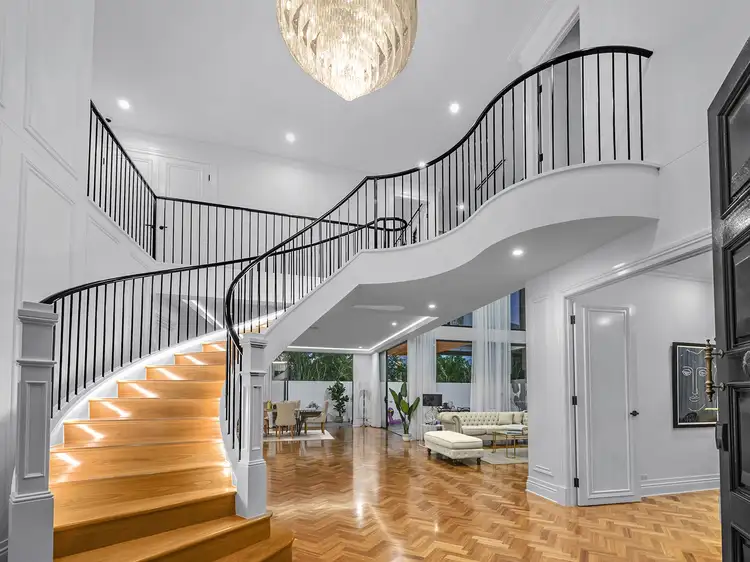
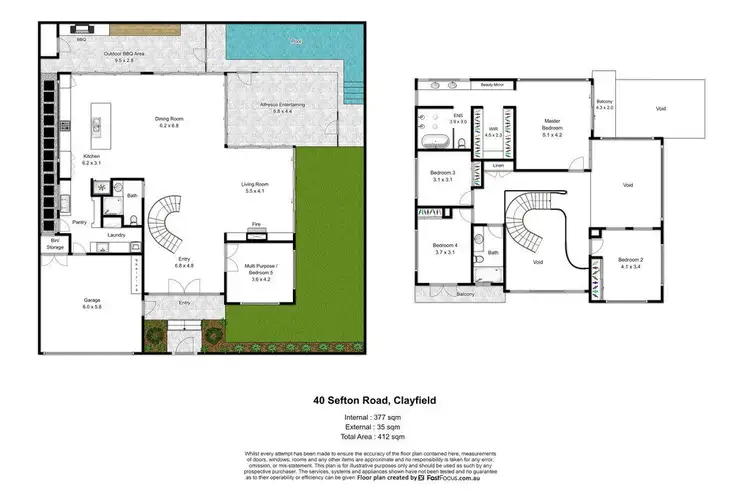
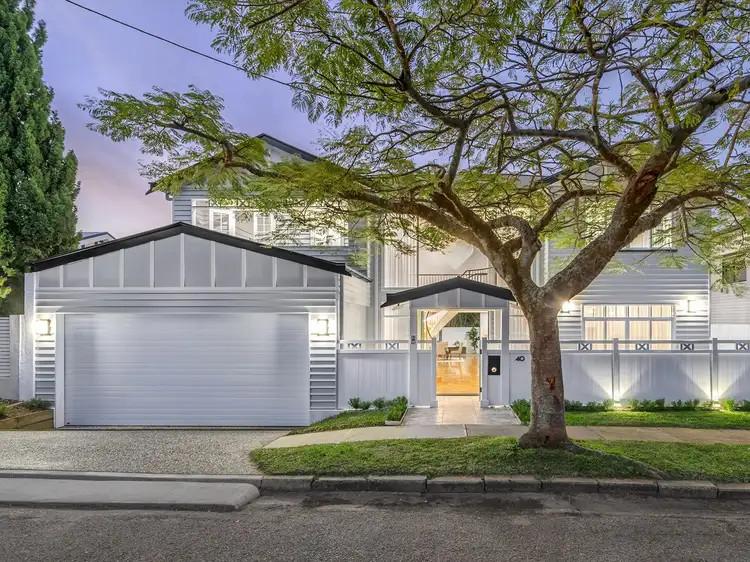
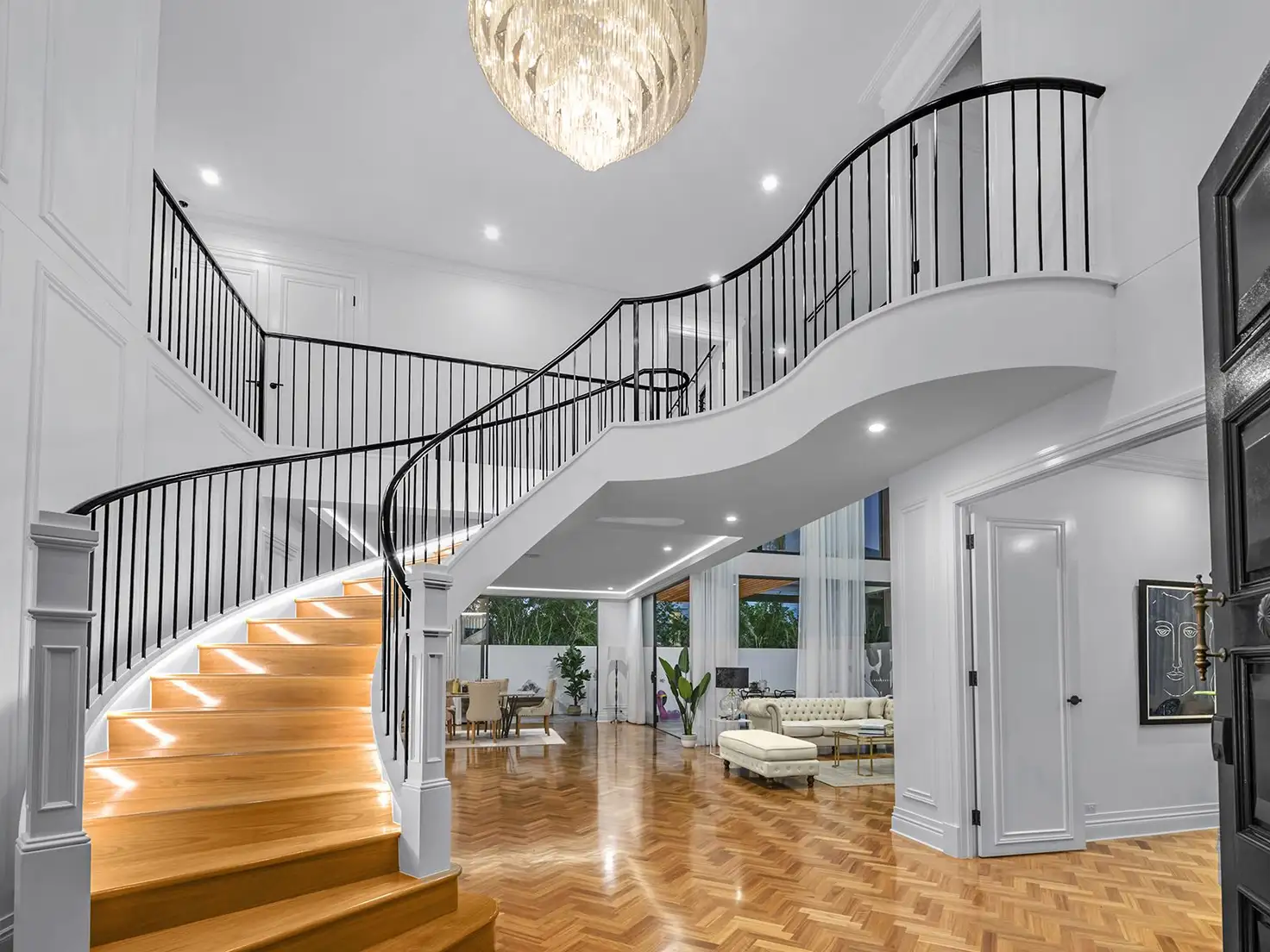


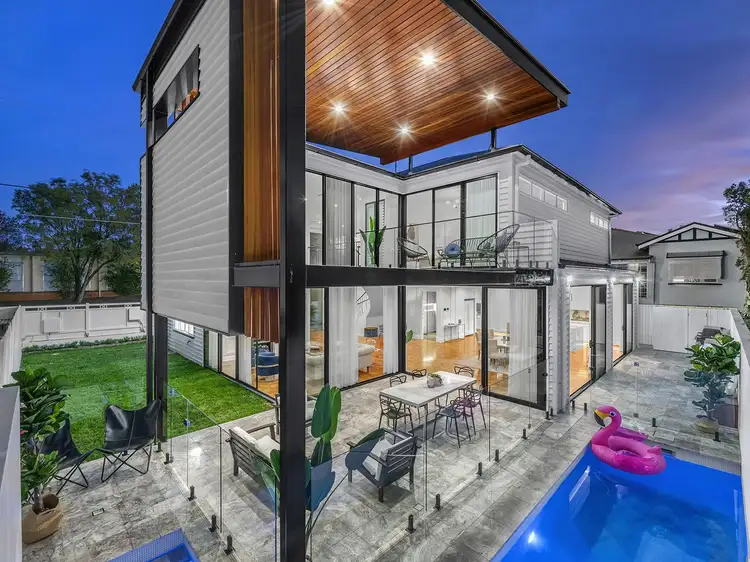
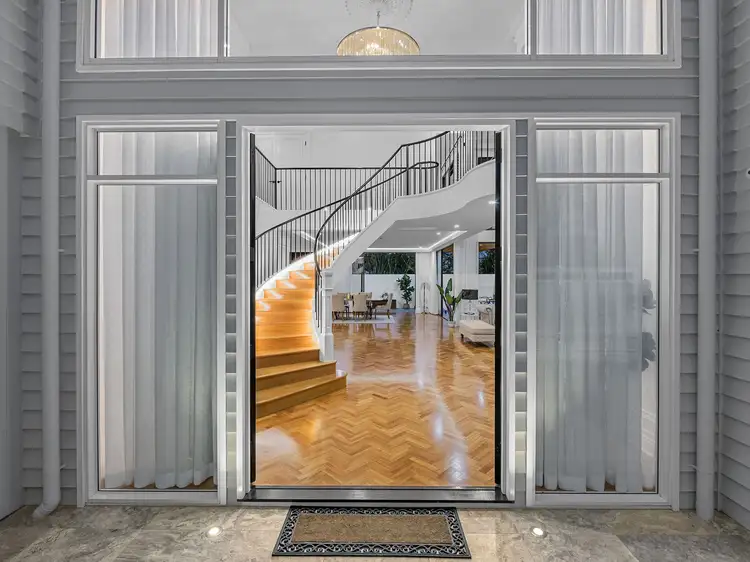
 View more
View more View more
View more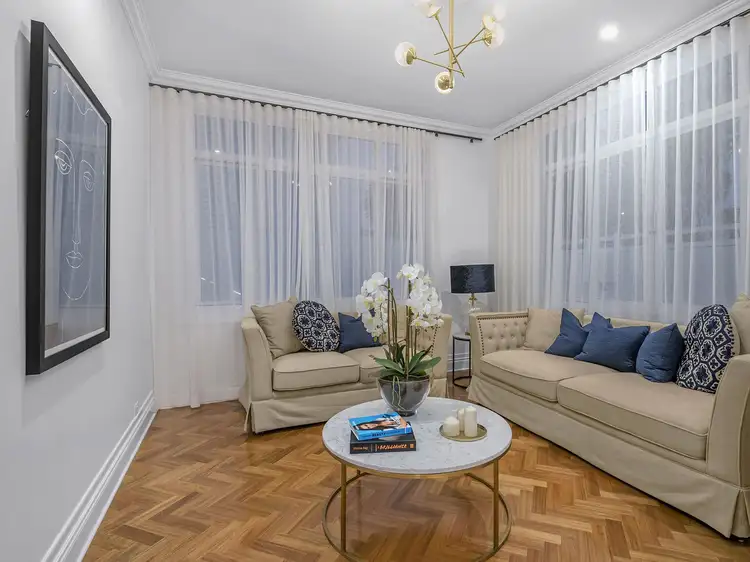 View more
View more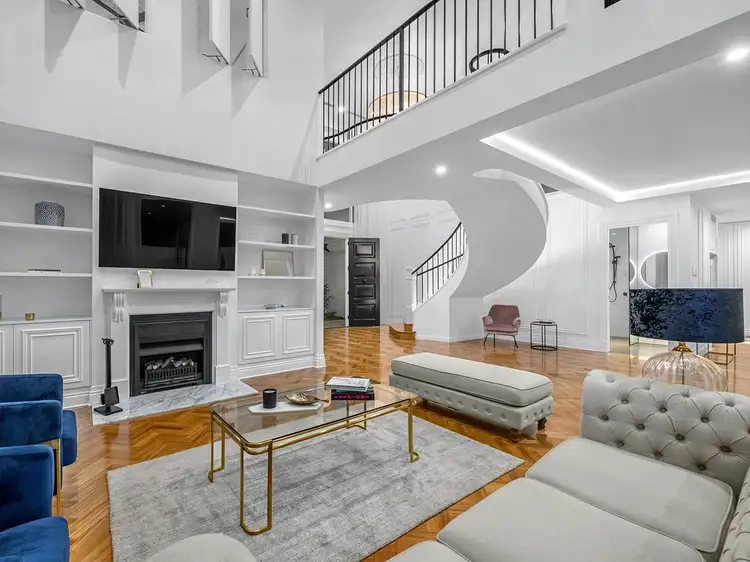 View more
View more
