$2,050,000
4 Bed • 4 Bath • 2 Car • 405m²
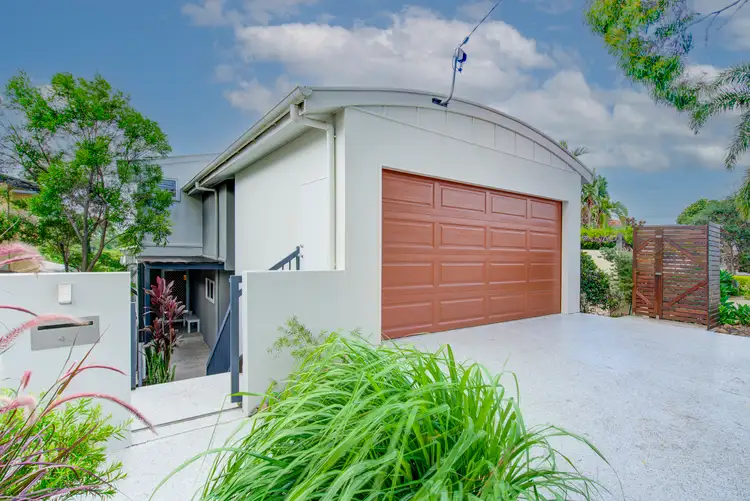
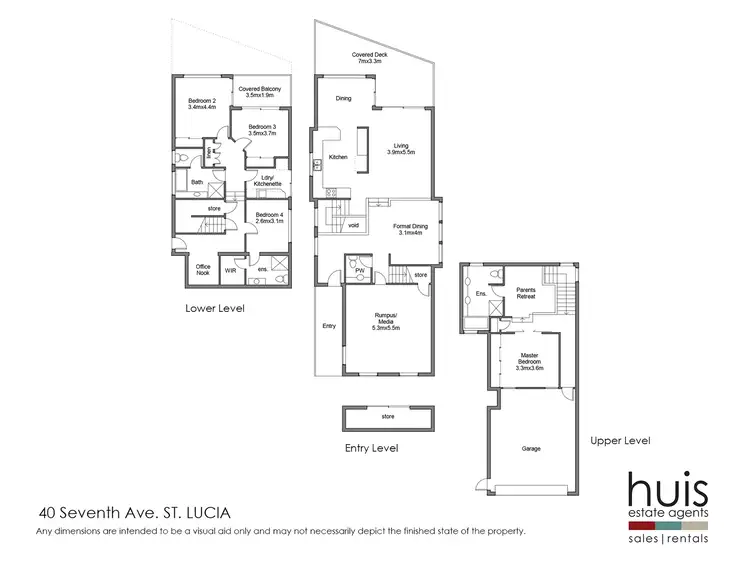
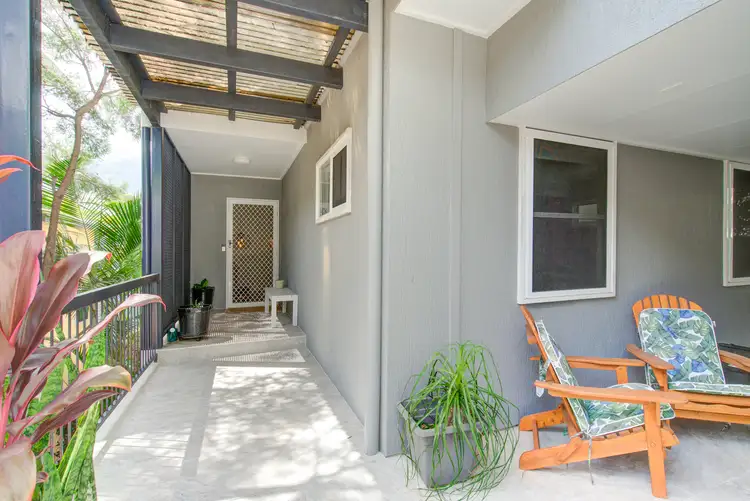
+19
Sold



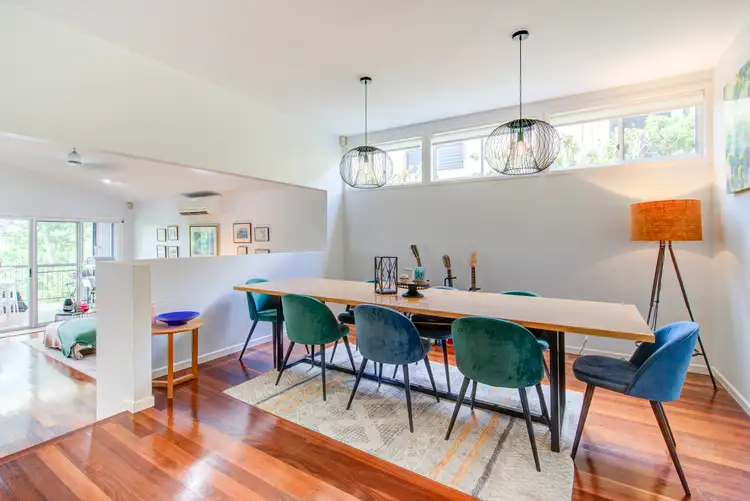
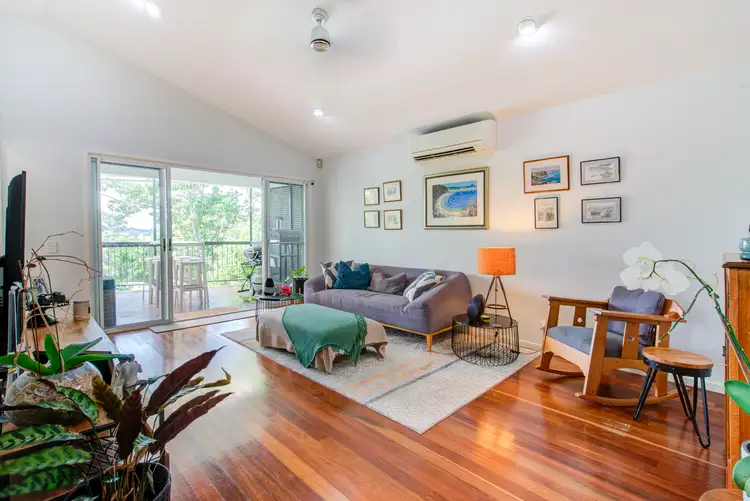
+17
Sold
40 Seventh Avenue, St Lucia QLD 4067
Copy address
$2,050,000
- 4Bed
- 4Bath
- 2 Car
- 405m²
House Sold on Mon 18 Mar, 2024
What's around Seventh Avenue
House description
“Seventh Heaven. Family home with dual living flexibility in the avenues…”
Property features
Land details
Area: 405m²
Interactive media & resources
What's around Seventh Avenue
 View more
View more View more
View more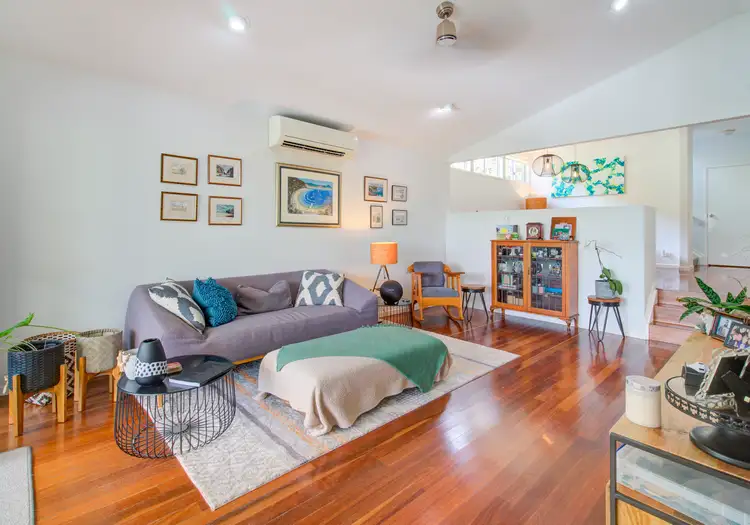 View more
View more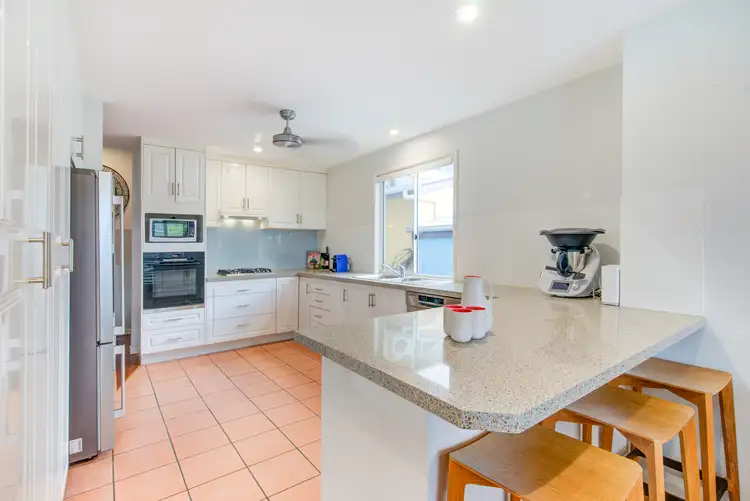 View more
View moreContact the real estate agent
Nearby schools in and around St Lucia, QLD
Top reviews by locals of St Lucia, QLD 4067
Discover what it's like to live in St Lucia before you inspect or move.
Discussions in St Lucia, QLD
Wondering what the latest hot topics are in St Lucia, Queensland?
Similar Houses for sale in St Lucia, QLD 4067
Properties for sale in nearby suburbs
Report Listing

