This solar-passive Fasham Johnson residence-where contemporary comfort harmoniously meets the refined ethos of Mid-Century Modernist design. Tucked away at the end of a tranquil cul-de-sac, this remarkable family home embodies thoughtful architecture, effortless style and superb livability.
North-facing and single-level, the home enjoys full solar passive orientation, beautifully landscaped front and rear gardens, paved courtyards, and a six-station smart irrigation system. A solar array on the legacy high-tariff plan (with five years remaining) ensures electricity costs are effectively covered. Insulated external walls and ceilings further enhance year-round comfort.
The main suite showcases a fully renovated designer ensuite and generous walk-in robe. The second and third bedrooms offer refined style and built-in wardrobes, while the fourth bedroom-ideal as a study or guest room-adds welcome flexibility.
The expansive kitchen is a true entertainer's domain, appointed with modern appliances, abundant preparation space, an oversized breakfast bench, dual-drawer dishwasher, electric cooktop and rangehood.
Multiple living zones flow effortlessly throughout the home, complemented by a beautifully renovated, highly functional laundry with extensive cabinetry. Full-height, double-glazed toughened glass invites seamless indoor–outdoor connection, framing garden views from every angle and ensuring remarkable acoustic serenity. Covered outdoor areas provide idyllic spaces for dining, relaxation, and year-round enjoyment.
Comfort is assured with solar heating, gas fires, reverse-cycle air conditioning, and security screen doors throughout. The property also features four-car garaging (or three plus workshop space), additional room for trailers, and a generous chook run and shed.
Built in 1988, this exemplary Fasham Johnson home captures the timeless elegance and design-driven principles of Mid-Century modernism, sensitively integrated with modern upgrades and solar-passive performance.
FEATURES:
* 4 Bedroom / 2 Bathroom family home.
* Designer ensuite (2011)
* Renovated Laundry
* Large entertainers kitchen
* Two Daikin Inverter AC units with remote controls
* External metal shutters on high west facing windows, with remote control
* Two sliding doors with 'Crimesafe' screens for natural air-flow cooling
* Pergolas with Wisteria and Virginia Creeper provide window shade
* Cavity door between family and lounge rooms for 'zoning'
* Opening windows sealed against draft
* Full double glazing fitted into all original cedar windows
* Five more years of solar rebate at 45c on Electricity usage
* Eight solar panels feed into electricity meter
* New electricity meters installed in September 2025 for remote reading
* Gas heated water system supplies second bathroom and laundry
* Crimsafe screens on external doors
* Underfloor electric heating in the master bathroom
* All three garage roller doors fitted with new remote control motors in 2023
* All Pergolas replaced with new timber in 2019/20
* NBN Fibre to the Premises installed in study August 2025
* Removable shade cloth between lounge and family room garden area
* Six station Orbit B-Hive irrigation system operable from mobile phone
* Raised garden wicking beds
* Children's sand pit
* Chook hut with run pen
* Foxtel satellite dish and cabling in both lounge and family rooms
* 4 Car garaging (Extended in 1994)
* 80 litres electric hot water tank connected with solar panels supplies master bedroom and kitchen. New element 2025
SPECIFICATIONS:
EER: 4.0
Living: 187m2
Front garage: 38.81m2
Rear garage: 49.56m2
Land Size: 1215m2
Land Value: $911,000 (2025)
Rates: $5,117*
Land Tax: $10,730* (if rented out)
Construction: 1988
* Approximate amounts
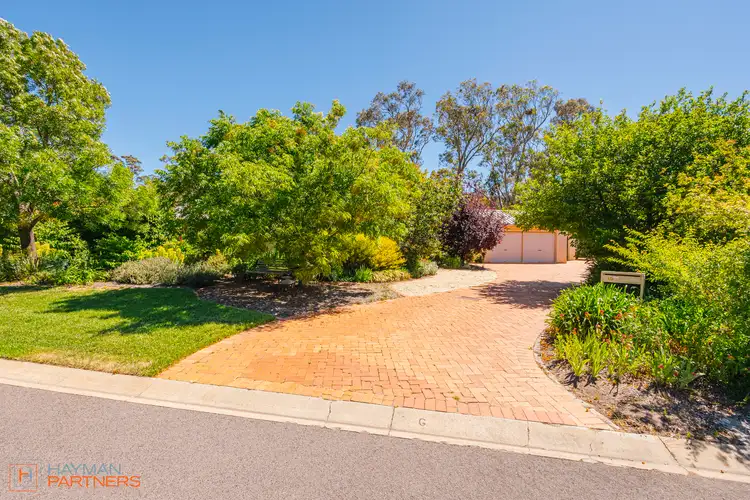
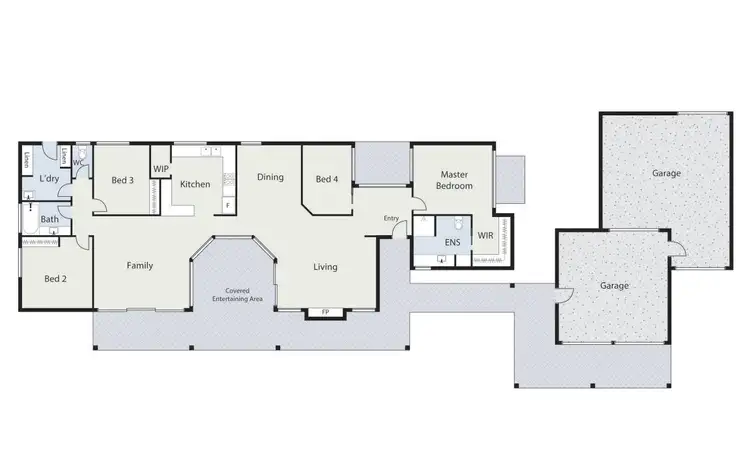
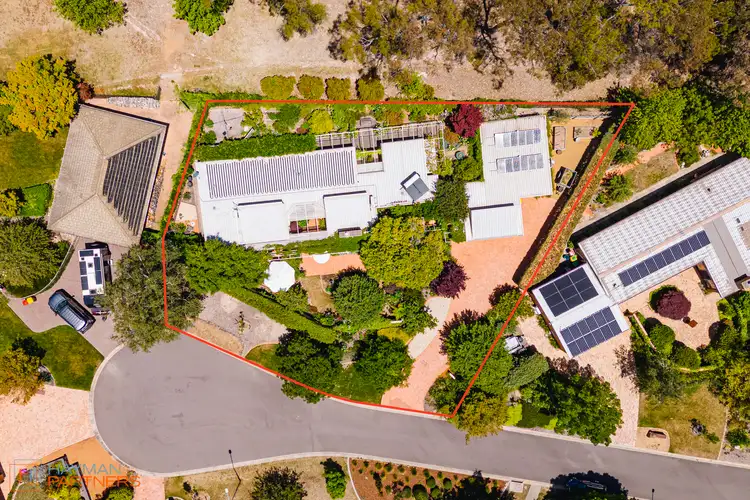
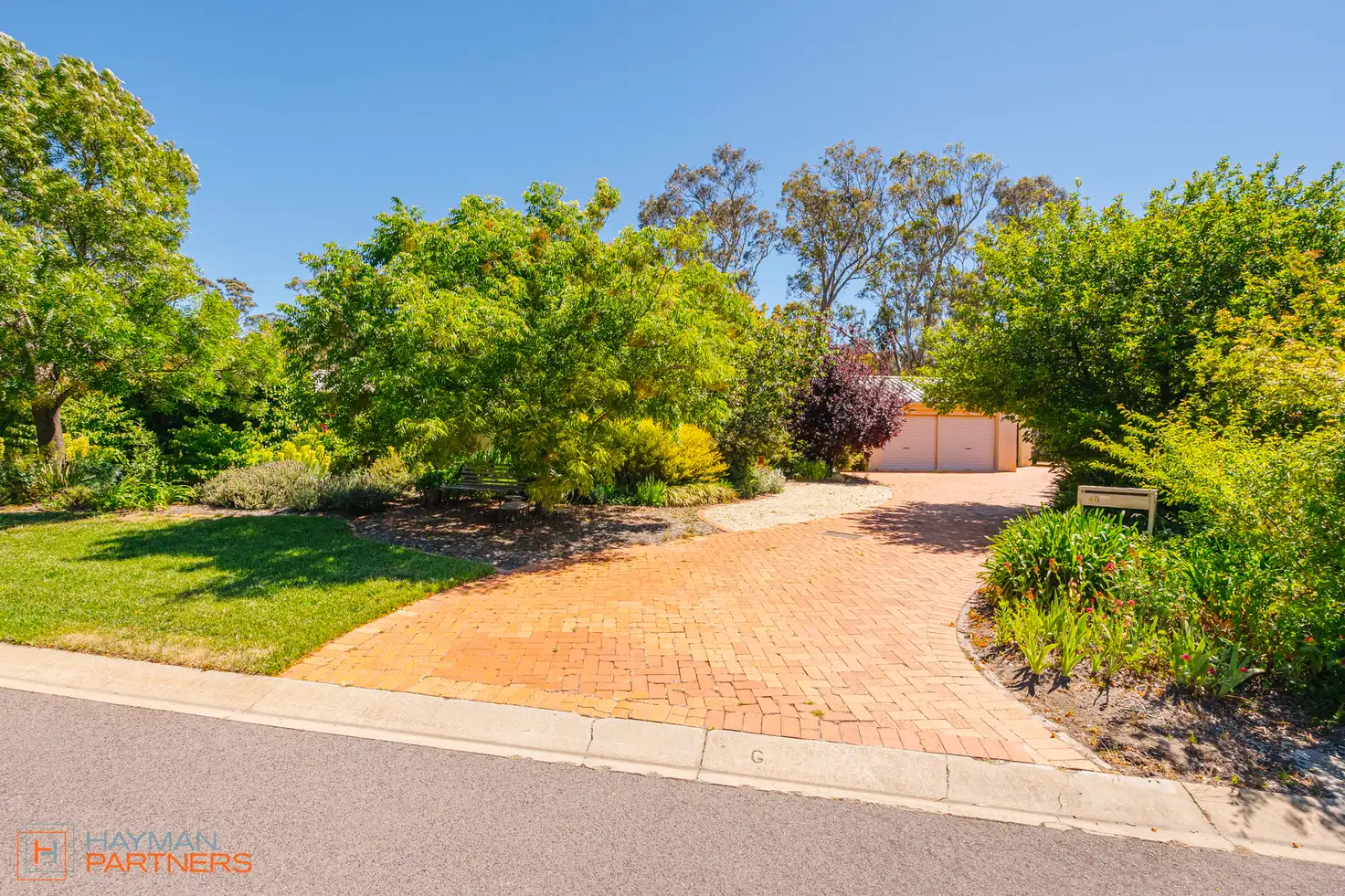


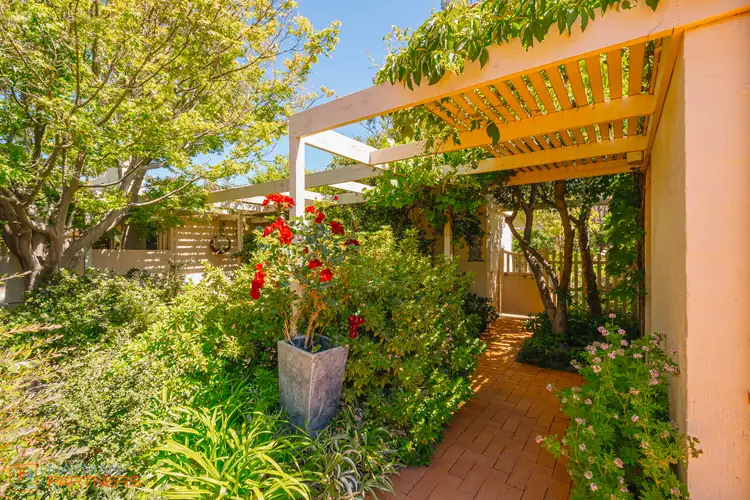
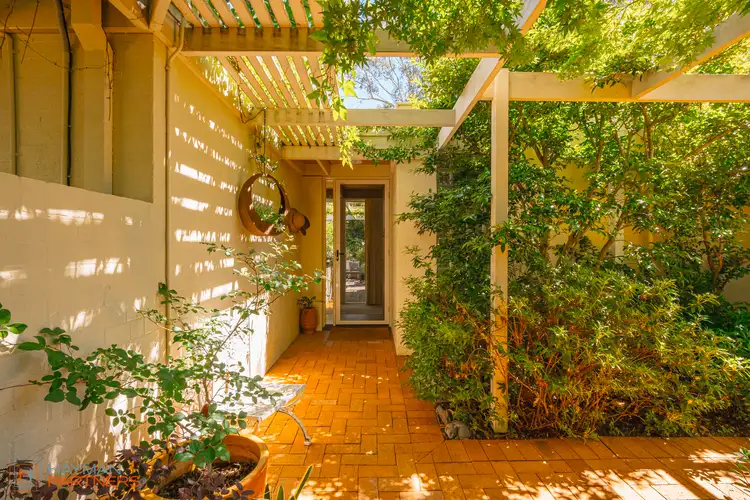
 View more
View more View more
View more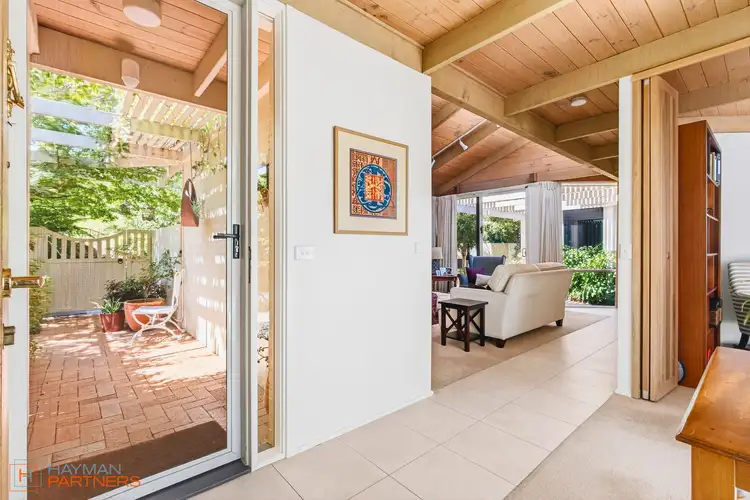 View more
View more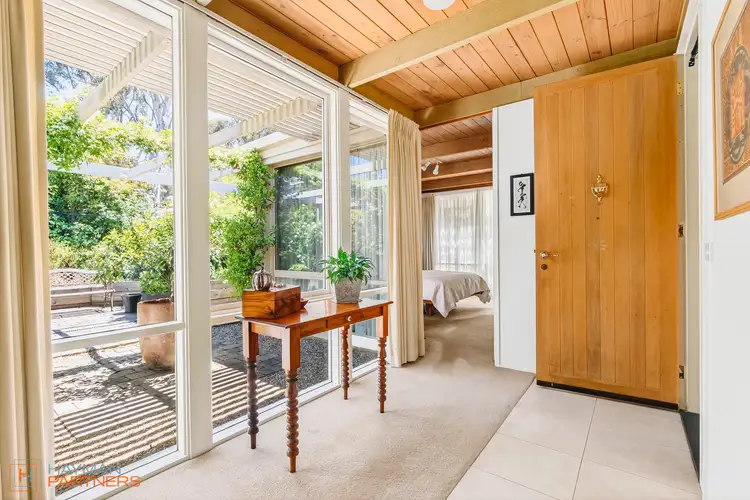 View more
View more
