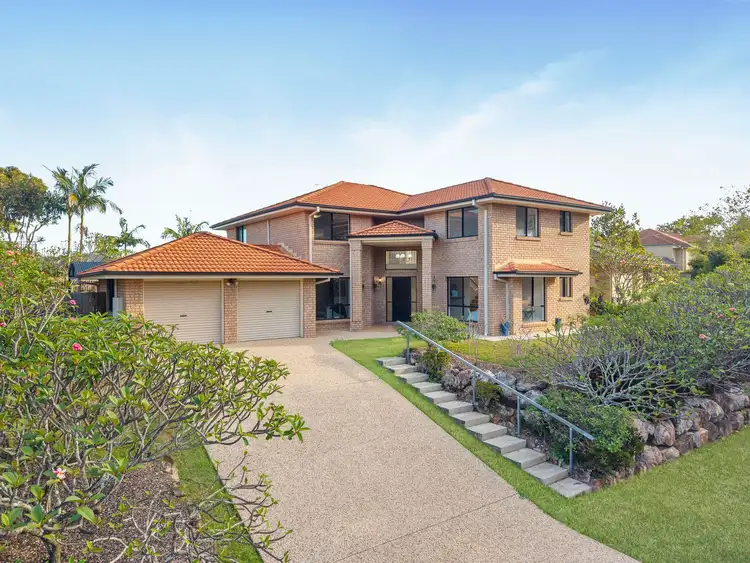Delivering exceptional space, flexibility and comfort, this superb residence unfolds across two expansive levels with five bedrooms and multiple living zones. Perfect for large or growing families, it offers a meticulously presented interior ready for immediate enjoyment and is set in a peaceful cul-de-sac just moments from schools, parks, transport and local amenities!
- 742m2 block
- Expansive family home with massive outdoor entertaining area
- Multi-zoned layout including large formal lounge and dining, separate living room, open-plan casual sitting and meals plus upstairs family room
- Spacious kitchen with walk-in pantry, quality appliances and breakfast bar
- Vast entertainer's patio with sweeping curved roof and seamless indoor-outdoor flow
- Landscaped gardens and generous yard with room for children to play
- Five bedrooms including a lower-level guest retreat/home office
- Air-conditioned master suite with walk-in robe and luxurious ensuite with spa bath
- Main bathroom with separate bath plus convenient downstairs powder room
- Separate laundry/ample storage/air-conditioning/garden shed/double remote garage
- Peaceful cul-de-sac in a leafy family-friendly pocket
- Walk to local shops, cafés, dining, St Andrew's Catholic School and bus services
- Minutes to larger shopping and dining precincts, quality schools and city-bound rail
Elevated above the street, a soaring void and statement chandelier create a grand sense of arrival before the expansive interior unfolds across easy-care tiles and plush carpet. Generous living and entertaining zones include a formal lounge and dining, a separate living room, and an open-plan sitting and casual meals area, while upstairs a family room offers the perfect retreat. Designed for effortless connection, the central kitchen caters beautifully to busy family life with abundant storage, a walk-in pantry, quality appliances and wrap-around benches with breakfast bar seating.
Sliding doors open to a vast entertainer's patio where a sweeping curved roof provides exceptional coverage while capturing light, breezes and a wonderful sense of space. Framed by beautifully landscaped gardens, the surrounding yard offers lush greenery and ample room for children to play.
Four plush bedrooms are privately positioned upstairs, while a fifth on the lower level provides the perfect guest retreat or home office. Each upstairs bedroom enjoys elevated outlooks and built-in storage, with the air-conditioned master featuring a walk-in robe and a spacious ensuite complete with a large vanity and indulgent spa bath. The main bathroom is well-appointed for family use with a separate bath, while a convenient powder room serves the lower level.
Additional features include a separate laundry, excellent storage, garden shed and double remote garage.
Perfectly balancing tranquillity and convenience, this family-friendly cul-de-sac enjoys a leafy parkland setting with every amenity close at hand. Stroll to local shops, dining, St Andrew's Catholic School and bus stops while larger shopping and dining precincts, additional schooling and city-bound rail transport are all just minutes away!
Location Snapshot:
- 180m Upper Kedron Recreation Reserve
- 350m bus stop
- 550m St Andrew's Catholic School
- 700m local shops and dining








 View more
View more View more
View more View more
View more View more
View more
