Peacefully secluded amidst 6.4 acres of lush native bushland, this exceptional contemporary residence showcases generous zoned interiors ideal for harmonious family living and effortlessly impressive entertaining. Superbly situated within the famed Yarra Valley region, just moments from Wandin North, Mount Evelyn and Lilydale village shopping precincts, the home is also set within easy reach of Lilydale Station, offering an enviable rural escape enhanced by family lifestyle convenience.
Framed by landscaped native gardens and picturesque rolling lawns, the home opens onto an inviting formal living room with elegant feature timber wall paneling. At the heart of the home, a spacious open plan living and dining area is flooded with abundant natural light, boasting soaring pitched ceilings and a wood burning heater.
Adjacent to the main living space, an expansive undercover alfresco area includes outdoor heaters and ceiling fans, seamlessly combining impressive indoor and outdoor spaces for relaxed year-round entertaining. A magnesium salt plunge pool offers a panoramic view across bushland, and includes an energy efficient electric heat pump and sleek frameless glass pool fencing. Enjoying a sundrenched north east aspect, the parkland grounds and majestic eucalyptus trees also host daily visits from kangaroos, kookaburras, echidnas and vibrant native birdlife, creating a tranquil haven for growing families.
A showpiece contemporary kitchen includes an oversized thick quartz island benchtop with breakfast bar, feature reclaimed timber from the iconic St Kilda Pier, ample drawer storage, a stylish smoked mirror splashback, an Asko dishwasher, a 900mm induction cooktop, twin Siemens wall ovens, and a butler’s pantry with display wine storage.
Zoned within a rear family wing, a separate rumpus living area is set alongside four large bedrooms, each equipped with built-in wardrobes and ceiling fans. A luxe central bathroom features a frameless glass waterfall shower, a double quartz vanity, chic matte black tapware and an indulgent freestanding bathtub. An additional guest powder room is complemented by a full laundry.
Positioned at the front of the home, an oversized master bedroom opens directly out to a private decking and pergola, and includes an enviably proportioned walk-in wardrobe and an impeccably equipped ensuite with double vanity and a separate W/C.
Situated within the garden grounds, a self-contained two storey studio comprises a generous open plan living space with split system air conditioning and a wood burning heater, a grapevine-draped undercover patio and raised vegetable garden, a large laundry / utility room, two large bedrooms with lofty ceilings, a private elevated balcony, and a bathroom with bathtub and separate W/C.
Featuring polished concrete terrazzo style flooring with hydronic heating, ducted evaporative cooling and heating, ceiling fans, timber plantation shutters, 24,000 litres of water tanks, and a securely fenced dog yard, the home also includes a 2.5 car remote lock-up garage with internal access, a substantial additional powered workshop with roller door access, and ample additional parking with space for a boat / trailer / caravan.
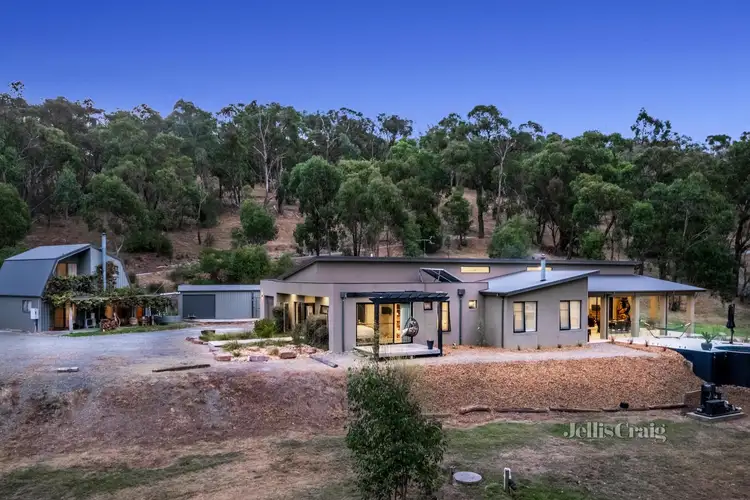
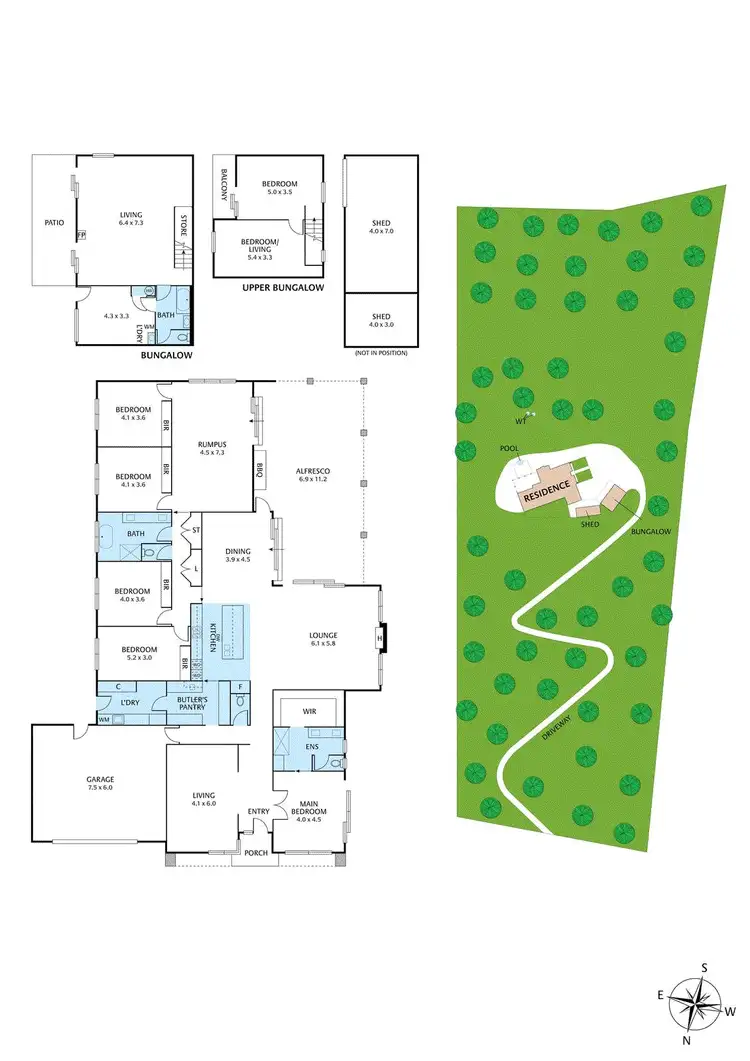

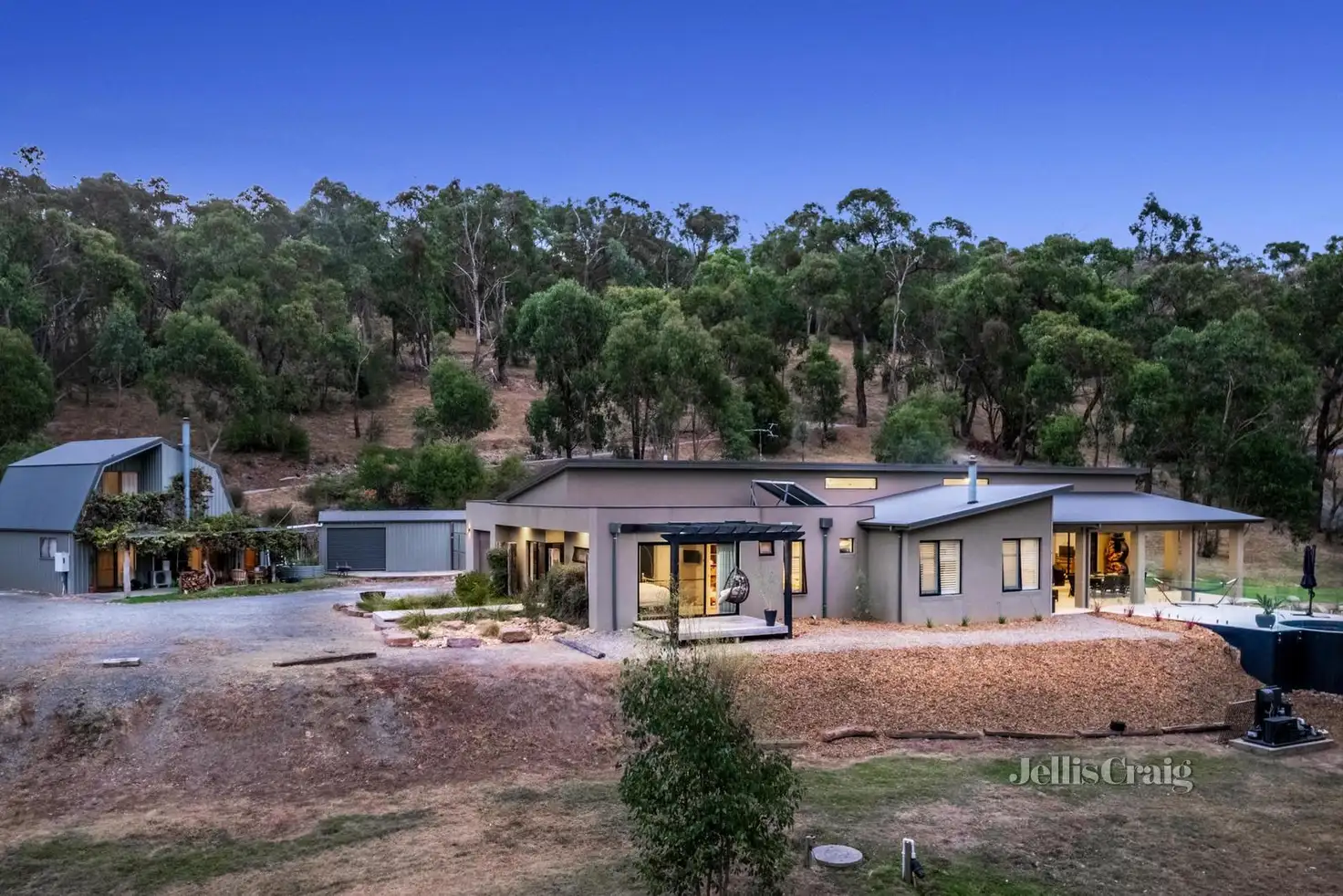


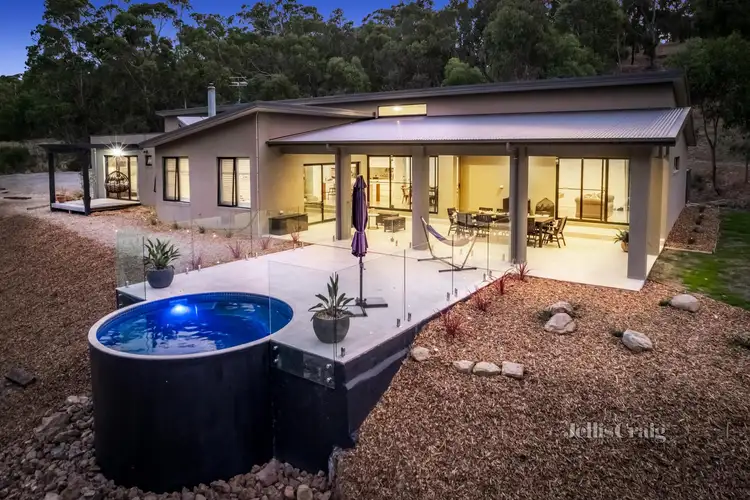
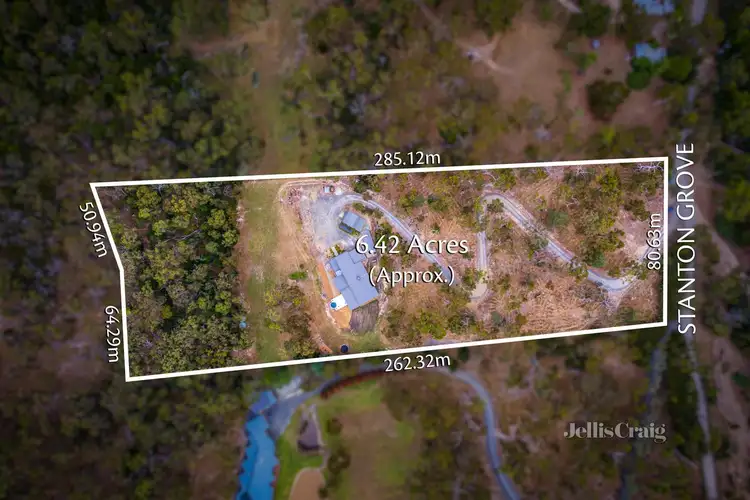
 View more
View more View more
View more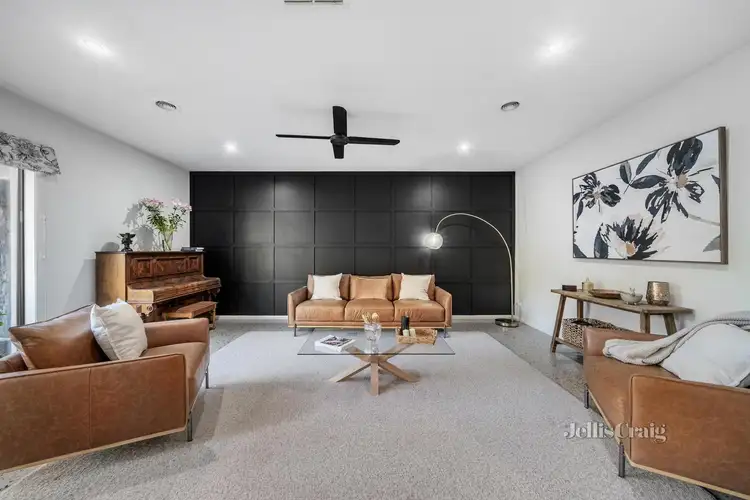 View more
View more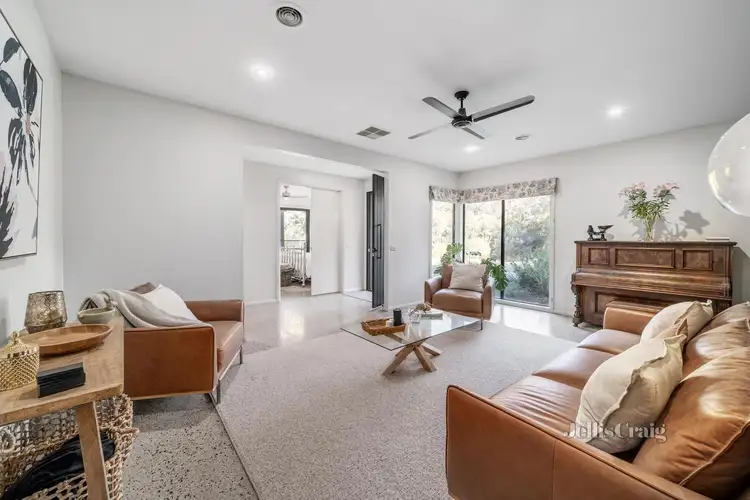 View more
View more
