PARK EDGE Estate, CRANBOURNE EAST 3977
Discover the ultimate in family living with this impressive Metricon built residence in the prestigious Parks Edge Estate, Cranbourne East. It features 5 spacious bedrooms, 2 elegant bathrooms, 3 versatile living areas, a dedicated dining space, and a modern kitchen equipped with 900mm stainless steel appliances, a walk in pantry, and ample storage. Completing the picture are low maintenance gardens, a secure double garage with rear roller door, and a large alfresco perfect for entertaining. Positioned in a peaceful street close to schools, parks, shopping hubs, and transport links, with easy access to Casey RACE, Cranbourne Library, Casey Fields Sporting Complex, the Racecourse and Royal Botanical Gardens, plus the upcoming Cranbourne Hospital, this home offers the perfect blend of comfort, style and convenience for modern family living.
Property Highlights:
Serenity in a Quiet Street: Nestled on a peaceful street, this home offers an ideal retreat with privacy and tranquillity, perfect for family living.
Abundant Natural Light: Large windows throughout ensure the interiors are bathed in natural light, creating a bright and inviting atmosphere.
Proximity to Parks, Wetlands & Ovals: Adjacent to parks, wetlands, and ovals, revel in the easy access to green spaces for outdoor activities, picnics, and leisurely strolls.
Elegant Facade: The contemporary exterior, featuring eye-catching render, sets the tone for the home's stylish and modern design.
5 Comfortable Bedrooms: Five generously sized bedrooms provide ample space for family members, ensuring everyone has their own cosy retreat.
2 Bathrooms: Two well-appointed bathrooms combine style and functionality, simplifying daily routines.
Multiple Living Areas: This home offers exceptional versatility with three distinct living zones - a formal lounge, a spacious family living room, and a rumpus with sliding door access to the alfresco. Perfectly designed for relaxation, entertaining guests, or creating memorable family moments.
Modern Spacious Kitchen with WIP: Immerse yourself in culinary luxury with this modern, spacious kitchen featuring sleek design elements and state-of-the-art appliances. Elevating functionality, the kitchen seamlessly integrates a walk-in-pantry, offering additional storage and prep space for a truly indulgent cooking experience.
Separate Dining: A dedicated dining area adjacent to the kitchen creates an inviting atmosphere for meals, enhancing the sense of togetherness.
Outdoor Alfresco: Step into the inviting alfresco space, seamlessly extending your living area and providing the perfect setting for outdoor dining, relaxation, and entertainment.
Lush Landscaping: Immerse yourself in the meticulously landscaped front and back yards, complete with a garden shed and gazebo, extending the beauty of nature to your doorstep. This outdoor oasis offers a retreat for relaxation and gatherings, perfect for enjoying the serene surroundings.
Double Car Garage with Rear Roller Door Access: This spacious double garage provides secure parking, additional storage options, and convenient rear roller door access for easy backyard entry and practicality.
Move-In Ready: Impeccably maintained and move-in ready, this property allows you to settle in seamlessly and start enjoying your new home immediately.
Other Features: This meticulously crafted home blends a prime location with superior design, featuring a striking brick exterior, modern façade, and wide entrance that lead to luxurious interiors. The master suite boasts dual walk-in robes, a stylish ensuite with double vanity, and a private retreat, while high ceilings, LED downlights, feature lighting, and quality tiled flooring enhance the living spaces. Year-round comfort is assured with ducted heating and multi-zone refrigerated cooling, and the modern kitchen impresses with a walk-in pantry, 900mm stainless steel appliances, Caesarstone island bench, and abundant cabinetry. A double garage with rear roller door and a well-equipped laundry with internal and external access add functionality, while glass sliding doors open to an inviting alfresco for seamless indoor-outdoor living. Additional features include roller shutters on all windows, landscaped gardens, coloured concrete driveway, sensor lighting, garden shed, solar system and many more!
Community Highlights: Set in a peaceful street, this home offers a perfect retreat for family living with privacy and tranquility. Enjoy easy access to parks, ovals, and extensive sports facilities for an active lifestyle. Ready for immediate move-in, the home is close to a range of top-class private and public schools, including 5 primary schools and 5 secondary schools such as Casey Grammar, Lighthouse Christian College, and St. Thomas Catholic Primary. Green spaces, convenient amenities, medical facilities, and great transport links complete the picture of comfortable family living in the desirable Parks Edge Estate.
For more information, please contact Manpreet Khangura at 0405 111 405 or Nitin Bhatia at 0432 426 688. They look forward to helping you make this your new dream home!
**PHOTO ID REQUIRED AT ALL INSPECTIONS**
DISCLAIMERS:
Every precaution has been taken to establish the accuracy of the above information; however, it does not constitute any representation by the vendor, agent or agency. Our floor plans are for representational purposes only and should be used as such. We accept no liability for the accuracy or details contained in our floor-plan.
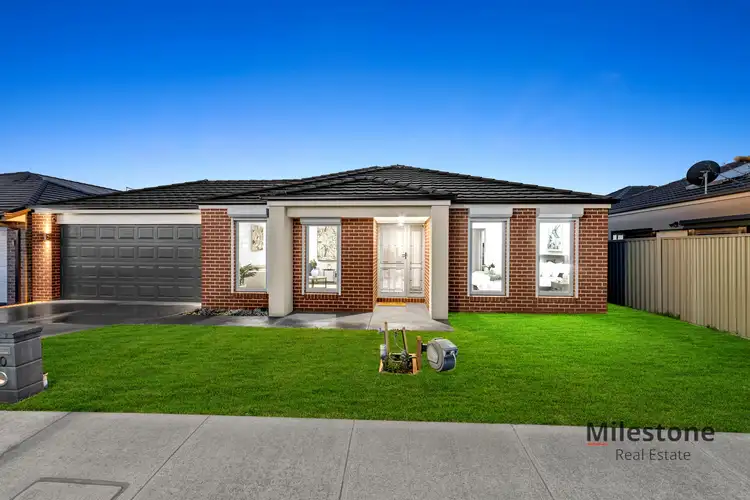
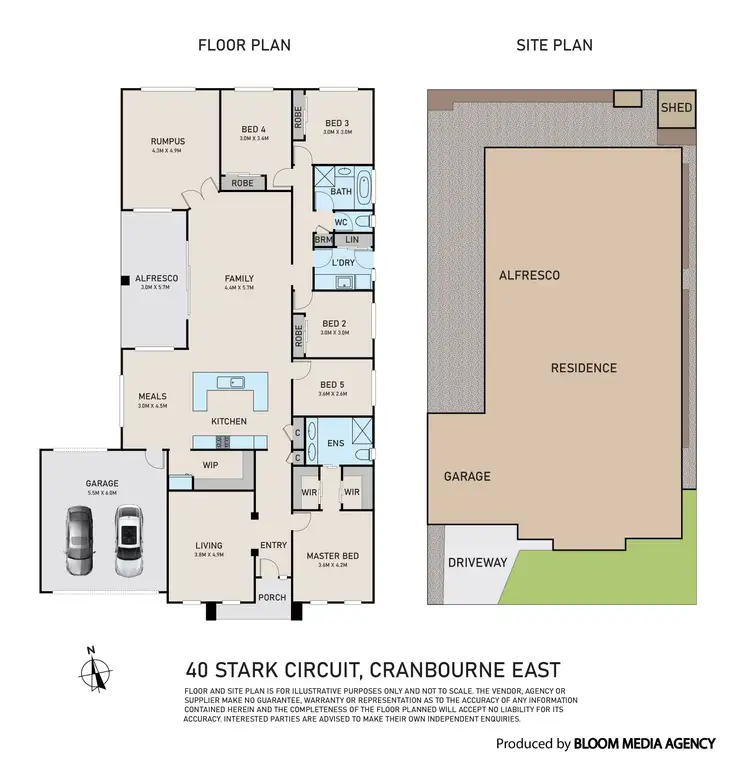
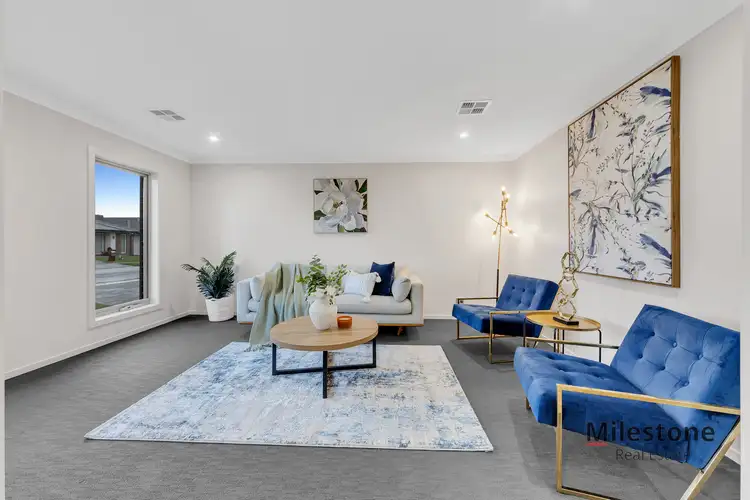
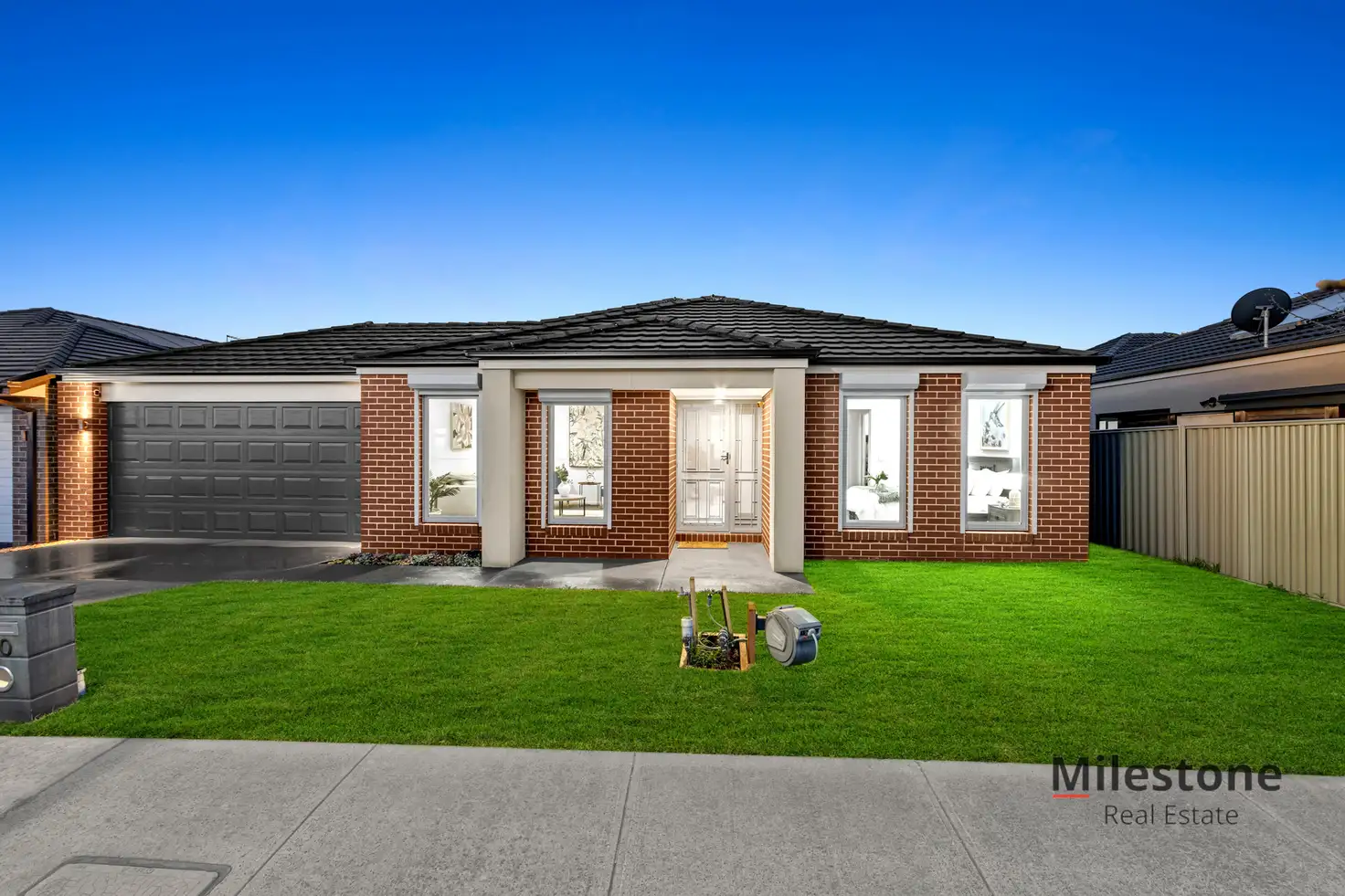


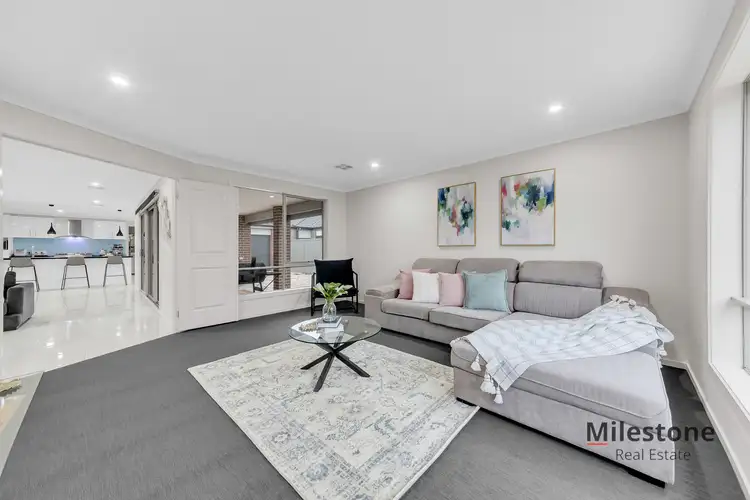
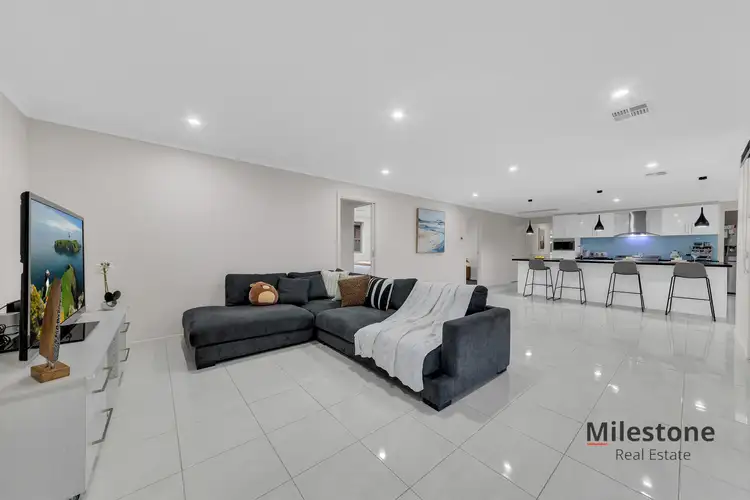
 View more
View more View more
View more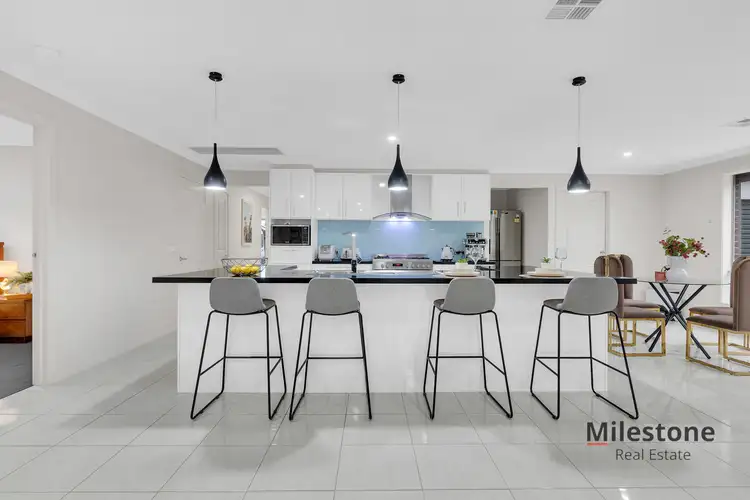 View more
View more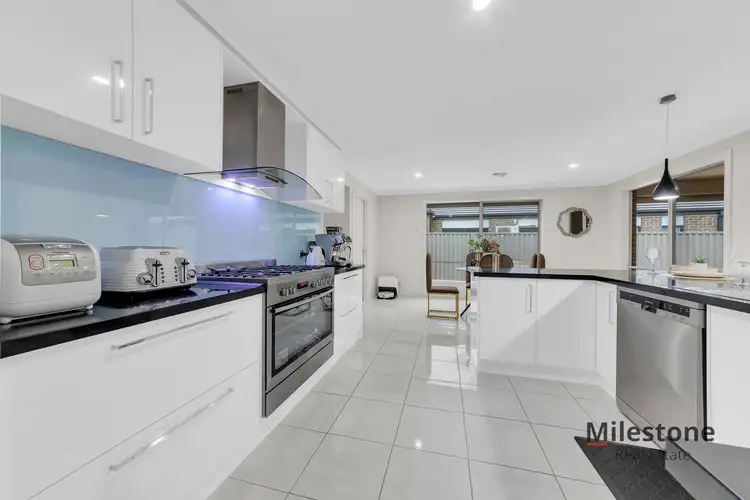 View more
View more
