Perfectly sighted on a generous traditional allotment, this fabulous 1933 constructed solid brick Art Deco offers spacious casual and formal living across generous three-bedroom design, ideal for the busy family on the move, who enjoy entertaining at home and desire an opulent eastern suburbs lifestyle.
Manicured gardens, and sweeping paths set the tone of elite living and casual luxury, flowing from a wide gated street frontage, offering an impressive and inviting entrance statement. Polished Jarrah floorboards welcome us inside, to a wide hallway where art deco ceilings and lead light features flow throughout the living areas offering the character and charm of a bygone era.
A generous lounge and adjacent dining room will provide spacious, desirable and stately living areas, the perfect space to receive your guests and a wonderful space for dinner parties and formal living.
A central kitchen offers a great preparation area. Subway tiled splashbacks, a wide sink, wall oven, heaps of cupboards and bench space combine to offer a cosy kitchen with a comfortable country atmosphere. A skylight overhead provides a bright ambience while direct access to both formal and casual living adds a desirable functionality.
Step on through to a large family room, a superb casual living area, ideal for everyday entertainment. A clever hidden study is accessed behind a stylish feature wall, while bi-fold doors open to a huge gabled pergola rising to 4.65m high and overlooking a saltwater swimming pool, offering hours of family fun for children, teens and adults alike. Relax on the timber deck as the kids play in the pool, or cook up a barbecue for family and friends while soaking up the atmosphere this stylish outdoor living area.
The home offers three large, double sized bedrooms. The main bedroom offers a wall air-conditioner for your personal comfort. Bedrooms two and three both provide ceiling fans. Stay cool during the hot summer months with ducted evaporative cooling to the family, dining and formal lounge. Dual bathrooms provide amenities for both residents and guests, servicing both the indoors and swimming pool with a clever two way design.
A large double garage with automatic panel lift door will accommodate family vehicles, while an adjacent workshop/storage area offers a spacious utility area. There is plenty of room to park your recreational vehicles in a long paved driveway, bordered by manicured gardens and established landscaping.
A fabulous family entertainer awaits, your inspection will most certainly impress!
Briefly:
* 1933 constructed solid brick villa, updated, extended and modernised
* Large family sized allotment, perfect for the busy growing family
* Spacious formal and casual living areas across a 7 main room configuration
* Art deco character features include ornate ceilings, cornices, fireplaces and lead light windows
* Large formal lounge with adjacent formal dining
* Central country style kitchen with subway tiled splashbacks, a wide sink, wall oven, heaps of cupboards and ample bench space
* Generous family room with bi-fold doors to outdoor living
* Hidden study behind feature wall
* Large gabled pergola overlooking paved swimming pool area
* Sparkling saltwater chlorinated swimming pool with pool deck and established landscaping
* 3 Spacious bedrooms, all double bed capable
* Bedroom 1 with air conditioner
* Bedrooms 2 & 3 with ceiling fans
* Family, dining and formal lounge serviced by ducted evaporative air conditioning
* Heating via remote space heater in Family room and open fire in Formal lounge
* 2 separate bathrooms servicing both indoors and outdoors
* Large double garage with automatic panel lift door
* Separate workshop/storage room, a great utility space
* Long paved driveway offers ample space for recreational vehicle parking
* High 3.05m ceilings
* Double gates to street, (automation ready)
* Rain water tank
Peacefully located within easy reach of all amenities. Kensington Gardens Reserve is located nearby with outstanding parkland areas including Burnside Adventure Park, Hazelwood Park, Kensington Gardens Bowls & Lawn Tennis Club and other associated sporting clubs. Local schools include Norwood Morialta High, Pembroke School, Marryatville High and Primary Schools, Burnside Primary, plus St Peters Girls College & Seymour College.
Norwood, Marryatville and Burnside Village Shopping Centres will provide the most modern shopping facilities, with the restaurant, entertainment and speciality shops of the Norwood Parade so close at hand.
A rare offering and well worth a look!
The vendor's statement may be inspected at 32 Halifax Street, Adelaide for 3 consecutive business days immediately preceding the auction; and at the auction for 30 minutes before it starts.
RLA 27853
Property Details:
Council | Burnside
Zone | Residential 10 - Residential 10
Land | 849sqm (Approx)
House | 170sqm (Approx)
Built | 1933
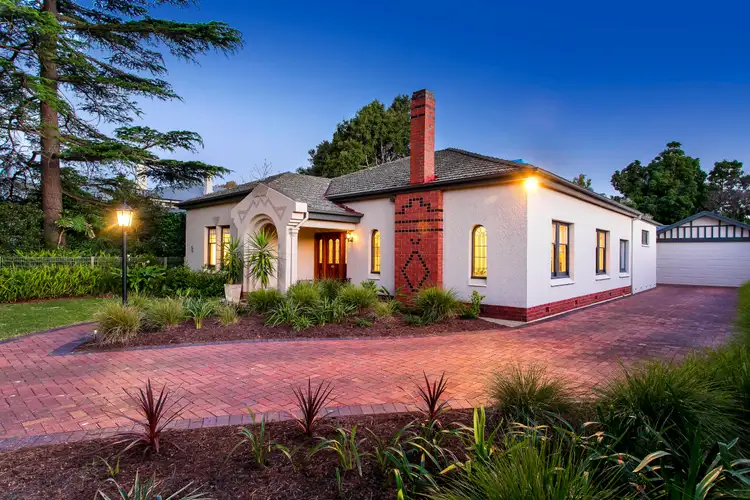
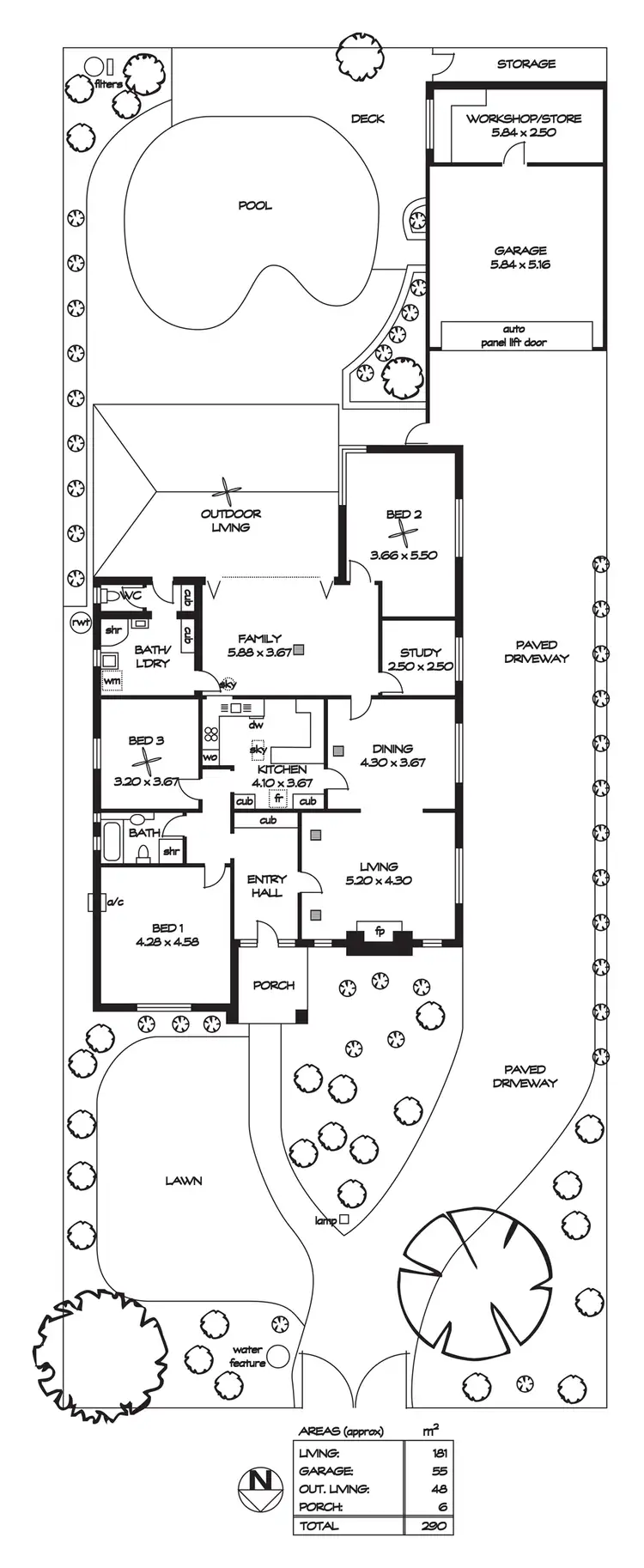
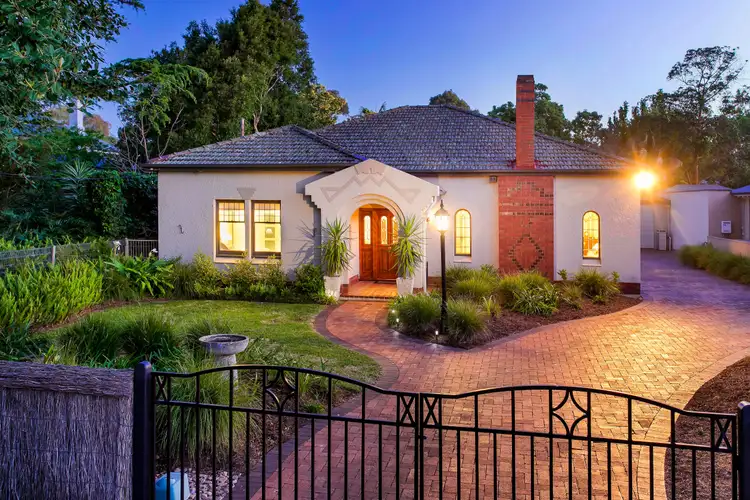
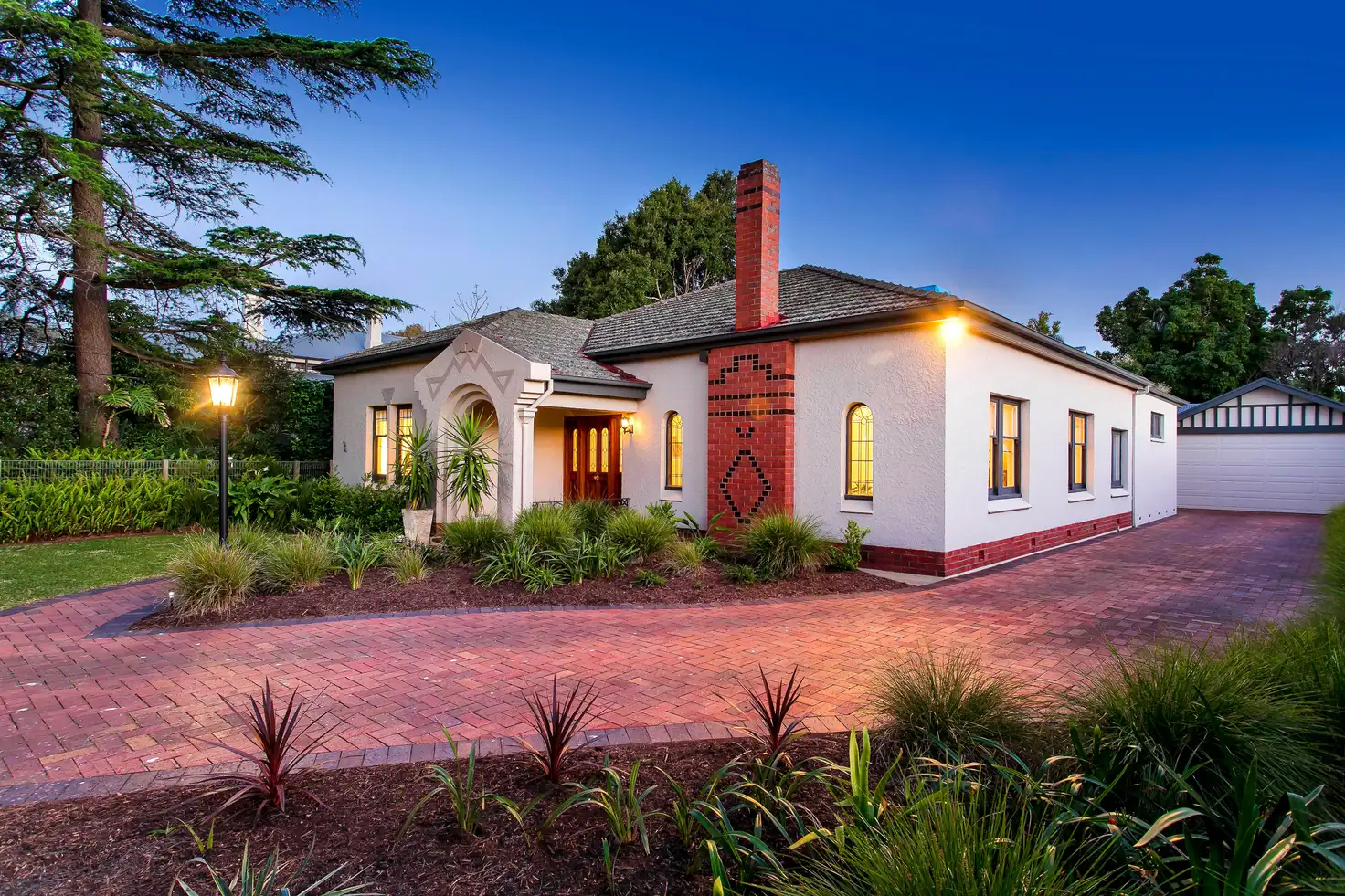


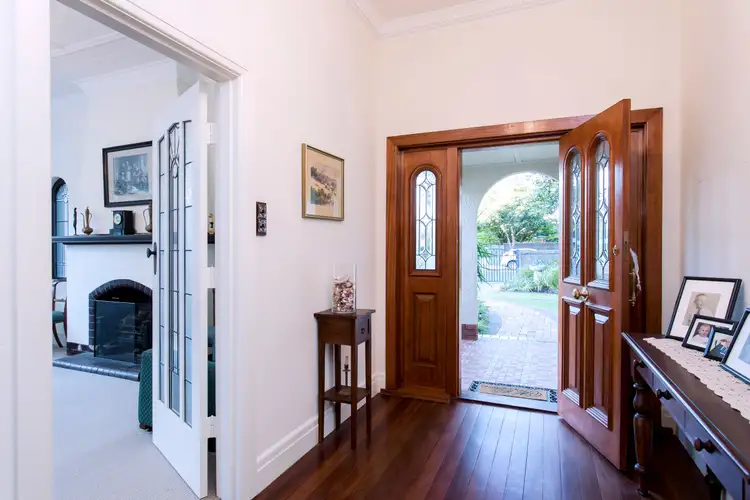
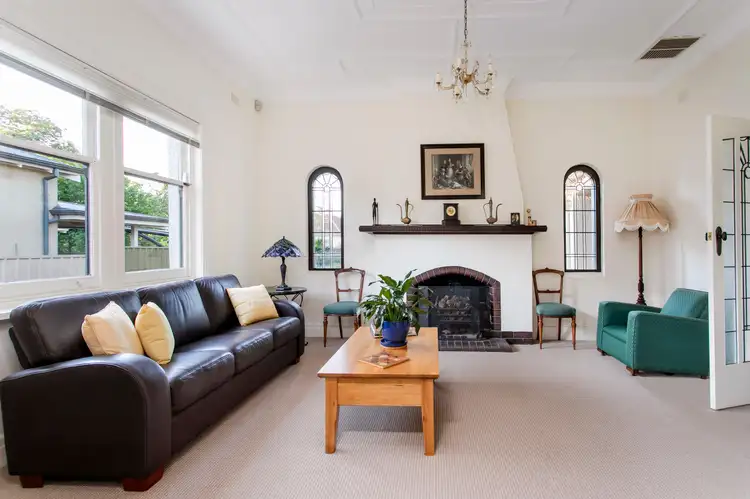
 View more
View more View more
View more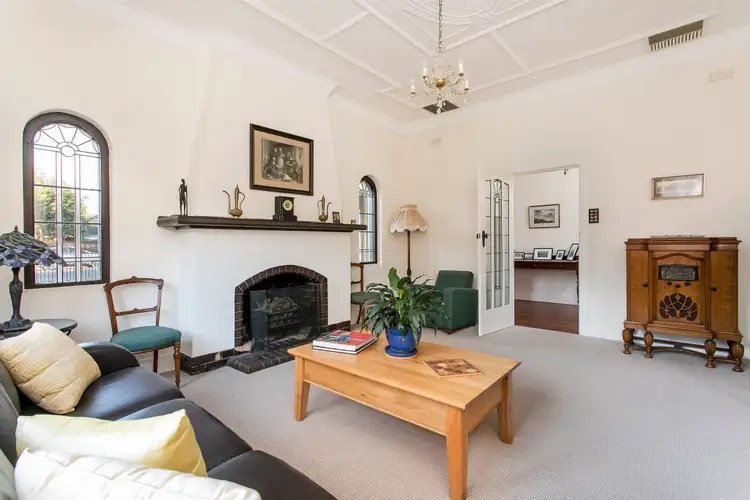 View more
View more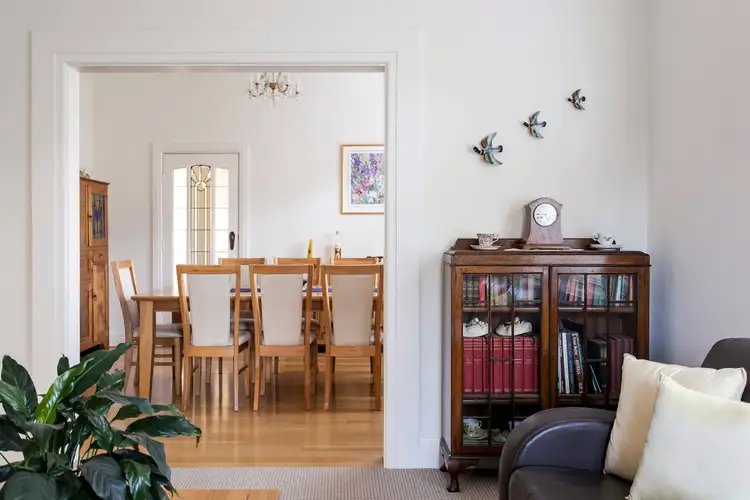 View more
View more
