Key Information:
- Living Size: 160.4m2 + Garage: 42.5m2 (approx.)
- Block Size: 564m2 (approx.)
- Year of Build: 2003
- Rates: $3,126.10 annually (approx.)
Situated in a peaceful and serene cul-de-sac, 40 Stonehaven Circuit is a beautifully styled family home in Queanbeyan that is perfect for a growing family with a variety of interests. With plenty of space, and a large two-tiered deck with a spa at the back, this four-bedroom home promises comfort, convenience, and style.
Outside, you'll find a lovely cream picket fence surrounding the established gardens, which team with colourful florals and perennials. High ceilings, floating timber floors, and video intercom throughout the home are just a few of the many great features of this family home.
Bedrooms are peaceful and quiet and come with venetian blinds, block-out blinds and built-in robes. The kitchen has been stylishly designed with beautiful gloss finish panelling and comes complete with a gas cooktop and a 'Neff' oven and dishwasher. Bathrooms feature glass topped vanities, custom sinks, and rainfall showerheads, and of course, there's that stunning al fresco, complete with awning to protect from the elements.
Located a short drive from the Queanbeyan CBD, 40 Stonehaven Circuit is the promise of that cosy, comfortable, and quiet family life you've always dreamed of.
ADDITIONAL FEATURES INCLUDE:
- Four bedroom, two bath, two car garage at the end of a quiet cul-de-sac
- Cream picket fence and established gardens with florals and perennials
- Secure family friendly front yard and backyard
- New floating timber, carpets and security screens
- Video intercom to kitchen and master bedroom
- Spacious living space with 2.7m high ceilings
- Evaporative air conditioning and gas heating
- Open windows with Venetian or blockout blinds for lots of natural light
- Modern kitchen, styled with beautiful gloss finish kitchen panelling
- Gas cooktop and Neff oven and dishwasher
- Three bedrooms with built-in robes
- Master's bedroom with ensuite and walk-in robe
- Two bathrooms with glass topped vanity, custom sink, and rainfall showerhead
- Spacious, covered al fresco with awnings to protect from the elements
- Big lawn space for a trampoline and play equipment
- Two-tiered rear deck with beautiful landscaping and a spa
- Hills hoist clothesline and vegetable patch
- Large garden shed
- Colorbond fencing and roof
- In-deck and under-eave lighting
- Irrigation to gardens
- 2x 1600L water tanks
- Feature rock wall
- Panel lift remote garage door
- Pedestrian access
- Built in storage and storage cupboards in garage
To view contact Darren Bennett on 0418 633 806 or [email protected], or Lucy Macgregor on 0433 310 366 or [email protected].
Disclaimer: All purchasers must rely on their own enquiries, as the vendors or their respective agents do not make any warranty as to the accuracy of the information provided above and do not or will not accept any liability for any errors, misstatements or discrepancies in that information. We have diligently and conscientiously undertaken to ensure it is as current and as accurate as possible.

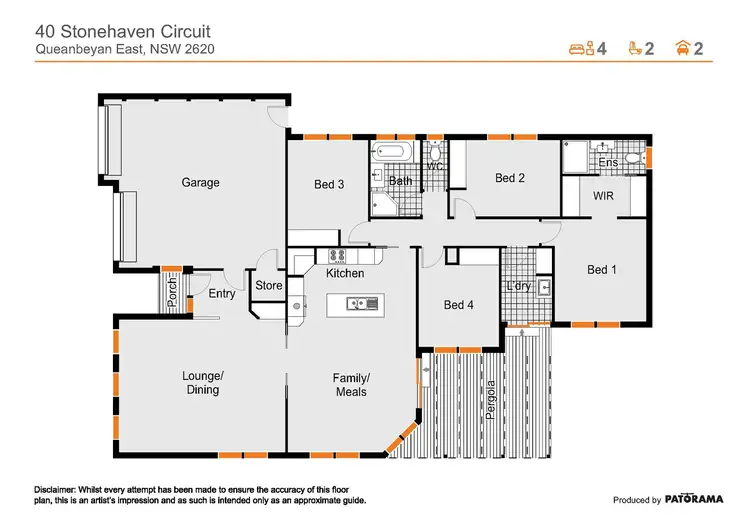
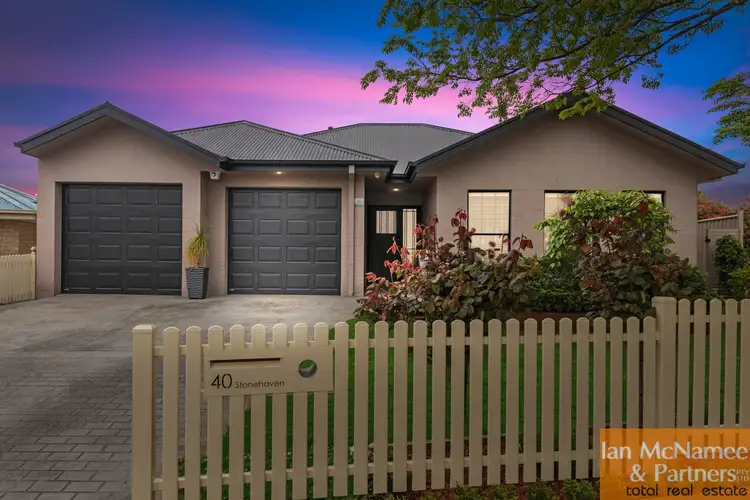
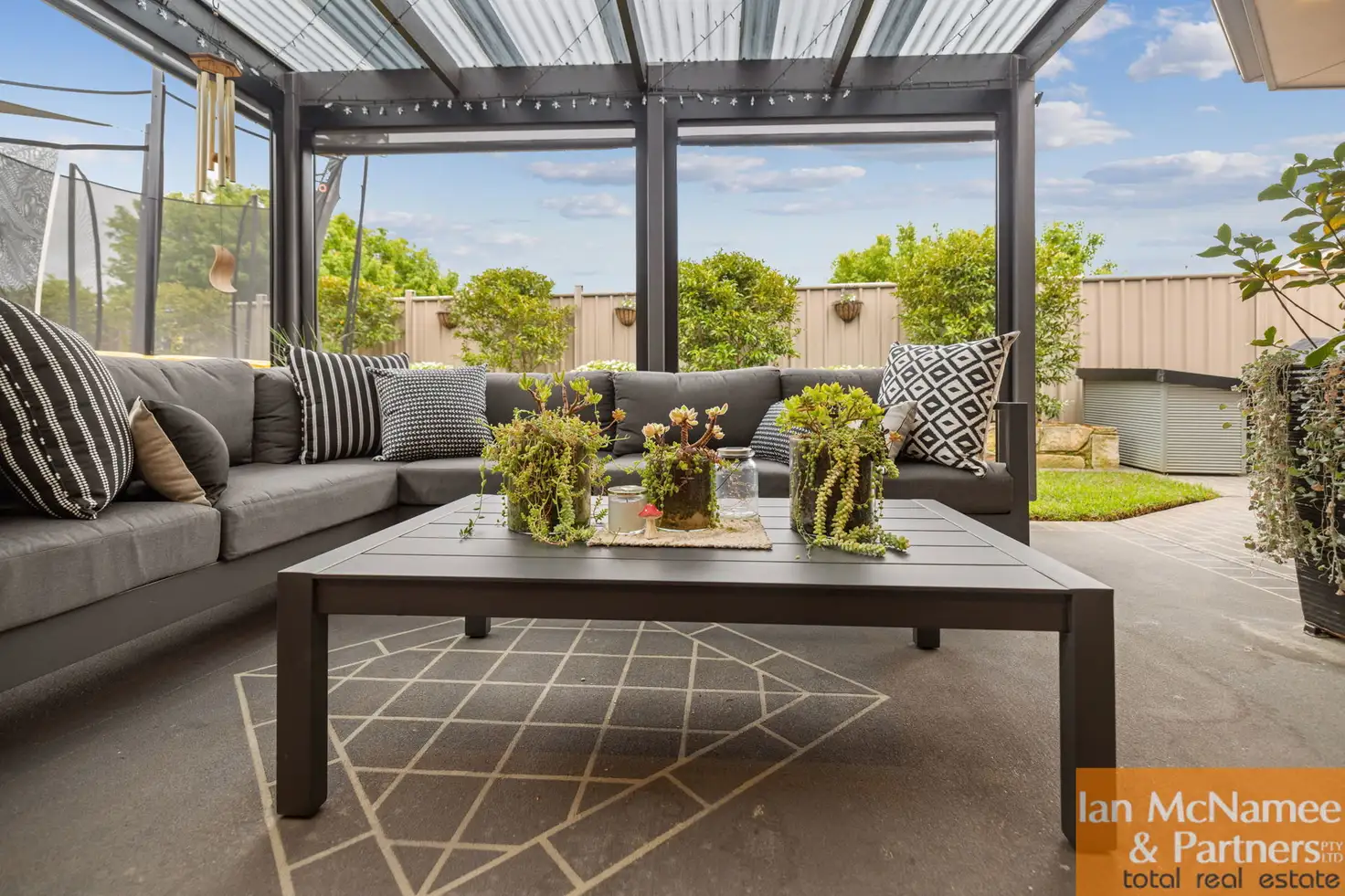


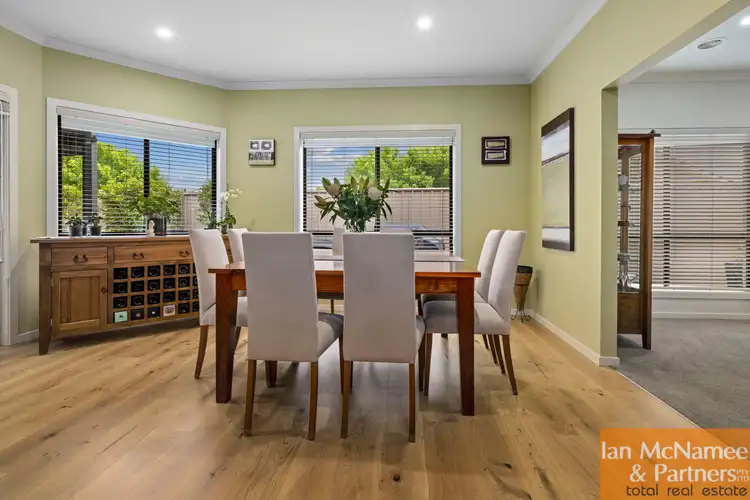
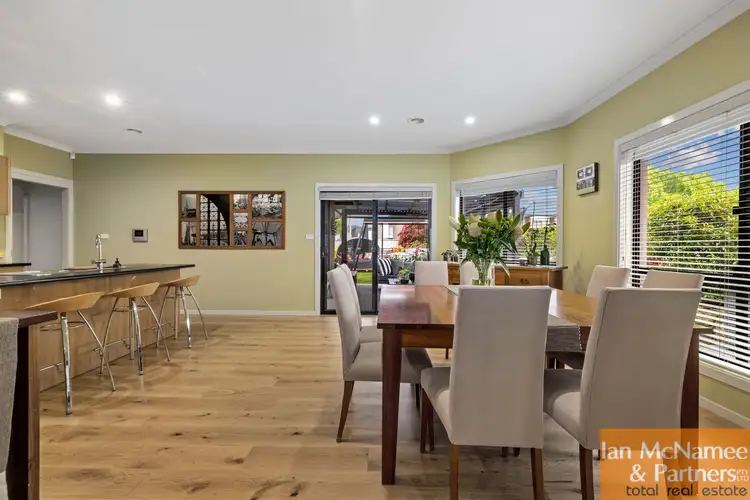
 View more
View more View more
View more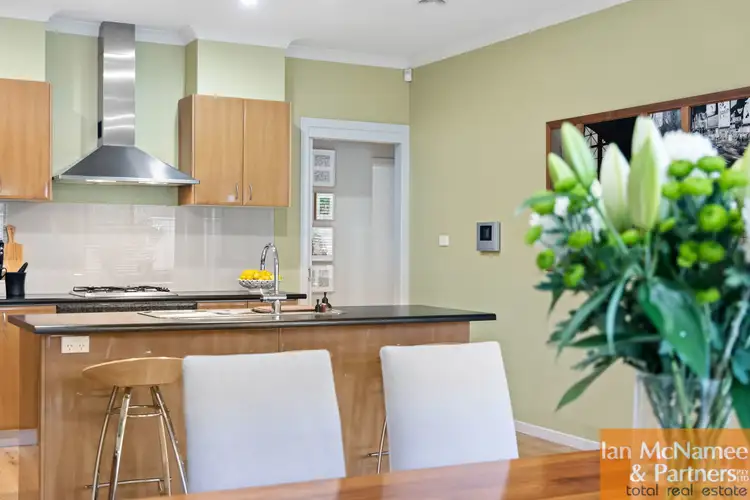 View more
View more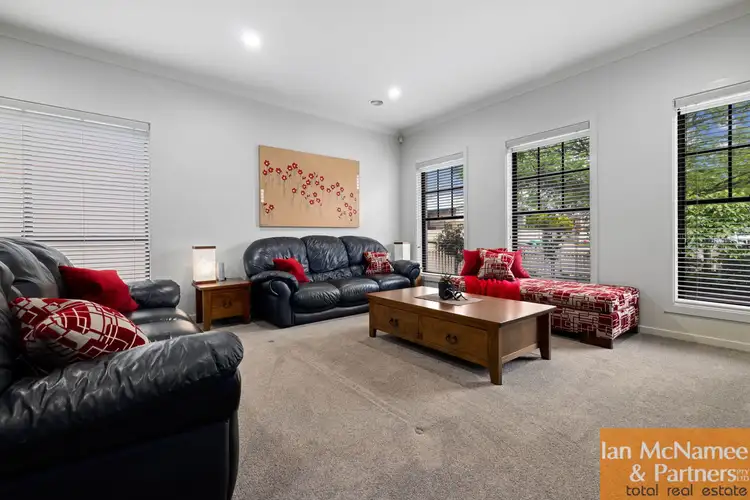 View more
View more
