In an elevated position on a 958m2 parcel of land, this family home of 271m2 was built in 2004 and is in immaculate condition, offering a versatile floor plan with quality inclusions throughout.
Set back from the street, privacy is offered from the front garden and throughout the home and the floor plan provides both segregated living spaces and bedrooms, ideal for everyday family living. The lounge and dining rooms are located at the front of the home and provide ample space for more formal occasions, whilst the open-plan family and meals area benefit from a north aspect and flows out to the covered entertaining area. The large kitchen provides abundant storage space, stone bench tops, a gas stove, dishwasher and a large island bench, and is sure to become the hub of the home.
With a leafy outlook from each room, the established gardens envelope the home and the internal atrium is perfectly placed to allow abundant natural light to flow inside and also to offer a peaceful view from the informal living areas.
Thoughtfully designed, the spacious, segregated master bedroom has a walk-in wardrobe and a large ensuite with a spa bath, with the added convenience of the study in the next room which could easily lend itself to being used as a nursery or a fifth bedroom. The three other bedrooms can be found at the back of the home with access to the main bathroom and separate toilet.
Leaving nothing for you to do but move in and enjoy, this modern family home comes complete with ducted gas heating and ducted evaporative cooling (two units for each), modern flooring and window furnishings, a video intercom system, awnings over each bedroom window, Colorbond fencing, garden shed and water tank.
Don't miss inspecting this quality home!
Features:
* 958m2 block in an elevated location
* Modern home built in 2004
* Private street frontage with an established front garden
* Single-level design
* Formal lounge and dining room
* North facing open-plan family and meals area
* Large kitchen with stone bench tops, island bench, gas stove, dishwasher and abundant storage
* Segregated master bedroom with walk-in wardrobe and spa ensuite
* Study/nursery/fifth bedroom next to the master bedroom
* Three additional bedrooms at the back of the home
* Modern main bathroom with separate toilet
* Ducted gas heating and ducted evaporative cooling (two units for each)
* Modern window furnishings
* Back to base security alarm system
* Covered outdoor entertaining area with a gas bayonet for a BBQ
* Internal atrium
* Mature gardens with an automatic irrigation system
* Double automatic garage with internal access
* Water tank
* Cedar garden shed/workshop with power and lighting
* Colorbond fencing
* Located close to walking trails, Duffy Primary and the Duffy Shops
EER: 2.5
Land Size: 958m2
Living Size: 271m2
Land Rates: $2,604 p.a (approx.)
Land Value: $427,000 (approx.)
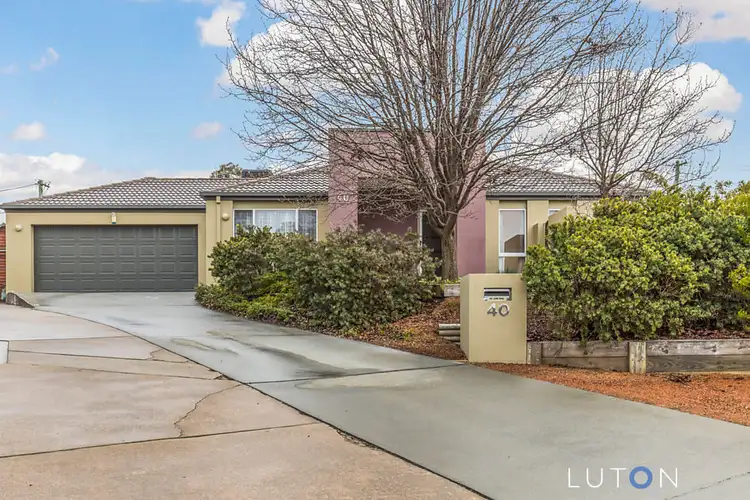
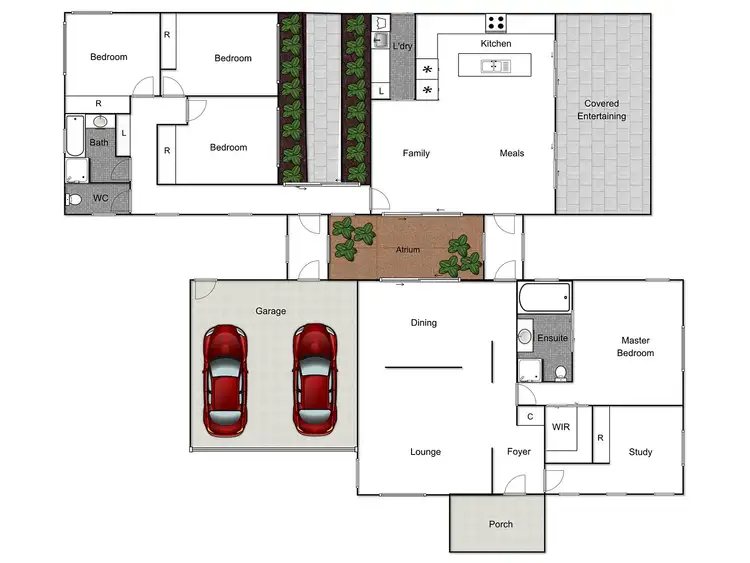
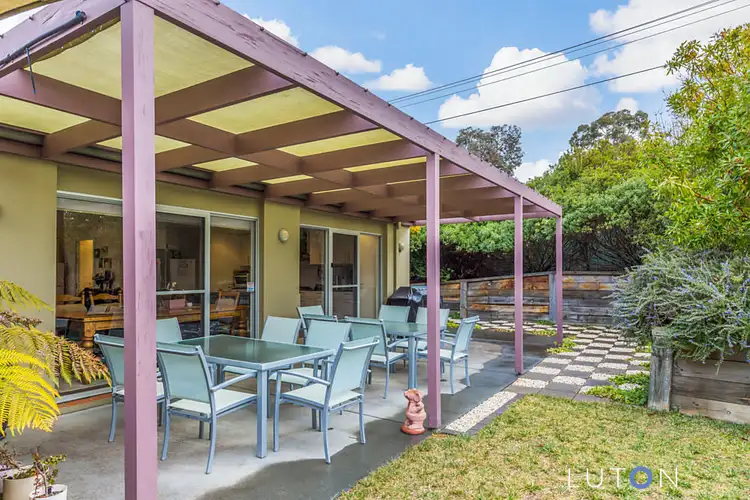
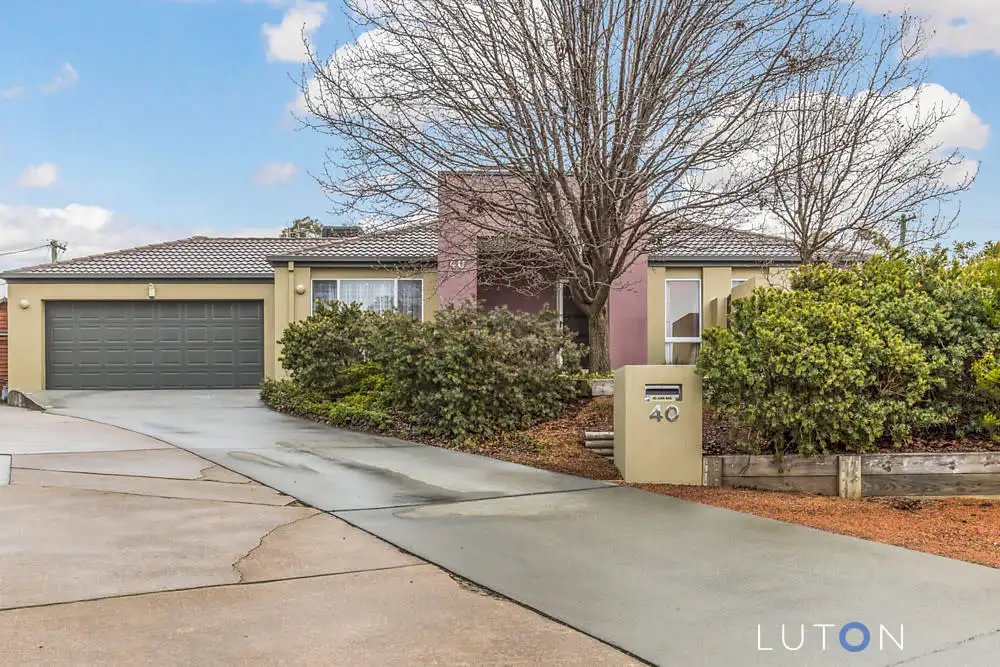


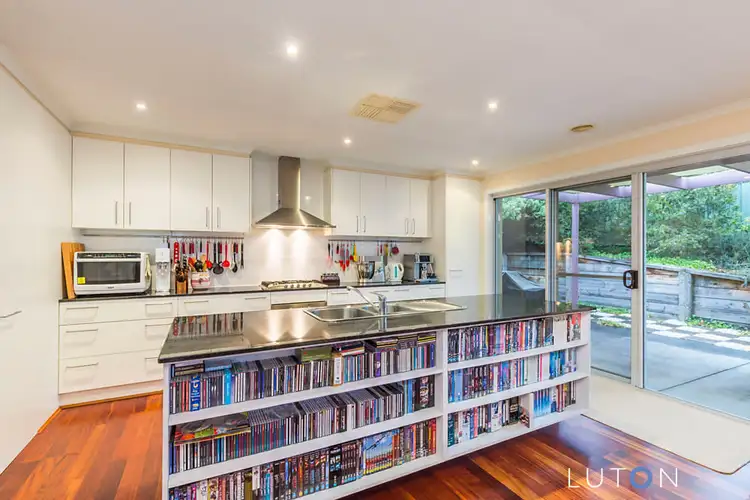
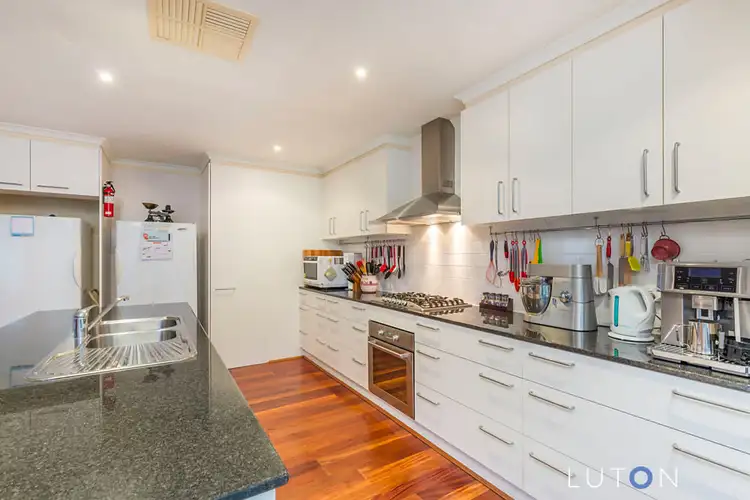
 View more
View more View more
View more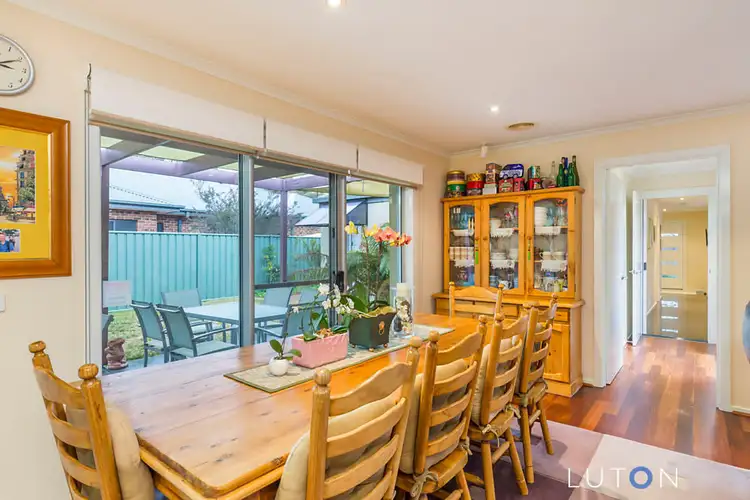 View more
View more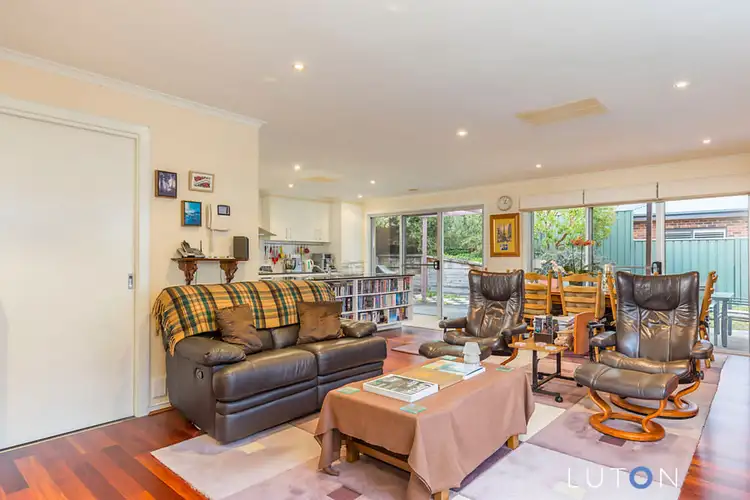 View more
View more
