“Picture Perfect Lifestyle Property on 4 Acres!”
**PLEASE CONTACT AGENT DIRECTLY TO BOOK YOUR PRIVATE VIEWING**
A regal circular drive framed by landscaped gardens and deciduous sunburst trees, high ceilings, French doors and picture windows characterise this grand lifestyle property that takes pride of place on a stunning allotment of four fertile and utilisable acres. This show-stopping owner-built residence with a solid steel frame is complemented by a breathtaking garden setting and offers you the lifestyle you have been dreaming about with the ability to raise a young or multi-generational family in a peaceful yet convenient locale.
Relax in the sunken formal lounge with cosy gas log fire and French doors to the picture-perfect garden or host family and friends in the graceful dining room with character ceiling roses adding to the allure. When it’s time for casual meals, enjoy the sun-kissed atrium-style space with tranquil garden views that flows effortlessly from the well-equipped kitchen. Designed with the chef in mind it features walk in pantry, appliance hutch, electric oven, gas hotplates and Fisher and Paykel dishwasher draws.
The East wing of the home features a second living area with wet bar and built-in sound system, ideal for a games room or entertain guests with seamless connection to the outdoors.
Upstairs is the accommodation zone with two distinct spaces comprising a beautiful master retreat with French doors leading to a romantic Romeo and Juliet balcony that overlooks the amazing grounds along with a deluxe walk-through wardrobe to an elegant ensuite. Two further bedrooms lead off the central landing which opens to a huge rumpus/theatre room with projector screen, speaker system and enough room for a table-tennis table. Two sizable bedrooms are also located off this room and there’s a kitchenette making it the perfect teen retreat or why not host a mass sleepover! All the bedrooms are serviced by a central spa bathroom with separate toilet.
Outside you are spoilt for choice with a perfect combination of established gardens and rolling pasture. Stroll through the parklike grounds smelling the roses as you meander through secret gardens, explore the dry creek bed or pick delicious fruit from the orchard. You can also dine alfresco on the paved terrace or enjoy sunsets or the resident kangaroos as you take a quiet moment in one of the many garden resting spots. Additionally, a huge self-contained barn shed/workshop with dual roller door entry and mezzanine allows options for a man cave/guest accommodation as well as somewhere to park the caravan/boat, and with an oversized remote double garage, the vehicles are also catered for.
Additional features of this outstanding property include:
• full alarm and intercom system in the home and barn;
• Well fitted out laundry with shute;
• Home office housing the tech hub;
• Programmable zoned ducted heating;
• Mass storage utilising under stairs and every 66-degree roof peak;
• Downstairs bathroom;
• Phone/PC connections in every bedroom;
• Three separate entrances;
• Three fully fenced paddocks with a horse shelter in one ideal for horses, sheep, alpacas etc;
• Established vegetable garden and thriving fruit and nut trees including citrus, fig, macadamia and almond.
Sensational cafes, pubs, local markets, wineries and the iconic Healesville Sanctuary will make moving to the area ideal for those who are over the hustle and bustle of traffic congestion. You are also a few steps from the #686 bus and an easy walk into town, schools and the picturesque Maroondah Dam. What more could you ask for in a lifestyle change? Enquire today.
CALL TO ARRANGE A PRIVATE INSPECTION TODAY!
Jarrod Peterson 0409 408 544
Private inspections are back!
The details you need to know:
• Buyers can travel outside their 5km radius for a total of 2 hours to attend a pre-arranged Private Inspection but remember if you are from Metro Melbourne you can’t travel to properties located in regional Victoria
• Inspections are limited to 15 minutes
• A Buyer can be accompanied by one other person, either from their household or their partner or with their children (under 18 years) if there are no alternative care arrangements available.
• Attendees must wear a face mask for the entire inspection
• All physical distancing and hygiene requirements remain including the use of hand sanitizer on arrival at the inspection
• All people attending the inspection will have their details recorded for contact tracing purposes
Please contact us to arrange your private inspection as we continue to serve our community and provide a safe environment for all our clients.
Please note: All property details shown are correct at time of publishing. Some properties may have been sold in the preceding 24 hours and we recommend that you confirm open for inspection times with the listing agent direct or the listing office.

Alarm System

Built-in Robes

Courtyard

Dishwasher

Ducted Heating

Ensuites: 1

Fully Fenced

Intercom

Outdoor Entertaining

Pet-Friendly

Remote Garage

Rumpus Room

Secure Parking

Shed

Study

Toilets: 4

Vacuum System

Workshop
Pergola, Cable TV Access, Acreage, Pet Friendly

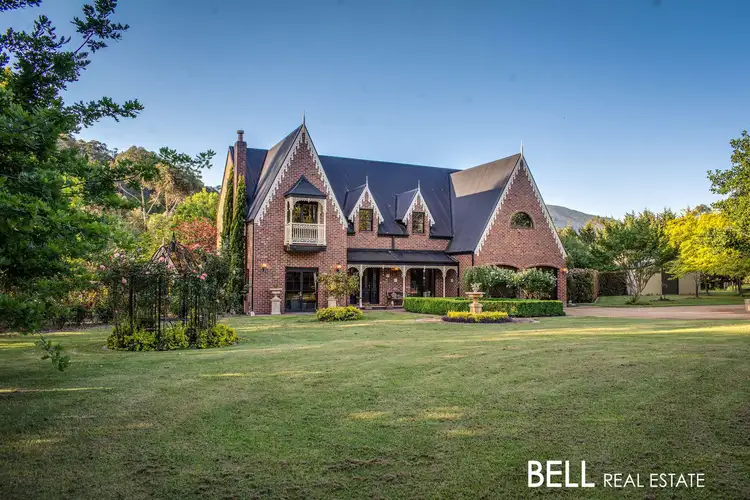
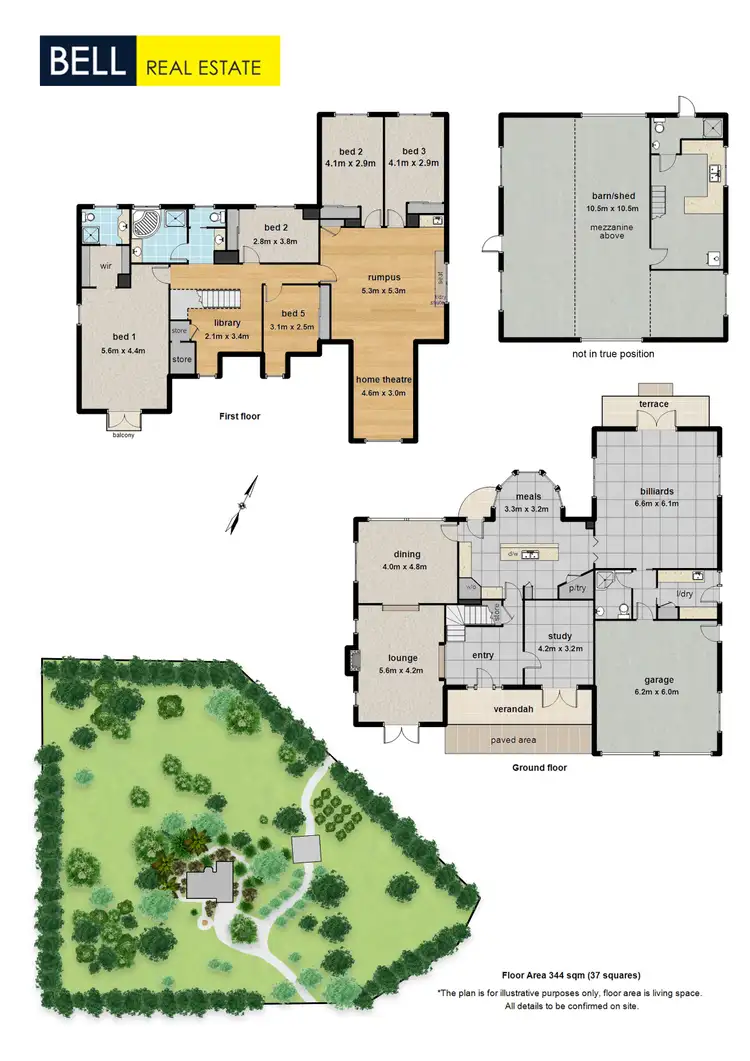
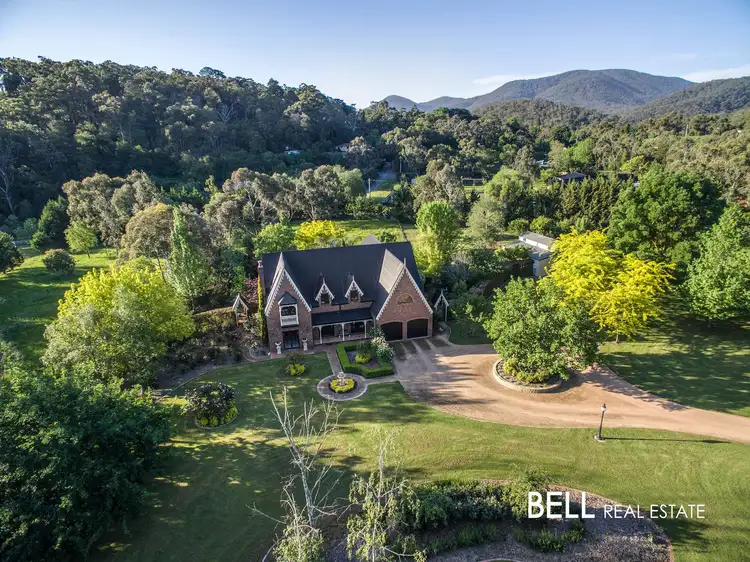
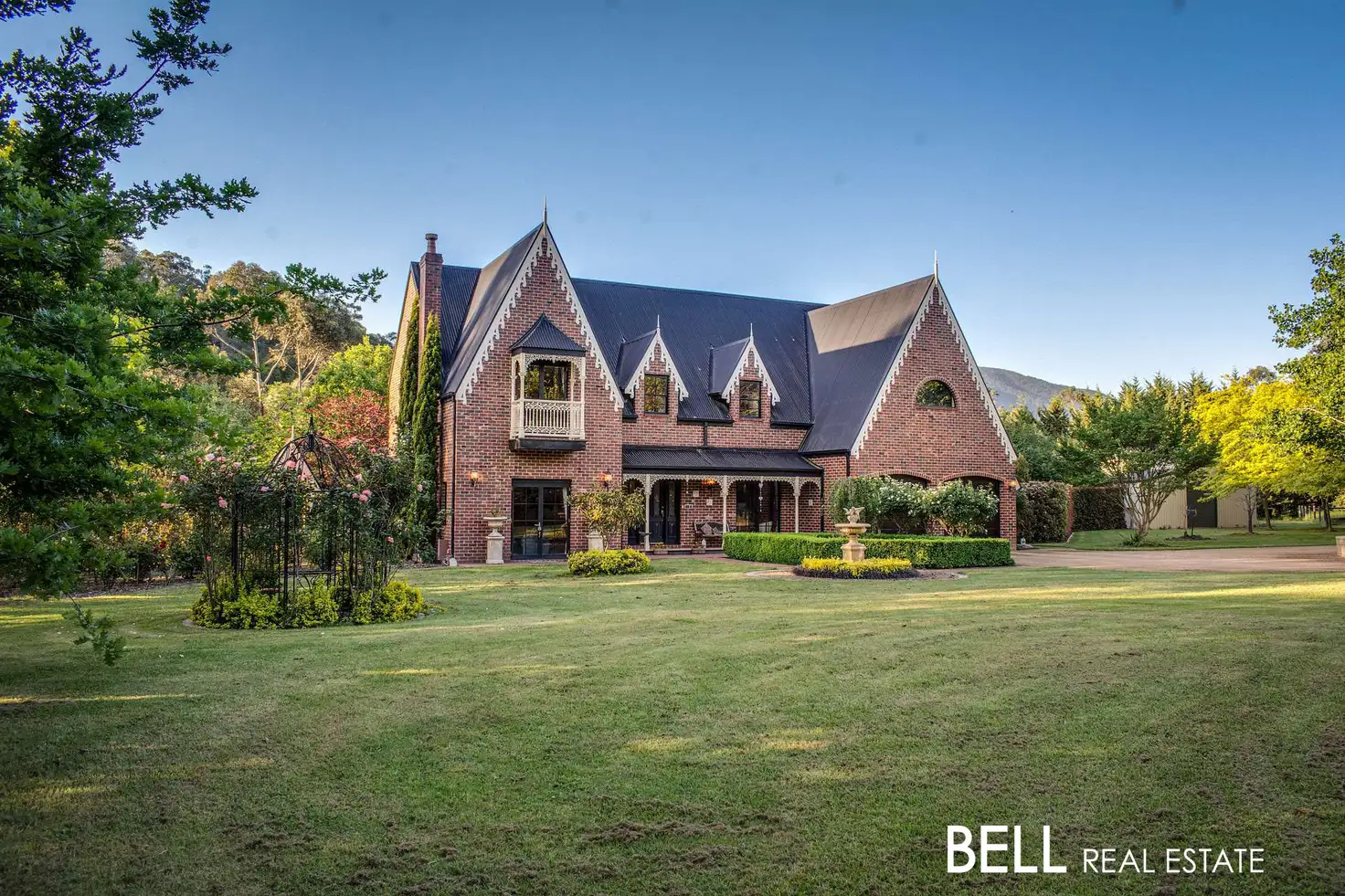


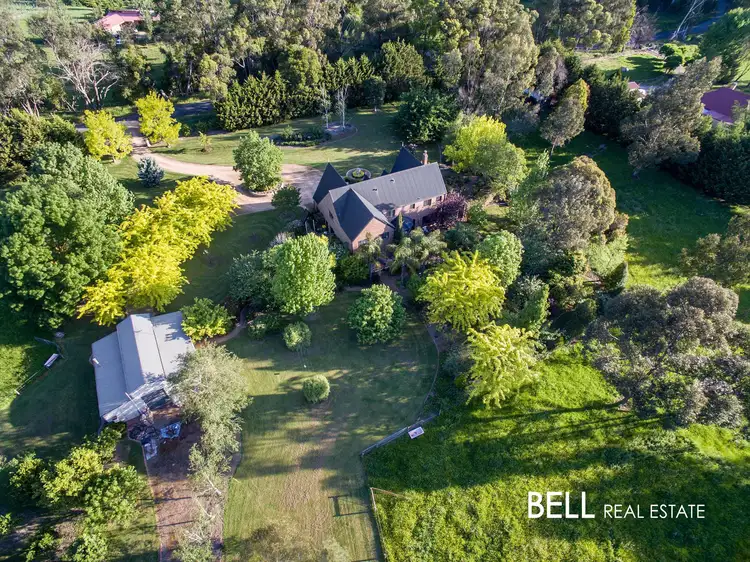
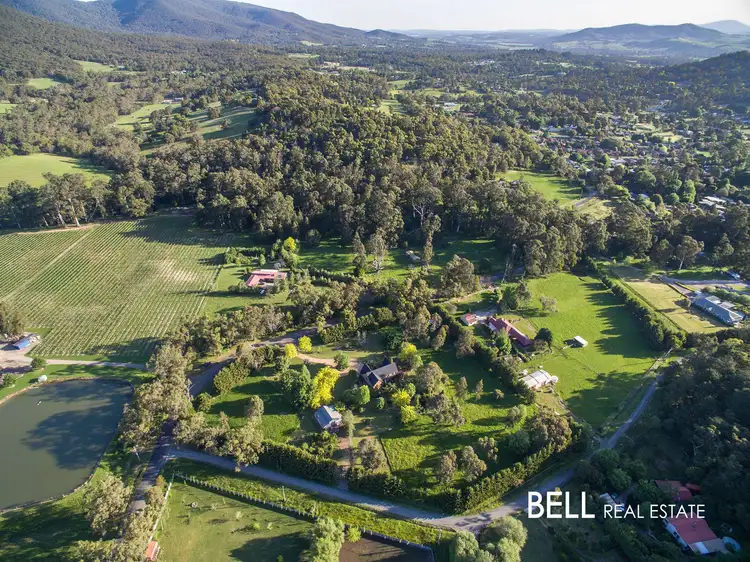
 View more
View more View more
View more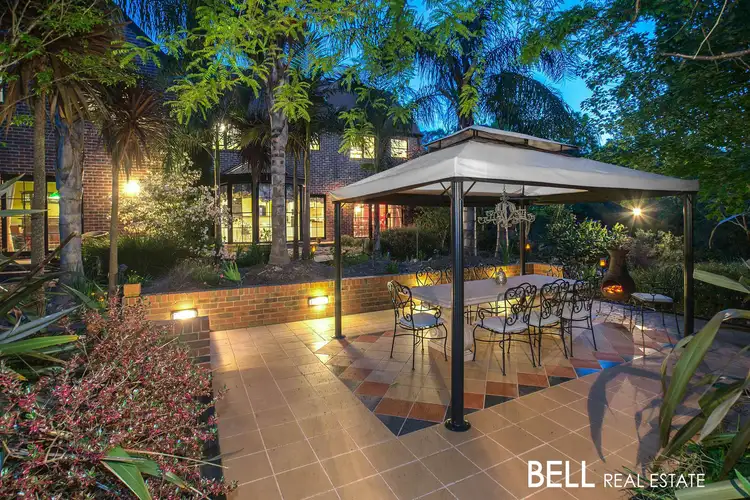 View more
View more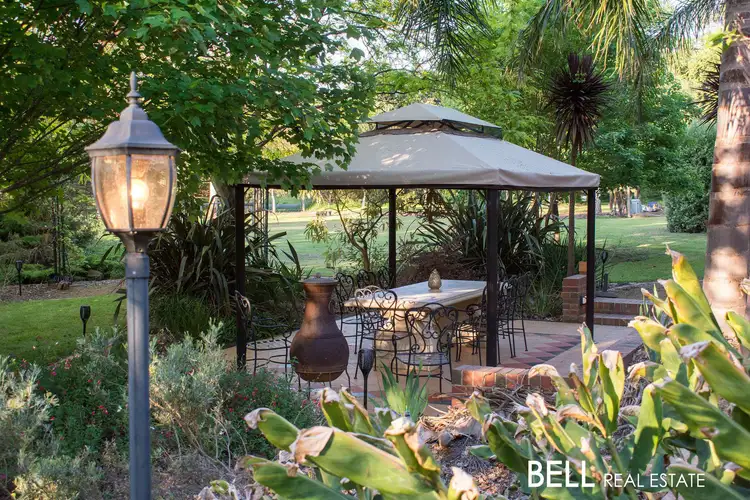 View more
View more

