$1,620,000
4 Bed • 3 Bath • 2 Car • 898m²
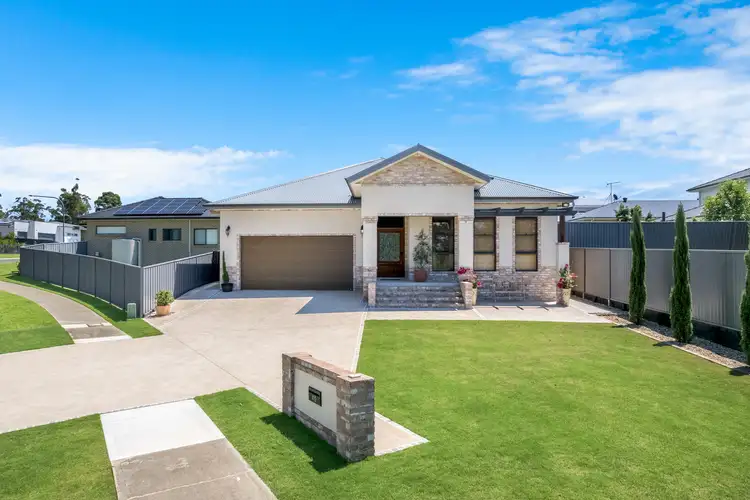
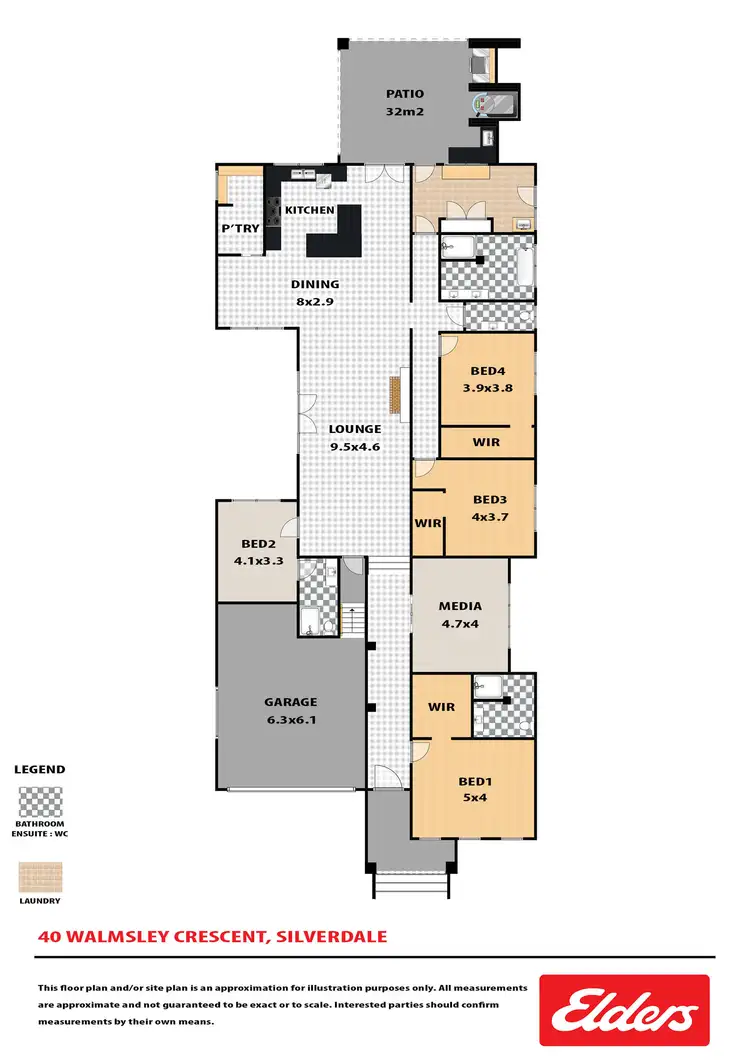
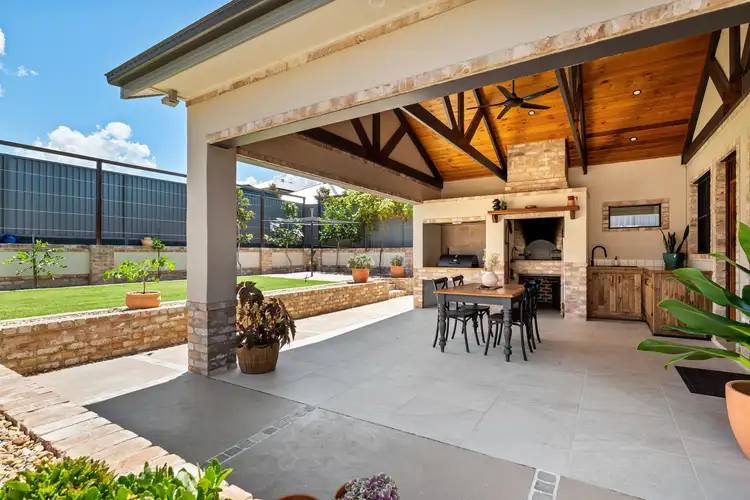
+22
Sold




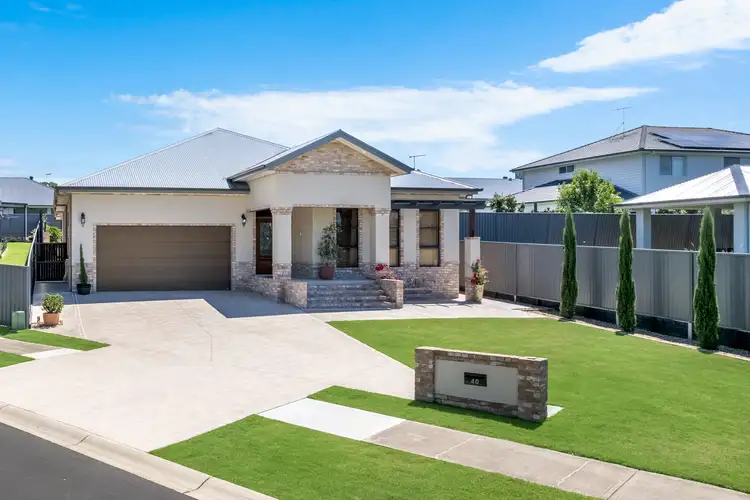
+20
Sold
40 Walmsley Crescent, Silverdale NSW 2752
Copy address
$1,620,000
- 4Bed
- 3Bath
- 2 Car
- 898m²
House Sold on Mon 29 Apr, 2024
What's around Walmsley Crescent
House description
“Architectural residence combines Tuscan flare, ultimate privacy and year round entertainment | Private inspections available”
Property features
Land details
Area: 898m²
Interactive media & resources
What's around Walmsley Crescent
 View more
View more View more
View more View more
View more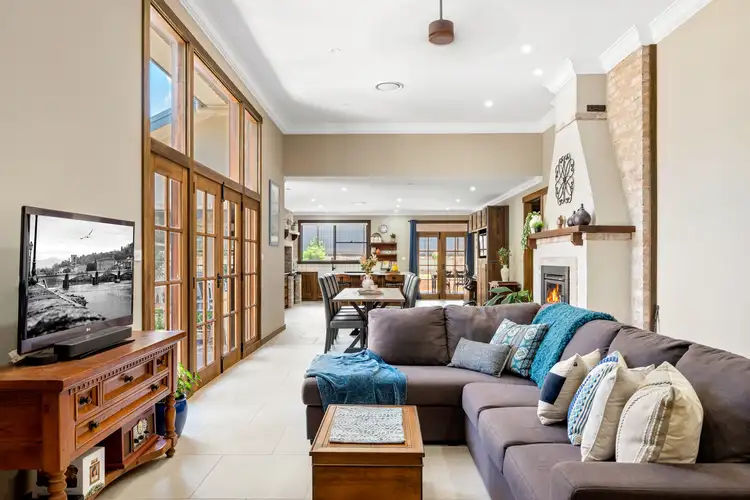 View more
View moreContact the real estate agent

Aimee Mitchell
Aitken RE - Wallacia
0Not yet rated
Send an enquiry
This property has been sold
But you can still contact the agent40 Walmsley Crescent, Silverdale NSW 2752
Nearby schools in and around Silverdale, NSW
Top reviews by locals of Silverdale, NSW 2752
Discover what it's like to live in Silverdale before you inspect or move.
Discussions in Silverdale, NSW
Wondering what the latest hot topics are in Silverdale, New South Wales?
Similar Houses for sale in Silverdale, NSW 2752
Properties for sale in nearby suburbs
Report Listing
