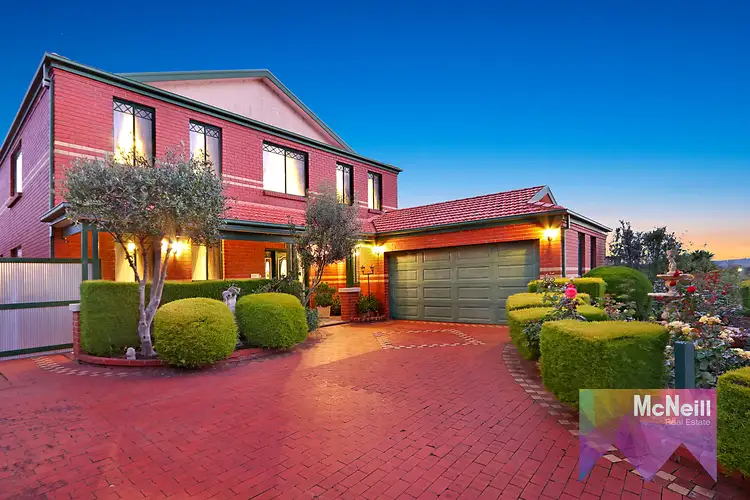Situated in the heart of Mornington, this 5-bedroom family home has been built to the very highest standards and with its low maintenance manicured gardens and additional large double garage all combining to deliver extended family living without compromise. With multiple living zones, large bedrooms, quality fixtures and fittings, and incredible attention to detail this is a warm and inviting family home that is designed to impress and one that will make you feel special every time you walk in the front door.
Offering 5 bedrooms and 4 living areas there is room here for the extended family. Mum, Dad, kids, teens and Grandparents….there is a space for everyone!
On approx. 636sqm of land, this home features a grand entrance, elegant formal lounge and dining room with timber floors and quality drapes plus a separate games room with free standing bar. Leading to the rear of the home you will appreciate the huge open plan living/casual dining area & kitchen which provides plenty of space for even the largest of gatherings. Quality stainless steel appliances and granite stone benchtops feature in the massive entertainer's kitchen, complete with plenty of storage and two pack finish on the cabinetry.
Upstairs features timber floors throughout and is where you will fall in love with the king sized main bedroom suite, this is a space where you will feel like royalty! A fully fitted walk in robe and large ensuite, with granite benchtops ensure you will always feel special. Four additional queen sized bedrooms and a family bathroom (with spa bath) plus a third living room, create the ideal retreat for teens and adults alike.
Using a combination of timber and tiled flooring, this home is ideal for minimising allergies.
This home offers car parking for the whole family!
With undercover parking for four vehicles and off-street parking for another four comfortably…cars, boats, trailers, caravans or motor homes. No need to pay for off-site storage there is room for everything right here!
Located a short drive to both Mornington Main Street & Bentons Square with their many retail and dining attractions, this beautiful family home is also close to well-regarded schools, public transport, parklands and the bay.
Additional features
* 40sq (approx.) family home on approx. 636m2 (approx.) of land
* Five bedrooms and two bathrooms plus powder room
* Formal lounge & dining room
* Separate informal games/billiard room
* Vast open plan living/dining area
* Upstairs living area
* Entertainer's kitchen with quality appliances
* Main bedroom suite with ensuite & fitted walk in robes
* Ducted heating and evaporative cooling, alarm system with cameras
* Double garage with room for boats/trailers
* Off street parking
* Near shopping destinations, parks & transport
Fantastic Location:
• 2km to Mornington Main Street shopping precinct
• Easy access to Peninsula Link Freeway
• The kids can easily walk to the following Schools – Benton Junior College, St Macartan's Parish Primary School, Padua College, Mornington Secondary College, Mornington Park Primary,
• Easy drive to Peninsula Grammar, Toorak College and Balcombe Grammar
• Close to Beleura Private Hospital (3kms) The Bays Hospital (3.1kms)
• Mornington's excellent Medical, Dental and Allied Health services
• Bus stop 500m away
• Close to Civic Reserve skate park and the new Sporting Ground (2.5kms)
• Close to the Mornington Racecourse and Mornington Craft Market (1kms)
• At the gateway to the Mornington Peninsula’s world class Golf Courses, Wineries, stunning beaches, walking trails and National Parks
Your home will always be the place for which you feel the deepest affection, no matter where you are.
Your home is where the heart is.
Call Janet or David today to book your personal tour.
Photo ID is required for all inspections
Inspections as advertised or by appointment.








 View more
View more View more
View more View more
View more View more
View more
