Stunning Spaciousness and Serenity!
Occupying a leafy "No Through Road" locale in the heart of the tranquil Kalamunda foothills, this light, bright and comfortable 5 bedroom 2 bathroom family home is nestled on a sprawling 1,844sqm (approx.) block with plenty of room for absolutely everybody to do as they please.
A welcoming front lounge room is warmed by an electric log fireplace and, via gorgeous double French doors, flows into a huge family/sitting room where there is heaps of space for games and activities underneath high angled ceilings and right next to another electric log-fire winter heater. Extra natural rays filter through a skylight that illuminates the open-plan kitchen and dining area, boasting a Westinghouse gas cooktop/oven, a sleek white LG dishwasher, a breakfast bar and a separate meals nook for good measure.
The pick of the main sleeping quarters is a delightful master suite comprising of separate "his and hers" mirrored built-in wardrobes, extra mirrored storage and an intimate ensuite bathroom with a shower, toilet, vanity and heat lamps. Downstairs, internal shopper's entry via a double lock-up garage complements a spacious and versatile fifth bedroom that is carpeted, features its own split-system air-conditioning unit and can easily be converted into either a home office or teenager's retreat if need be, due to its separate private external access from the rear of the property.
Outside, a massive backyard lawn area with an assortment of exotic fruit trees provides a picturesque backdrop to covered entertaining underneath an expansive full-width alfresco and the viny pergola right next to it. Ample driveway parking at the front of the property is accompanied by a wide side gate for drive-through access to an enormous 8m x 12m (approx.) powered workshop shed where the budding tradesman of the house will be left salivating at the prospect of a mezzanine storage level, two separate roller doors and room for multiple cars to utilise the space as a potential extra garage.
A close proximity to schools and shopping, community amenities in the nearby Kalamunda Town Centre, major arterial roads, the lush Mundy Regional Park and the majestic Lesmurdie Falls National Park is simply an added bonus, whilst the new Forrestfield-Airport Link train station at High Wycombe isn't too far away either - both in time and distance. If peace and quiet are what you seek, then look no further than right here!
Other features include, but are not limited to:
- The perfect home for a family running a business from home - complete with a large functioning workshop shed and endless driveway parking options
- Low-maintenance flooring throughout - carpet to all bedrooms
- Mirrored built-in robes to the 2nd/3rd minor bedrooms
- Contemporary main family bathroom with a shower, separate bathtub and heat lamps
- Practical laundry off the kitchen, complete with ample storage options and outdoor access to the rear
- Separate 2nd toilet
- Ducted and zoned reverse-cycle air-conditioning
- Solar hot-water system
- Feature down lighting
- Feature skirting boards
- Security doors and screens
- Reticulation
- Two main outdoor garden sheds with a central lean-to connecting them
- 3rd garden shed at the rear, with its own lean-to/trailer port for extra parking
- Heaps of room for a future swimming pool in the backyard
- Solid brick-and-tile construction
- Side access
- Built in 1977
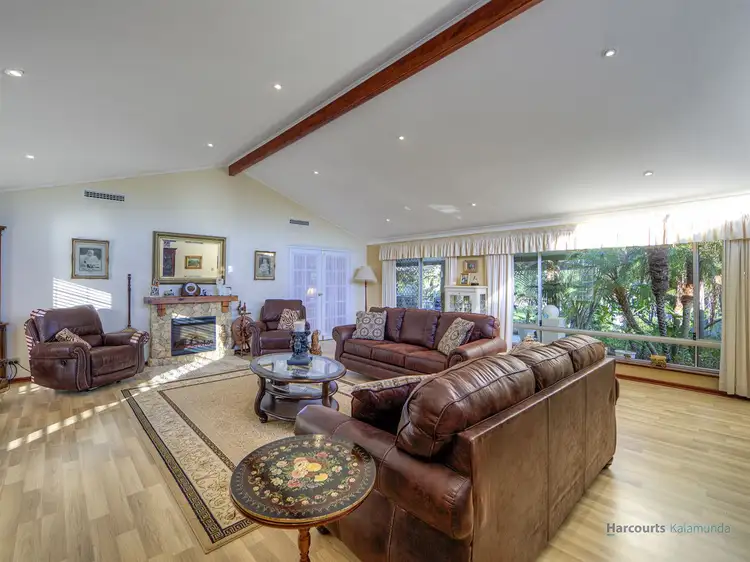
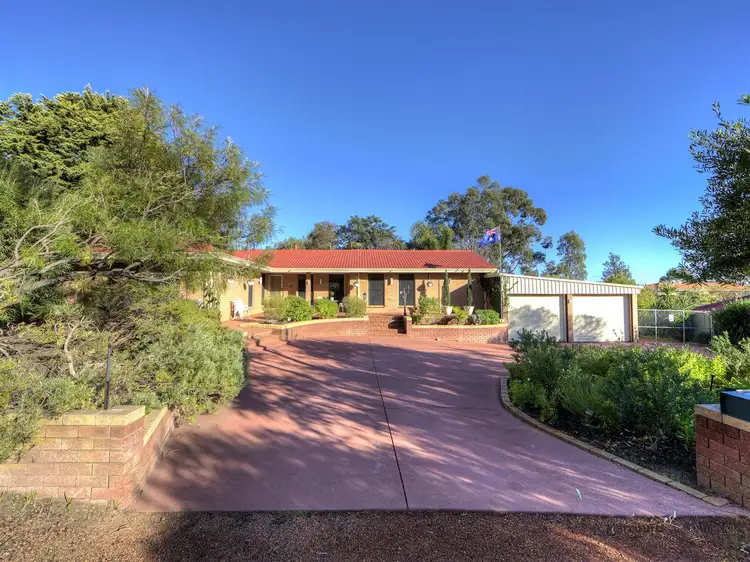
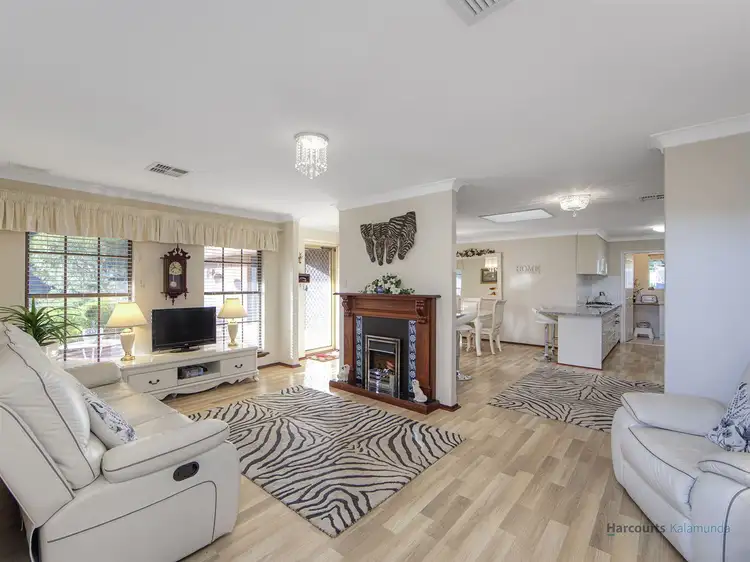
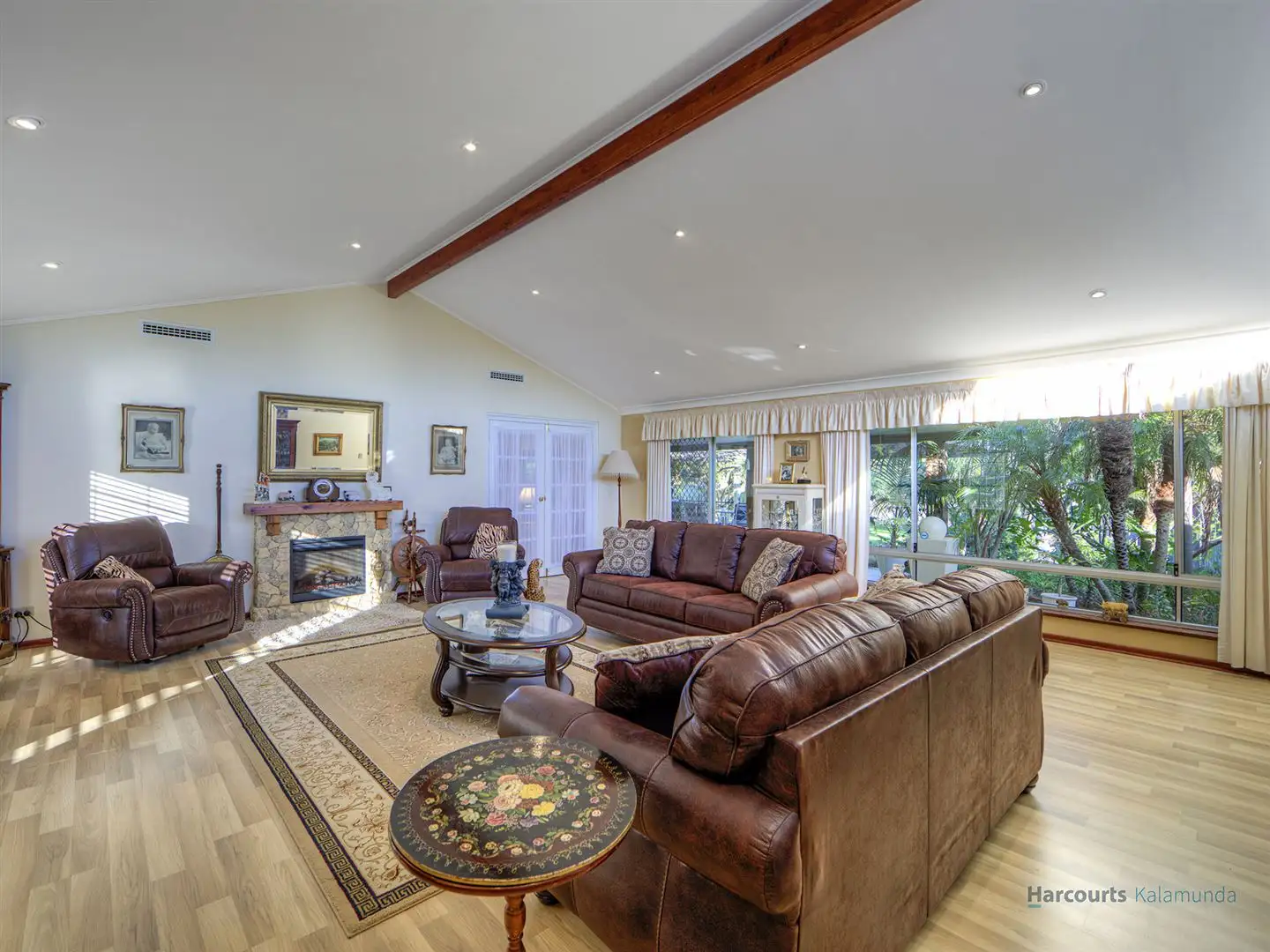


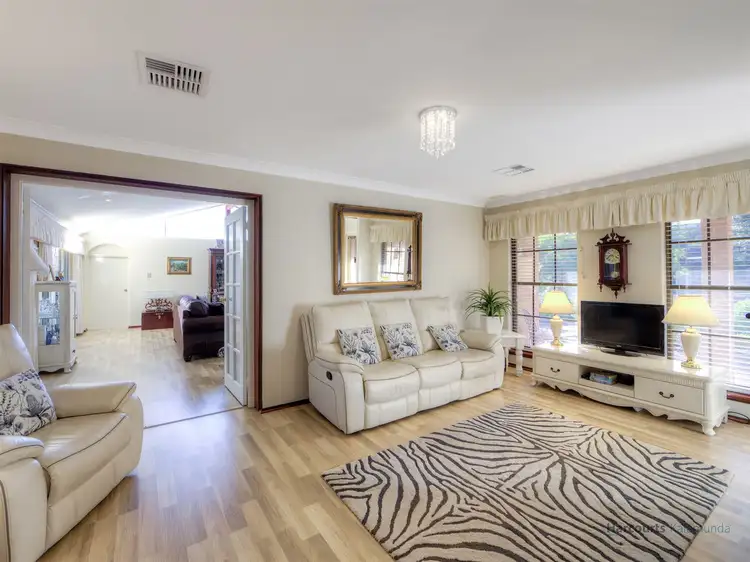
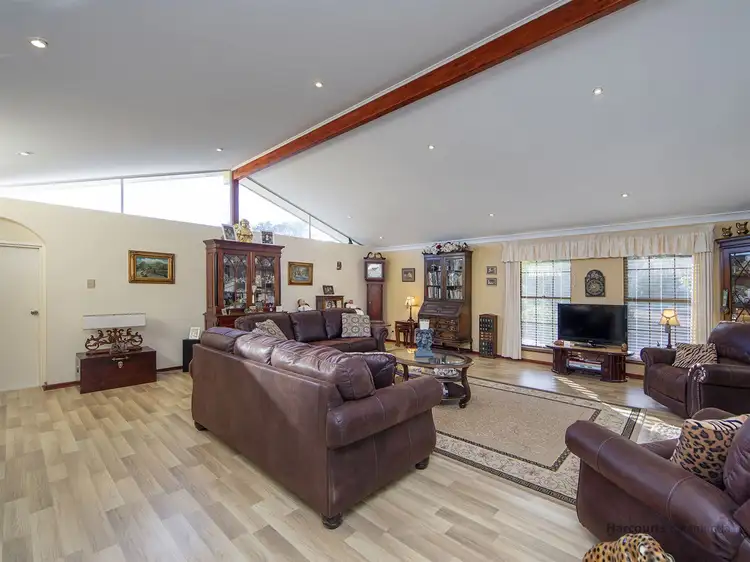
 View more
View more View more
View more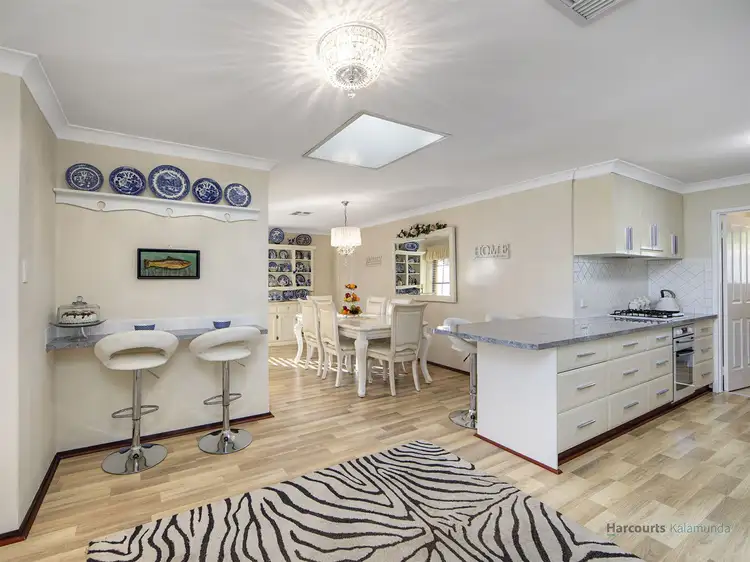 View more
View more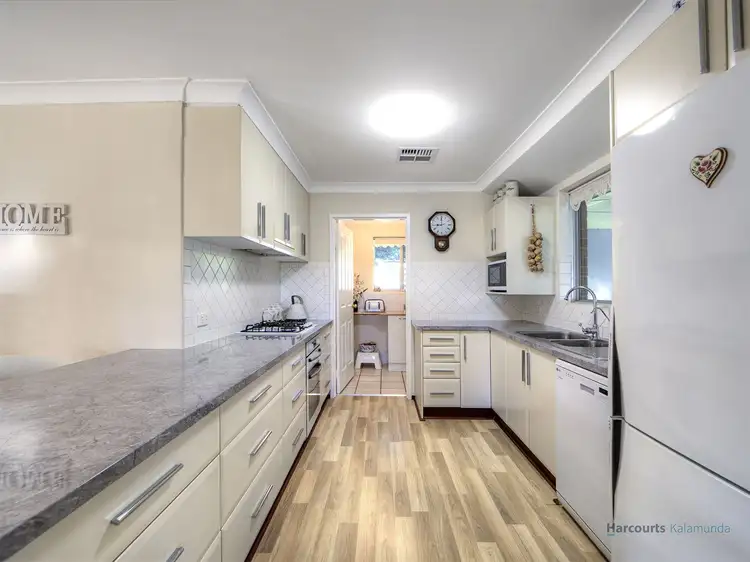 View more
View more
