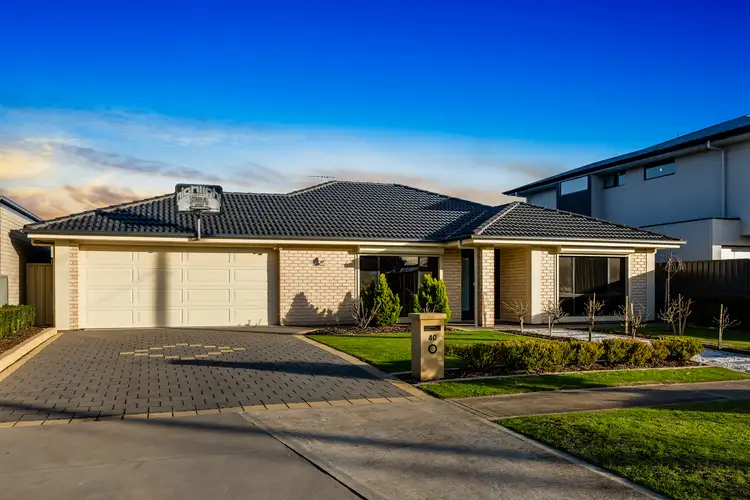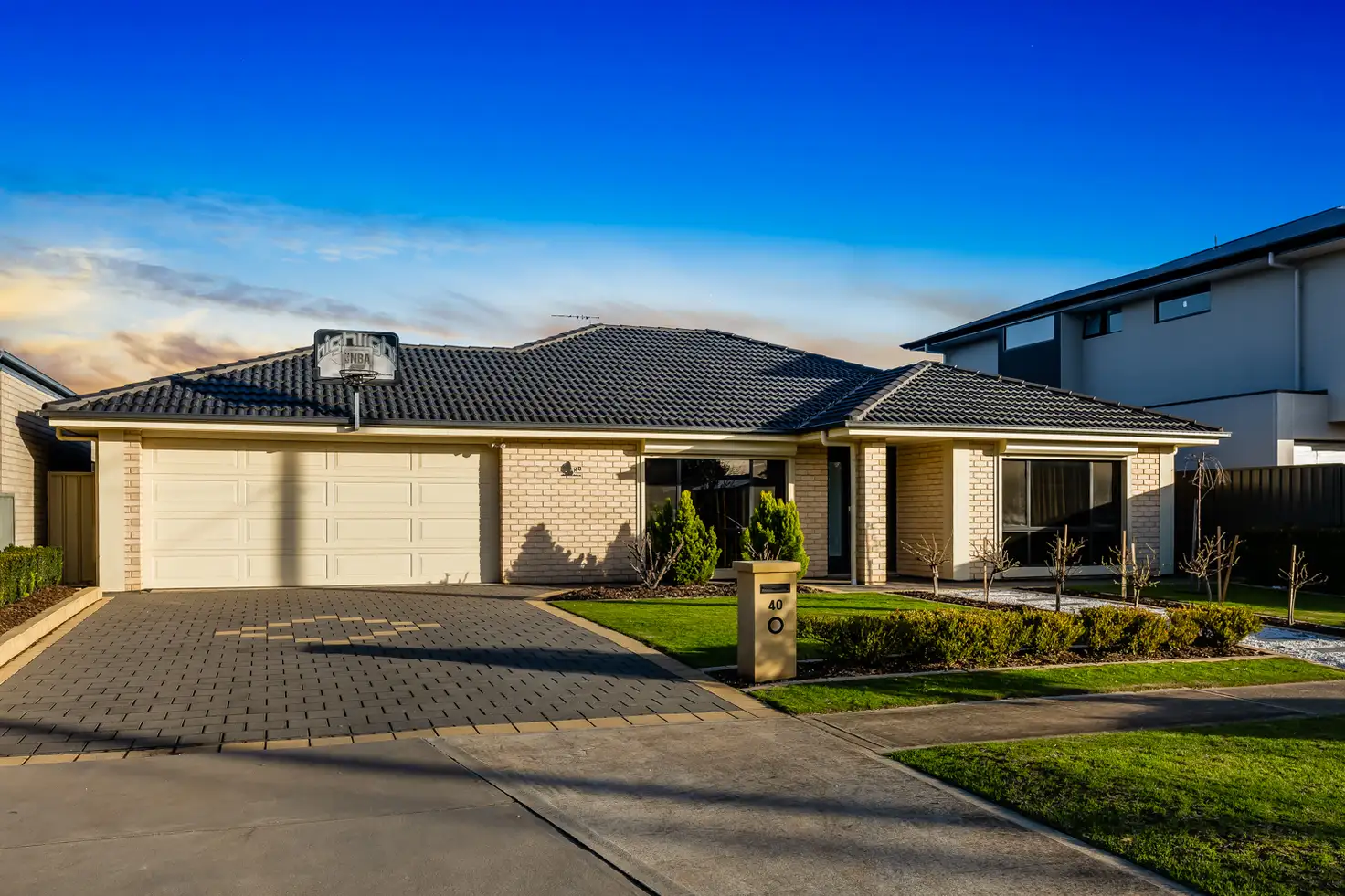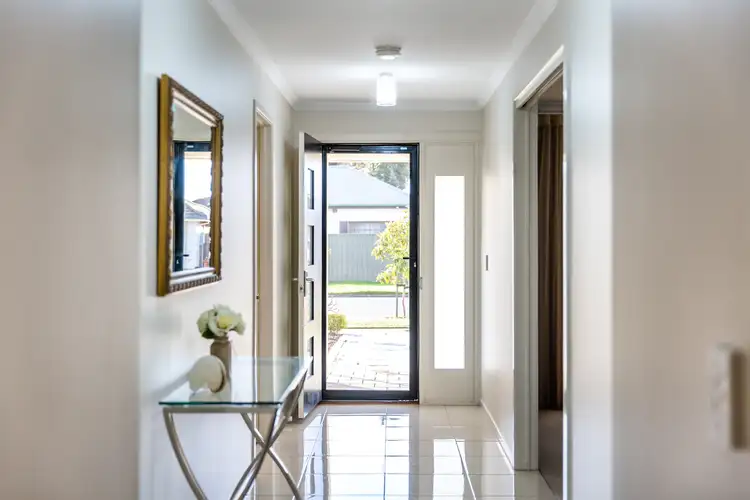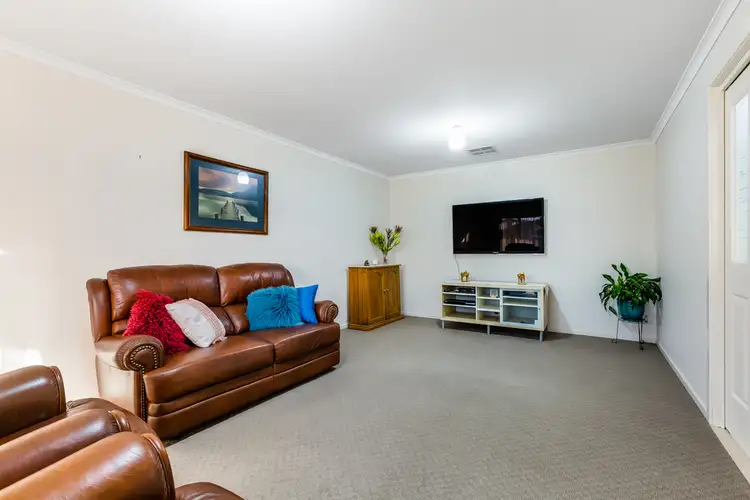“Generously sized and designed with family living in mind”
The wonderfully manicured garden and unassuming facade provide a homely feel that is only enhanced past the front door and into the truly expansive 261.3sqm home beyond. A modern property, built for modern family living where no compromise has been made on floor space and functionality.
Neutral tones and voluminous, light filled rooms greet you as you traverse the wide front hall. A large, separate forward lounge acts as a parents retreat across from the substantial Master bedroom – fit with walk through robe and dual vanity ensuite. Both spaces take full advantage of the North facing aspect with electronic security shutters providing another layer of protection on those hot, summers days.
Porcelain tiles underfoot, lead you into the massive combined kitchen, dining and family space. The kitchen, situated right in the heart of the home features stone bench tops, a sizable island work space that doubles as a breakfast bar and Blanco appliances – the entertainers are well catered for here. Completing the home is a further large separate living space which makes a perfect kids den or theatre room, 3 additional bedrooms with built in robes, guest bathroom with separate lavatory and double vanity. Under the main roof, the home benefits from a double garage with access to the home and a single roller door to the yard.
The pitched roof pergola, outdoor fans and downlights provide all weather comfort to the alfresco – beyond which is the beautifully landscaped back yard with a good-sized storage shed, plenty of grass to spread out on and raised garden beds to tend to. Perfect for the growing and established family (+ their furry companions) when space to grow, play and entertain is an absolute must.
A generous family home where the only problem you will have, is working out how to best fill it.
Notable features:
- Bedrooms 2, 3 & 4 with built in robes
- Instant gas hot water
- Ducted reverse cycle air conditioning (Daikin)
- 6 Burner gas cooking, 900mm Oven, dishwasher & stone benches in kitchen
- Tinted windows (front)
- Pitched roof pergola with 3x ceiling fans
- Roller door access to yard from Garage
- Rainwater tank pumped to toilets
- Linen press, end of second hall
- Zoned to Plympton International College
CT 5646 // 610
Torrens Titled
Zoned Residential – GN
City Council of Marion
Council rates $2,328.64 p/a approx.
ESL $173.90 p/a approx
SA Water rates $208.15 p/q approx
Built in 2011
North facing orientation
700m2 allotment
Offer form link: https://forms.gle/rBBx9NN8nzJSNcoS7
Disclaimer: Realm Realty, its agents, employees and media partners make every effort to ensure that the information presented here is true and accurate. In order to gather our information, we do rely on third party sources and therefore cannot give any guarantee or warranty with reference to the information, statements, dimensions, rates or figures contained within.
RLA 306873

Air Conditioning

Built-in Robes

Dishwasher

Ducted Cooling

Ducted Heating

Living Areas: 2

Outdoor Entertaining

Reverse Cycle Aircon

Secure Parking

Shed

Toilets: 2
Carpeted, Close to Schools, Close to Shops, Close to Transport, reverseCycleAirCon
$2328.64 Yearly
Area: 700m²
Frontage: 17.98m²








 View more
View more View more
View more View more
View more View more
View more
