The Feel:
Featuring a generous and highly functional layout that provides relaxed spaces to accommodate a modern lifestyle, this beautifully appointed 3BR home delivers an easy-care sanctuary in a popular family-friendly locale. Filled with natural light and defined by high ceilings, premium finishes, and a contemporary coastal aesthetic, the immaculately presented home features a choice of living areas, a sleek designer kitchen and a seamless flow to sundrenched alfresco deck. Unwind in privacy or entertain with ease, all within a relaxed stroll of parks, shops, and eateries, and just minutes to the beach.
The Facts:
-Spacious and contemporary Hamlyn Homes residence, defined by light filled living and quality appointments
-Situated on a large corner block in the vibrant & family-friendly Oakdene Estate location, close to Kingston Village shopping & dining, & within easy reach of sporting facilities, parks, playgrounds, walking tracks & green spaces
-Appealing street presence, with weatherboard & Silvertop Ash façade encased by low maintenance manicured gardens
-Immaculately presented interiors present a sophisticated coastal aesthetic, with high ceilings & expansive glazing enhancing the sense of space, & Tasmanian Oak flooring for natural warmth
-Central open plan kitchen, living & meals capitalises on an east-facing wall of windows, drenching the space in natural light
-Extend relaxed living outdoors, with direct access to alfresco entertaining deck & secure tree-lined yard
-Highlighted by a vast stone island with breakfast seating, the spacious kitchen impresses with soft-close cabinetry, 900mm Smeg cooking, Fisher & Paykel double dish drawer, & double undermount sink
-2nd living room can be closed off for privacy, yet is within easy reach of all the action
-Sophisticated master suite with louvred windows to capture gentle coastal breezes
-A feature sliding barn door accesses WIR & ensuite
-2 minor bedrooms, both with BIRs, are privately zoned & serviced by a central family bathroom
-Ducted heating, split system heating & cooling, + ceiling fans to all bedrooms for year-round comfort
-An abundance of off-street parking includes DLUG & secure gate side access for parking the caravan/boat/trailer
-Customised for improved energy efficiency, the home comes with a 16-panel solar array & Tesla Powerwall battery
-Convenient location offers quick access to Grubb Road for an easy commute to Geelong CBD (21mins)
-World class beaches, wineries & restaurants are only minutes away, adding to enhanced lifestyle on offer
The Owner Loves….
“The home offers a combination of relaxed living, sophisticated design, and wonderful convenience. We love the sense of space and natural light that comes with the high ceilings and large windows. The huge kitchen and outdoor zone are perfectly set up for entertaining and the second living area adds family flexibility.”
*All information offered by Bellarine Property is provided in good faith. It is derived from sources believed to be accurate and current as at the date of publication and as such Bellarine Property simply pass this information on. Use of such material is at your sole risk. Prospective purchasers are advised to make their own inquiries with respect to the information that is passed on. Bellarine Property will not be liable for any loss resulting from any action or decision by you in reliance on the information.


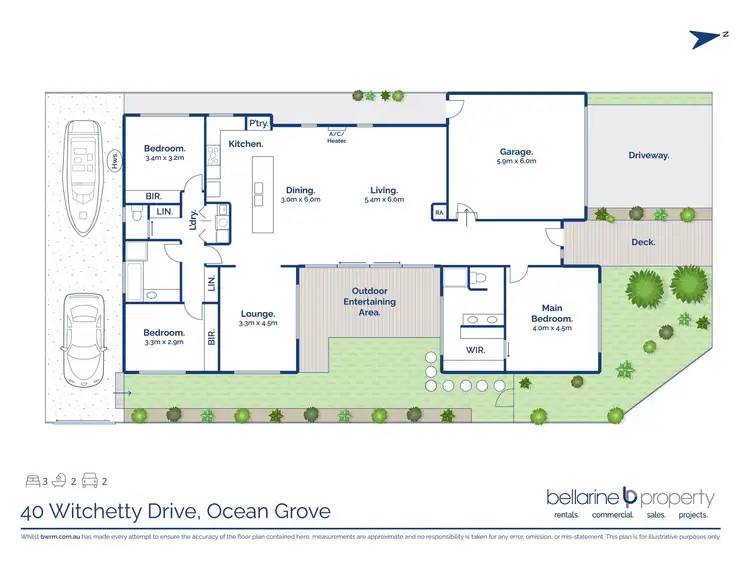
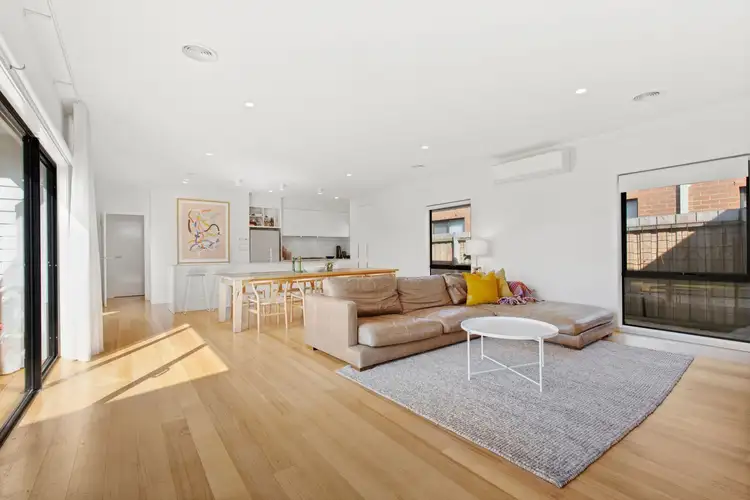
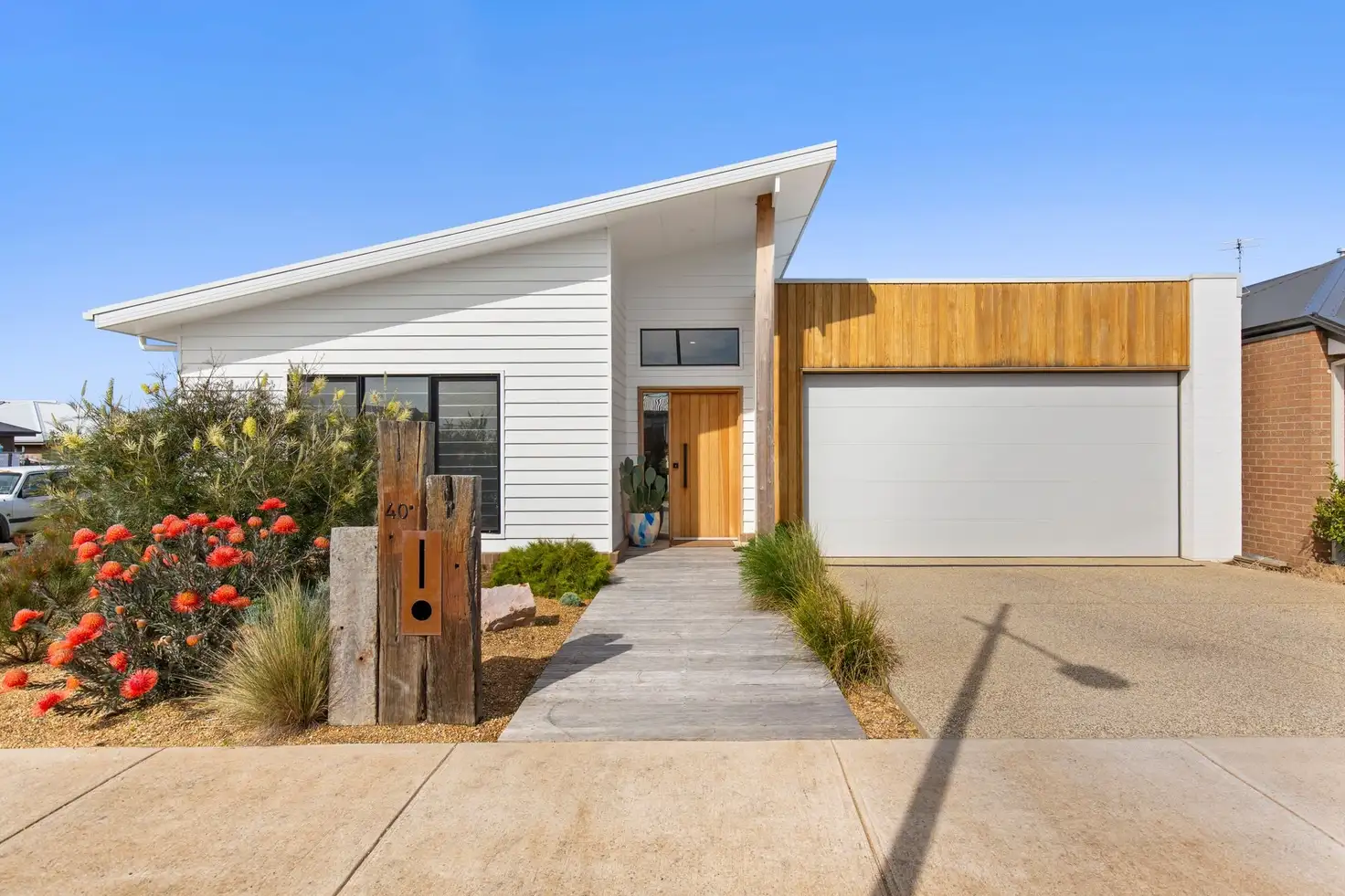




 View more
View more View more
View more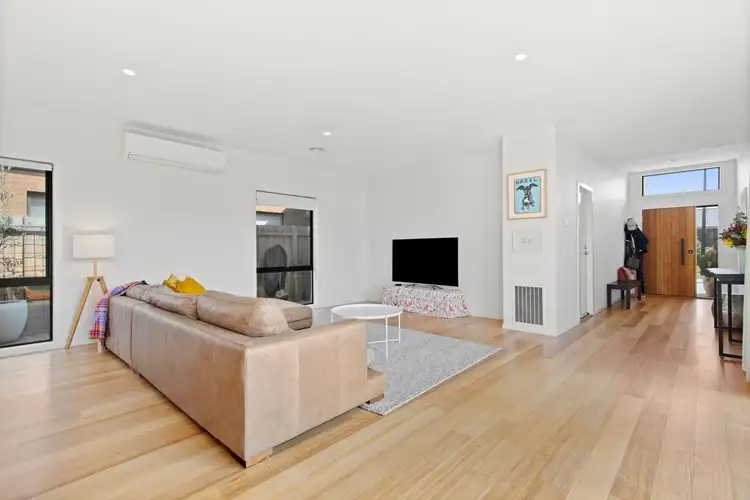 View more
View more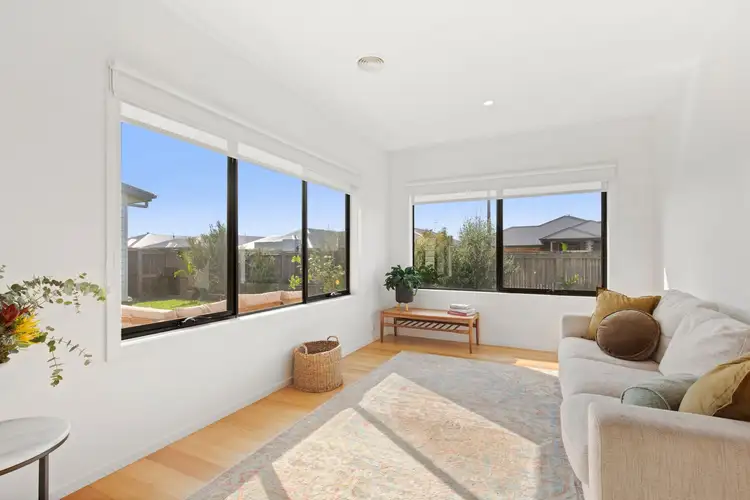 View more
View more

