Price Undisclosed
3 Bed • 2 Bath • 2 Car • 544m²
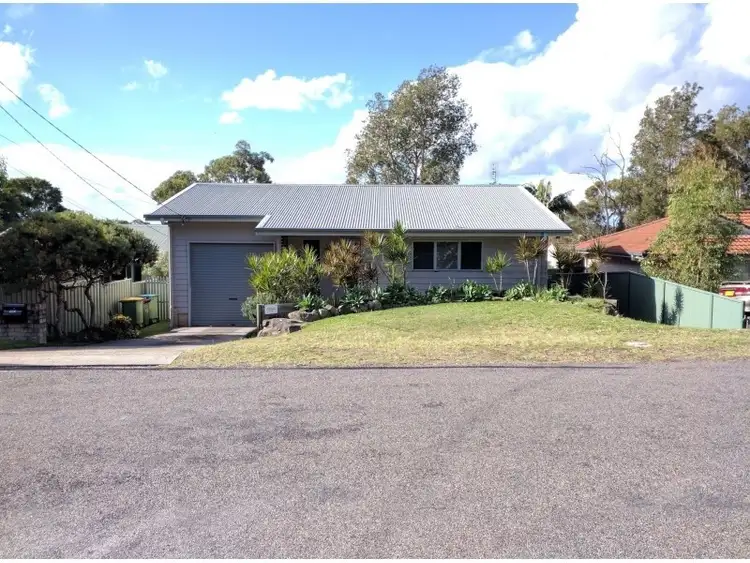
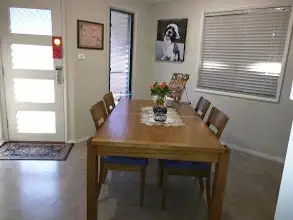
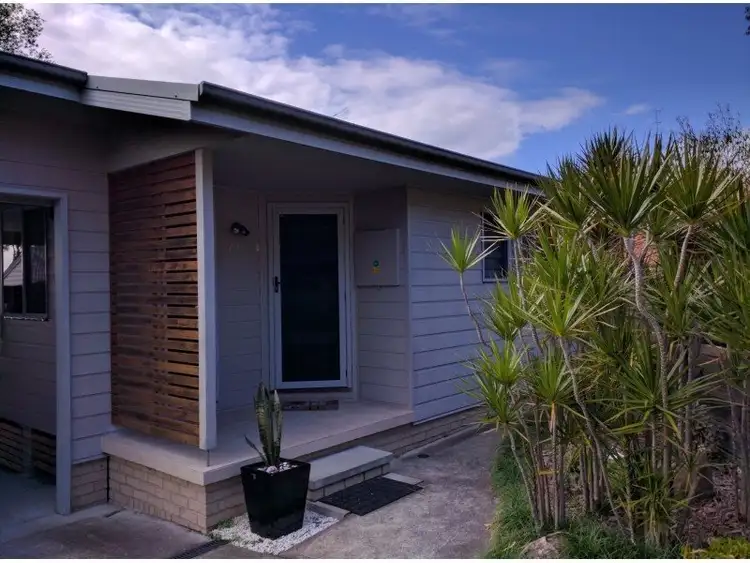
Sold
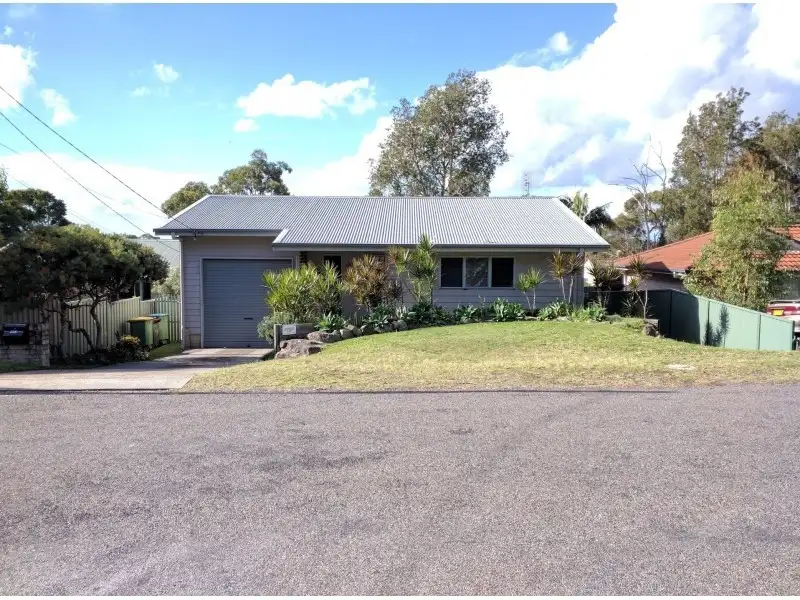


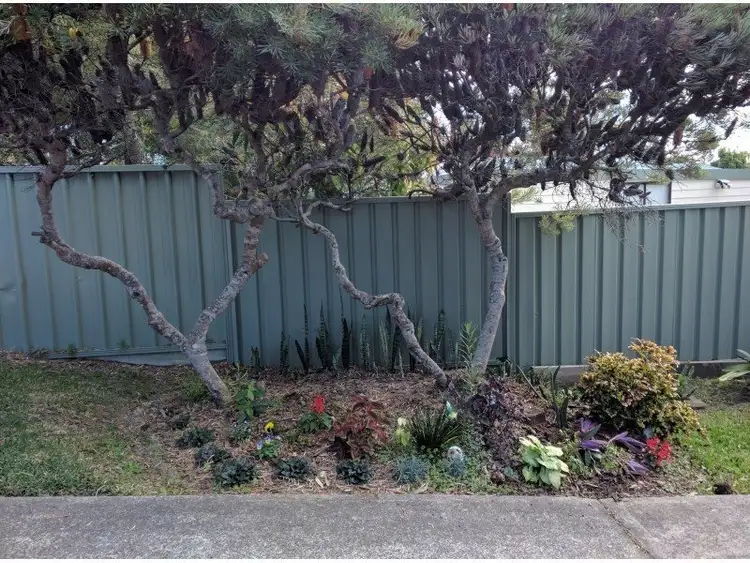
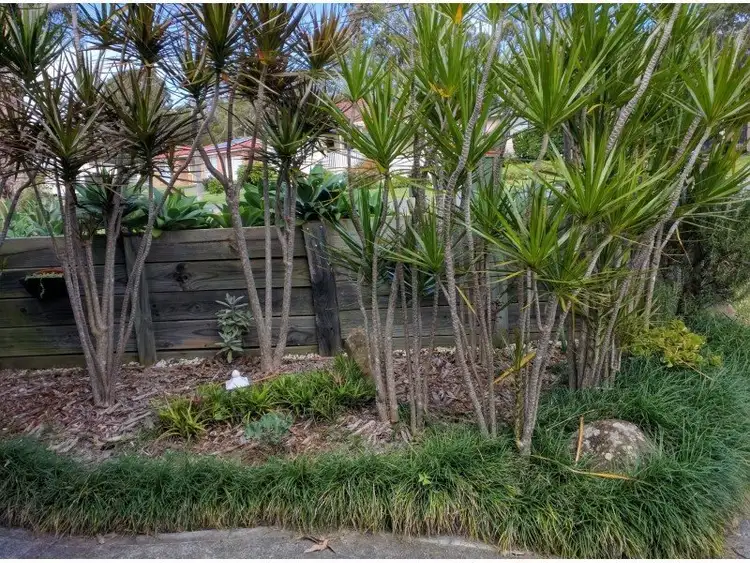
Sold
40 YERAMBA ROAD, Summerland Point NSW 2259
Price Undisclosed
- 3Bed
- 2Bath
- 2 Car
- 544m²
House Sold on Fri 16 Jun, 2017
What's around YERAMBA ROAD
House description
“Huge Price Reduction...!”
DON’T MISS THIS ONE…!
It’s a very unique And practical ‘contemporary’ designed house less than 3 minutes’ walk to shops, restaurants And the water front. The main living area is amazingly bright And airy yet still easy to keep cosy or cool with some great energy saving features. Exterior walls are clad in ‘Hardy Plank Rusticated Smooth’ planks with the house structure built on brick piers using termite proof blue And red treated pine bearers, joists And wall framing. The roof material is zinc corrugated iron with Colorbond guttering plumbed to a 5,500 litre rainwater tank And can supply the entire house with rain water via the ‘full house’ water filtration system saving you money on those water bills. Just 3 inches or 75mm of rain will fill this tank from empty.
Ceilings And walls are fully insulated And can be either cooled or heated in less than 20 minutes with the new ducted 3 zone Fujitsu air conditioner And lighting throughout the house is recessed downlights + exterior auto LED lights are fitted to the front, rear, both sides And carport which is enclosed on 3 sides with the rear section fully open allowing natural light in for the most part of the day yet keeping the weather out.
Main Dwelling built in 2006 And is a North East facing 2 bedroom, 1 powder room + toilet, separate lounge, kitchen, dining And laundry, easy to maintain And presents as almost new.
Bathroom has separate shower And bath + very chic’ glass vanity with sliding mirrored cabinet above. The usual 3 in 1 heater, vent + down light And is fully tiled to 2m on all walls.
Powder Room has the toilet, fixed hand basin + ceiling exhaust + has been fitted with emergency access ‘lift-off’ hinges allowing the door to be simply lifted up And out of the way allowing access inside if required.
Kitchen is a very functional ‘galley style’ with a brand new LPG 5 burner gas range, new exhaust canopy venting to outside, new ceiling exhaust, new built-in dishwasher + a modest amount of cupboard And storage space. Fridge space is large enough for a ‘French’ style 3 door (591lt) fridge. There is a walk in pantry with double hung widow tinted with U/V And privacy tint. Twin louver windows are fitted either side of a fixed window above the double sink. In addition to the full house double water filter system (mentioned above) there is also a separate under bench triple cartridge drinking water filter + spigot next to the chefs style extendable sink tap/nozzle.
Dining Room is separate yet immediately adjacent to the kitchen And has a full height triple louver window fitted + stainless steel ceiling fan And a buffet hutch area cut into one wall which allows for a recessed 1.9m wide buffet or cupboard without encroaching too much into the dining room itself.
Lounge Room is a unique angled design (5 walls) one step down from the dining room via the short hall way And is a very light And airy room with polished radiata pine floor boards + 9ft ceiling. 3 x wind-out windows + 1 fixed window are fitted on the Northern wall taking full advantage of the sun as it transits across the rear of the house. A stainless steel ceiling fan is also fitted + access to the rear covered landing is just off the lounge room via a French panelled glass 75/25 door And then onto the rear patio via double security doors.
Bedrooms are both the same size And are fitted with full width built-in glass sliding wardrobe doors with the centre panel mirrored. Both rooms are a separate air-conditioning zone.
Laundry is at the rear of the house And accessed after you leave the rear patio. It’s a large self-contained area out of the way but still within easy reach And has a full wall width modular shelving system with draws, racks And shelving to help keep your clothes And washing essentials totally organised.
Carport is much bigger in head height than a standard garage. For the person that has the ‘Big Toys’ the remote garage door entry height is a huge 2.630m And the rear exit height is 3.5m And was designed to keep under cover a hard top trailer boat, caravan or small motorhome or tradies van/ute with all the gear on top. There is off-street parking for 3 vehicles, one behind the other with one vehicle totally under cover.
Studio is at the rear of the property And totally fitted out to be a self-contained living area (no cooking facilities) The dimensions are 3.1m wide And just over 8m long + has its own shower, toilet, kitchen sink with custom made parquetry 3.8m long bench And split system air conditioning And could easily be transformed into another bedroom or teenagers retreat. To the rear of this room And down is another 3.8m wide x 4.5m long room with separate side access. This is the ‘man cave’ of ‘man caves’ And is fitted out with custom made benches, storage racking, 2nd washing machine (don’t know how that got in there) And would be an enviable area to have for anyone who has a hobby or gear that needs to be separated from the main living area.
Some General Info… The property is fully fenced And totally dog proof for a medium sized dog complete with Colorbond fencing And lockable gates on both sides. 45 mins to Newcastle (via Swansea) And about 1hr 20miutes drive to Wahroonga. There’s a bus service on Yeramba Rd. And the nearest train station is Wyee, about 15mins away. It’s a very cool house in summer with the new window tinting on the North facing windows + is very quick to heat or cool. There is also a 3.1m x 3.1m lawn locker at the rear of the property + a nice entertaining area that is paved.
Recent Property upgrades, Additions And Replacements:-
May 2016 | 4kW LG Solar array (13 x LG Solar LG315W Panels) with the latest Micro Inverters And ‘Envoy’ WiFi monitoring.
Dec 2016 | Fujitsu 4hp Inverter High Static 3 zone Ducted Split System with 9.0kw cooling And 11.2kw heating.
Jan 2017 | Front security door + Front Side Louver exterior fixed screen upgraded to ‘CrimSafe’ security door And mesh.
Jan 2017 | Solar Stop reflective window tinting installed to all NE/NW facing windows
Jan 2017 | Aluminium mesh ‘Gutter Guard’ fitted to front section of house
Feb 2017 | Old ‘Heat Pump’ HWS replaced with a 26Lt Instantaneous LPG Gas Hot Water unit + upgraded to 90Lt LPG roadside fill LPG bottle
Feb 2017 | 5 burner LPG range | stainless exhaust hood + ducting to exterior | dishwasher | ceiling exhaust fan
Apr 2017 | Interior walls And ceiling re-painted: lounge, dining, kitchen + hallway
May 2017 | Super Lift HD automatic door opener fitted with internal wireless transmitter, wireless external security keypad
Property features
Air Conditioning
Dishwasher
Living Areas: 2
Outdoor Entertaining
Solar Panels
Toilets: 2
Land details
What's around YERAMBA ROAD
 View more
View more View more
View more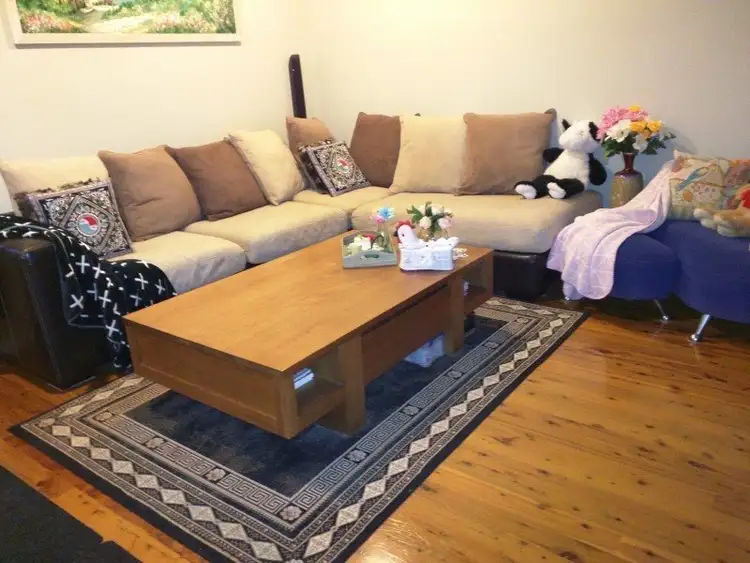 View more
View more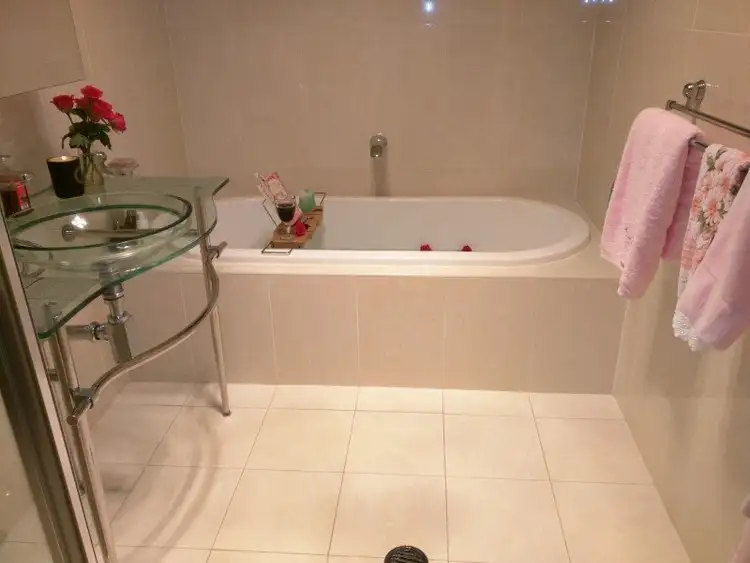 View more
View more
