Once in a while, a property comes across our desks that makes us look twice. Although this home could have easily blended in with all the other Hardiplank houses built in the Hills, the owners have ensured it's a standout - full of unique elements in every corner and bursting with quirky features without sacrificing an inch of quality. Even the construction of the home itself is more than meets the eye - built with Bondor panels, externally clad with Hardiplank, and internally lined with gyprock, the insulation this provides ensures you will have the cosiest house in the winter and the coolest in the summer. The kitchen, although surrounded by soaring ceilings, and overlooked by the most whimsical indoor mezzanine on the market, is beautifully modern and opens to the large dining and family living space. The Winter option of the slow combustion fire is met by the reverse cycle ducted air conditioning throughout the home - even in the laundry!
Walk through the Balinese doors to the bedroom wing of the home and head straight to the main bedroom with its stunning feature ceiling, huge walk-in robe, gorgeous ensuite with those exceptional floor tiles, and the private, enclosed courtyard that you can't help but be drawn to. When you've enjoyed enough private, quiet time you can head out through the temple doors that lead from your courtyard to the spectacular and well-considered landscaped garden surrounded by 5 acres of pristine bushland.
The family bathroom is gorgeous and features a classy clawfoot bath, separate inbuilt shower, and feature vanity. Two of the family bedrooms are queen sized (one even has its own ensuite and adjacent study) and the fourth bedroom is a good-sized king single.
Features Include:
- One-of-a-kind property
- 4 incredible bedrooms
- 2 bathrooms plus separate WC in laundry
- Main bedroom boasts Bali-style feature ceiling, ensuite, large walk-in robe & private courtyard
- Bedroom 2 is queen sized with built-in robe
- Bedroom 3 is king single with built-in robe
- Bedroom 4 features ensuite bathroom
- Study/teen room
- Huge family, dining & kitchen with stunning mezzanine overlooking the entire wing
- Spiral staircase accessing the mezzanine sitting area
- Classy family bathroom features beautiful clawfoot bath and separate shower
- Modern laundry with WC
- Rear and front alfresco's plus separate private pavilion
- R/c air conditioning throughout & slow combustion fire in the living area
- Double carport
- Extended sea container shed
- Considerate landscaping & amazing garden art including treehouse platform & 2 castles
- 5-acre block of pristine bush
Outside is just as individual as inside and not just because of the two (yes, TWO!) castles built in the garden! If you have a Princess, Viking, or Dragon in your family, think twice about bringing them to see the home unless you want a small royal to refuse to leave after seeing the spectacular garden art belonging with the home - along with the magnificent treehouse. There are also practical inclusions including a huge water tank, a sea container shed, and 24 solar panels. If you ever want to leave your 5 acres you'll find cute stores, local schools, Lake Leschenaultia, the Mount Helena Tavern, and local walks and the new bike jumps within a 5-minute drive.
Love where you live.
For more information on 4005 Alice Road Mount Helena or for friendly advice on any of your real estate needs please call Jo John on 0401 583 757

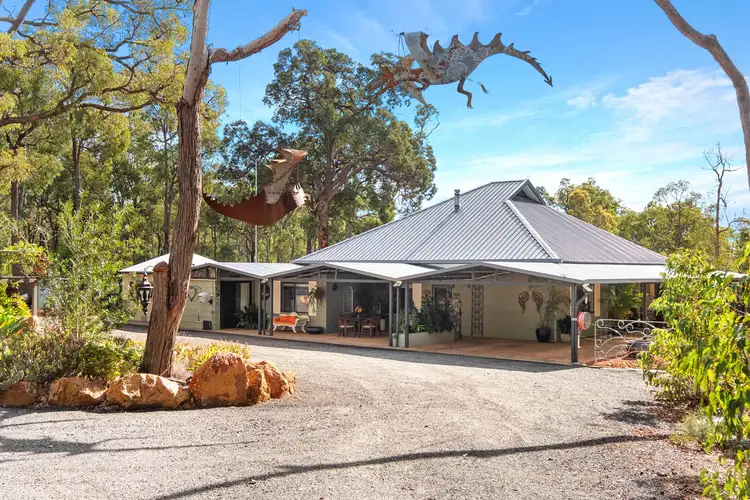
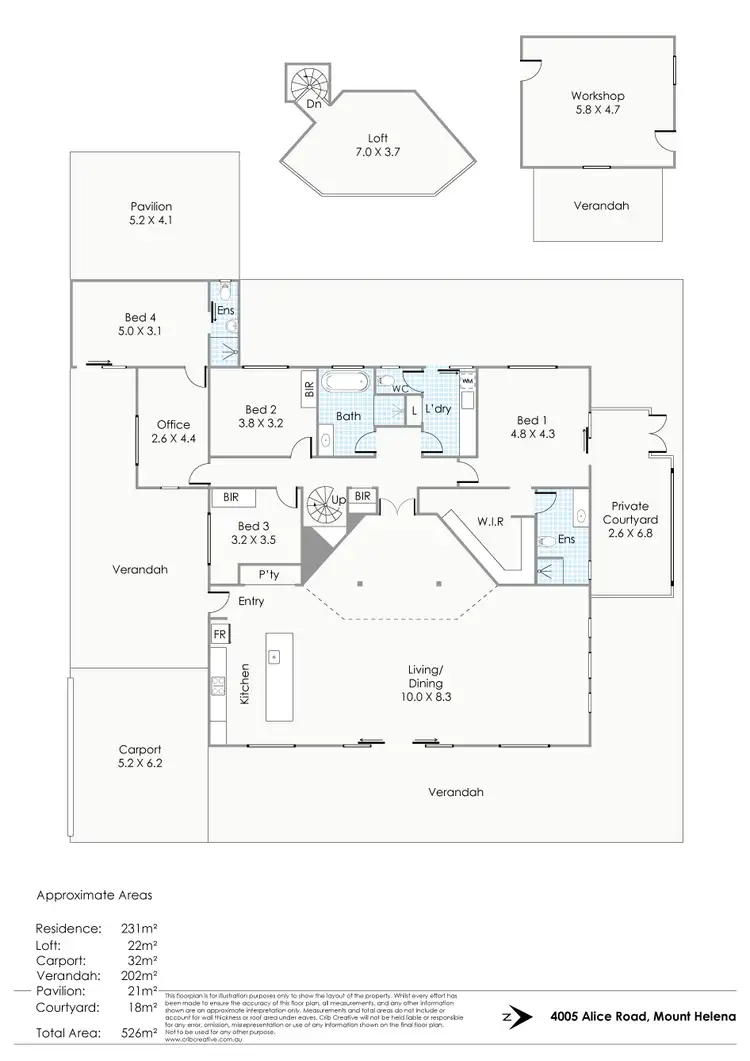
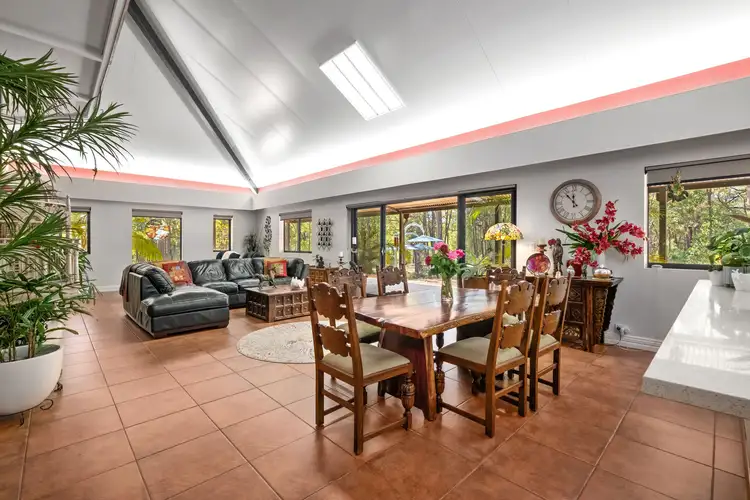
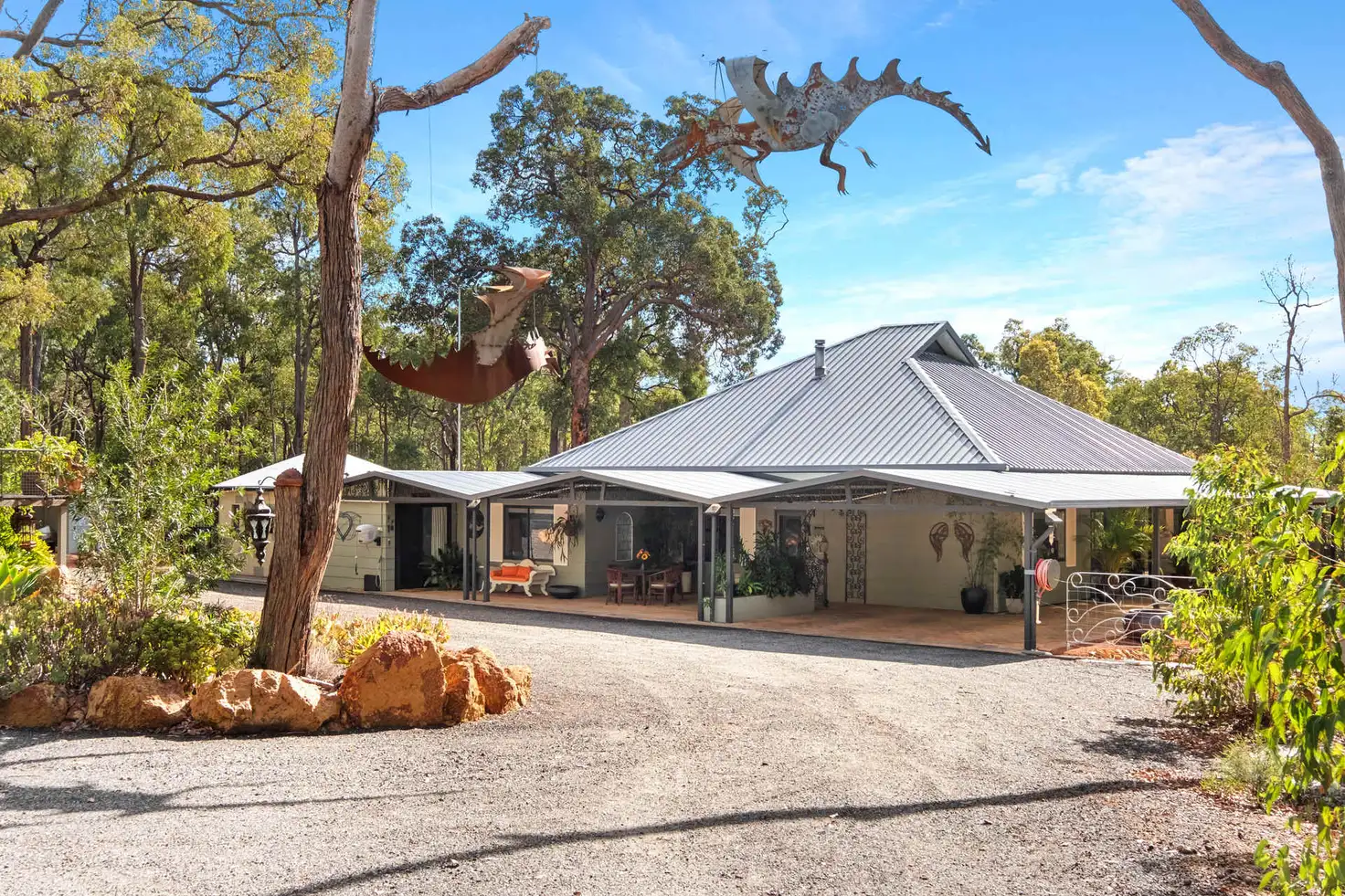


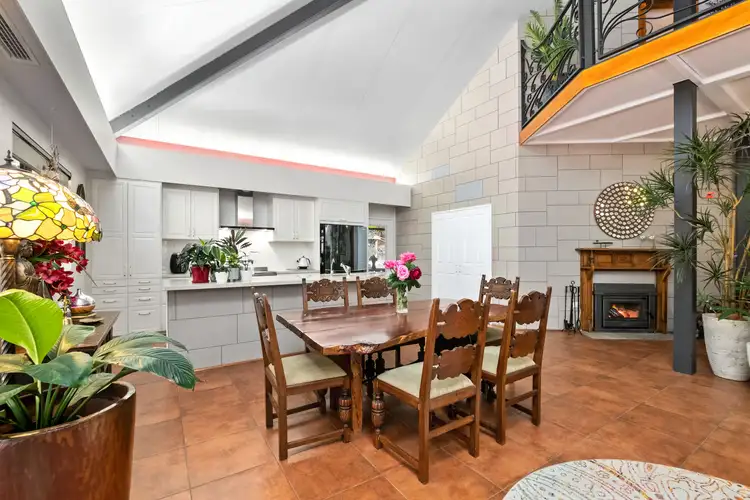
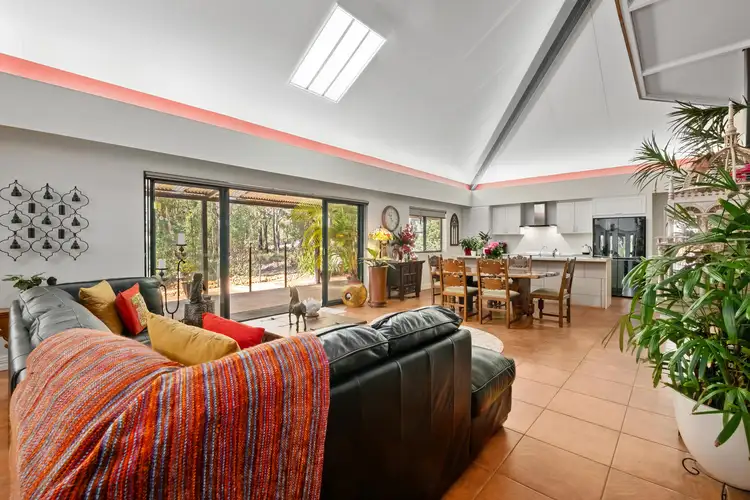
 View more
View more View more
View more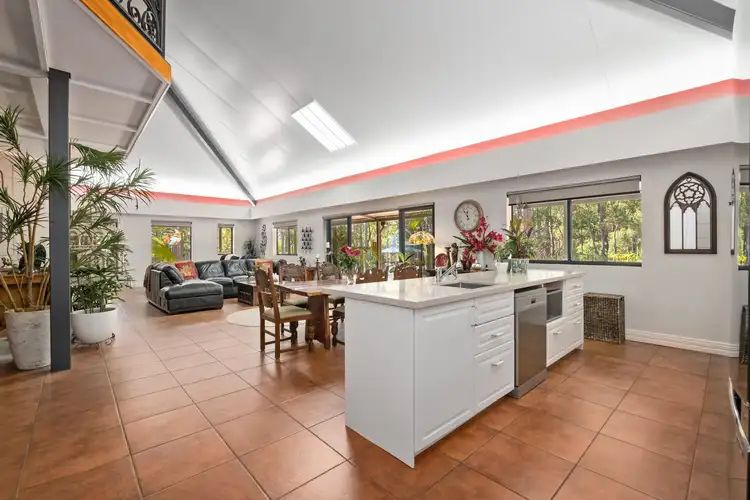 View more
View more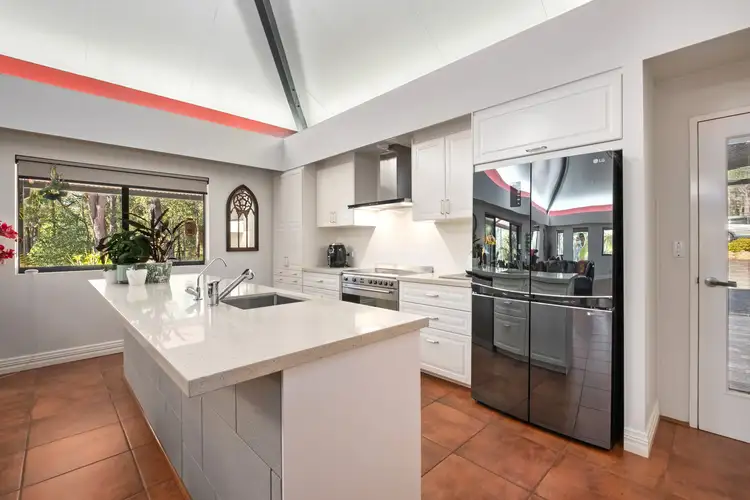 View more
View more

