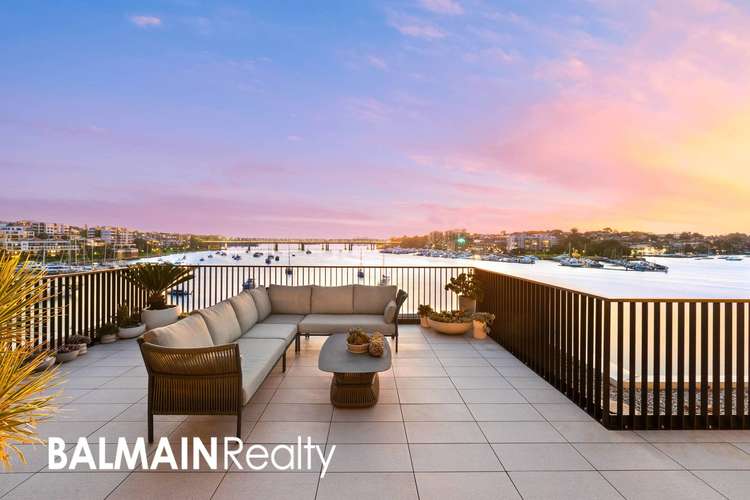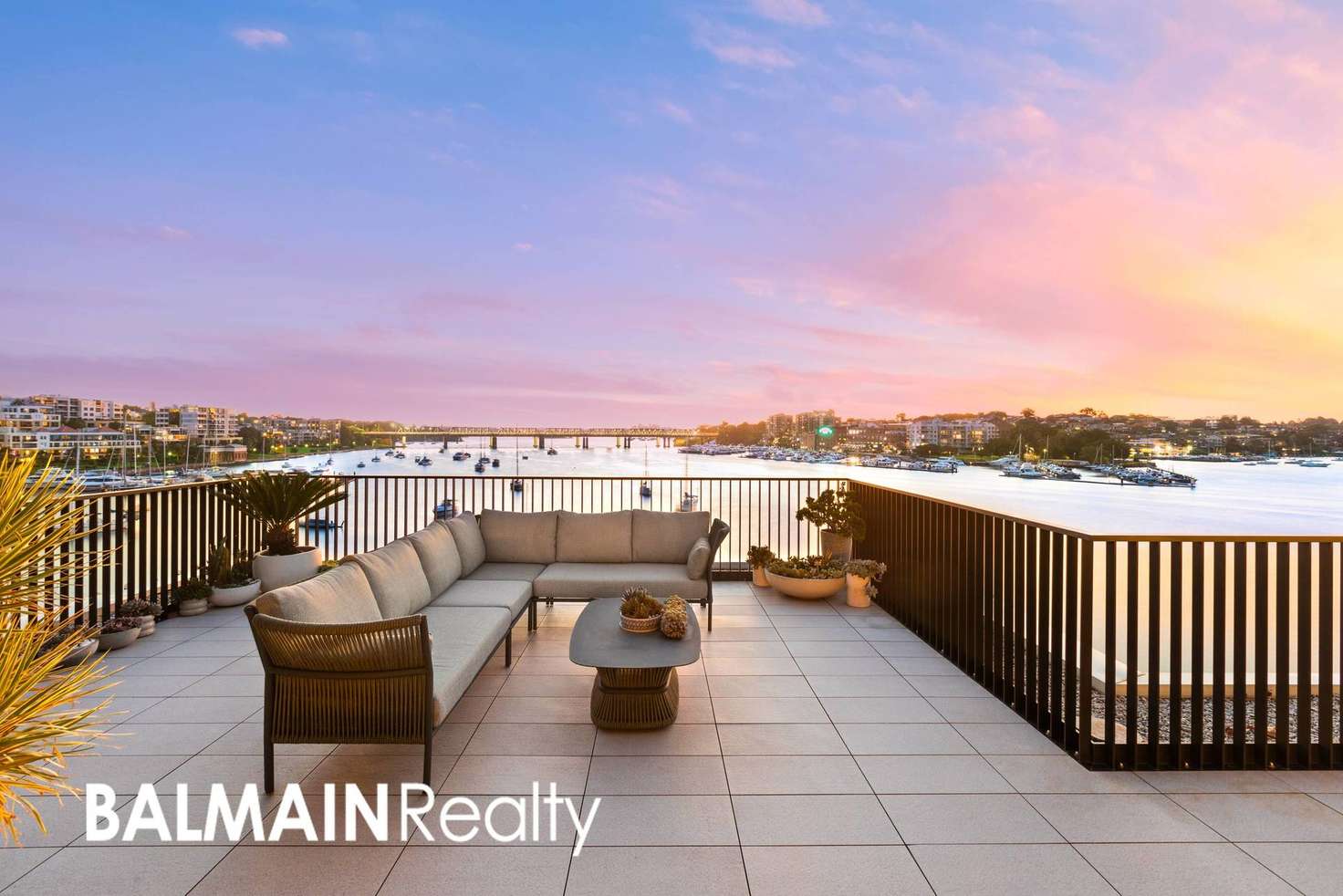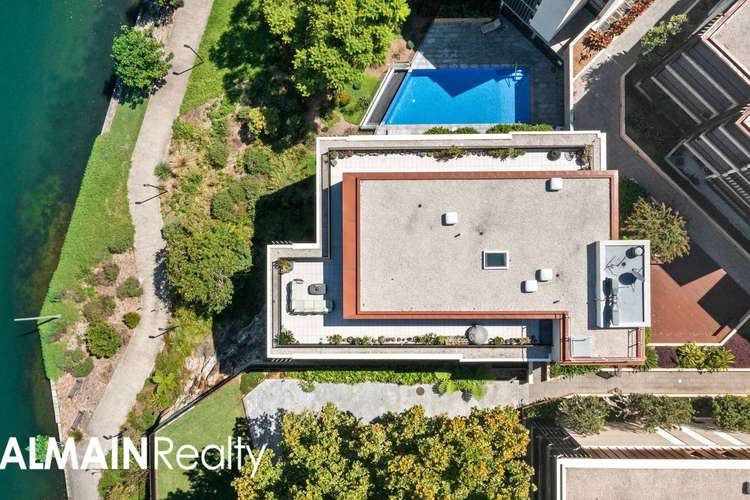Contact Agent
3 Bed • 2 Bath • 3 Car
New








401/112 Elliott Street, Balmain NSW 2041
Contact Agent
- 3Bed
- 2Bath
- 3 Car
Apartment for sale
Next inspection:Wed 1 May 5:00pm
Home loan calculator
The monthly estimated repayment is calculated based on:
Listed display price: the price that the agent(s) want displayed on their listed property. If a range, the lowest value will be ultised
Suburb median listed price: the middle value of listed prices for all listings currently for sale in that same suburb
National median listed price: the middle value of listed prices for all listings currently for sale nationally
Note: The median price is just a guide and may not reflect the value of this property.
What's around Elliott Street

Apartment description
“Luxurious Whole Floor Penthouse Apartment with Panoramic Water Views & Wrap Around Entertainer's Terrace, Triple Parking with Resort-Style Facilities”
Situated within the highly acclaimed 'Harbourfront Balmain' development completed in late 2017, live the high life in this unique Penthouse residence perched atop the tightly held 'Bayswater' building on the Balmain foreshore.
A superb entertainer with over 225sqm of space, the crowning glory of this three-bedroom apartment is the wrap around terrace on three sides with stunning panoramic harbour views from every room.
A house-like layout features spacious living and entertaining areas, a private master suite and ducted air-conditioning for year-round comfort. With easy level lift access from a private foyer to triple garaging and storage.
Residents have access to a private waterfront garden area featuring BBQ facilities, infinity swimming pool & a well equipped gym overlooking the harbour with an abundance of waterfront walkways and parkland nearby.
PROPERTY FEATURES:
- True Penthouse apartment occupying the entire 4th floor with no common walls and a striking private entry foyer
- Opulent finishes throughout with natural stone bench tops, Oak timber flooring & plush woollen carpets, LED lighting, luxurious window treatments & zoned ducted air-conditioning
- Well-designed spacious open plan living with seamless flow onto a large wrap around terrace, perfect for year-round entertaining with gas bayonet for BBQ, power & water
- Gourmet kitchen with skylight, island bench and breakfast bar, ample storage and pantry, Miele appliances including dual fridge/freezer, wine fridge, integrated microwave, oven, dishwasher, 5 x burner gas cooktop & externally ducted rangehood
- King sized master suite features walk-in wardrobe and en-suite with double vanity, free standing bathtub & walk-in rain shower
- Spacious second & third bedrooms both feature built-in wardrobes
- Separate internal laundry with Miele washing machine & clothes dryer
- Secure side by side basement parking for 3 x vehicles, plus an additional lock-up storage cage
- Spectacular harbour views overlooking Iron Cove, Birkenhead Point, Snapper & Spectacle Islands and beyond
- Security access building with level walk into building, lift access to apartment & basement parking, video intercom, ample undercover visitor parking & on-site building manager
- Pet friendly complex
- NBN & Foxtel ready
CONTRACT & COMPLIMENTARY STRATA REPORT AVAILABLE ON REQUEST
(Every precaution has been taken to establish accuracy of the above information but does not constitute any representation by the vendor or agent)
Property features
Air Conditioning
Built-in Robes
Ensuites: 1
Intercom
Pet-Friendly
Other features
Car Parking - Basement, Close to Schools, Close to Shops, Close to Transport, Disabled AccessCouncil rates
$417 QuarterlyBuilding details
What's around Elliott Street

Inspection times
 View more
View more View more
View more View more
View more View more
View moreContact the real estate agent

Scott Robertson
Balmain Realty
Send an enquiry

Nearby schools in and around Balmain, NSW
Top reviews by locals of Balmain, NSW 2041
Discover what it's like to live in Balmain before you inspect or move.
Discussions in Balmain, NSW
Wondering what the latest hot topics are in Balmain, New South Wales?
Similar Apartments for sale in Balmain, NSW 2041
Properties for sale in nearby suburbs

- 3
- 2
- 3