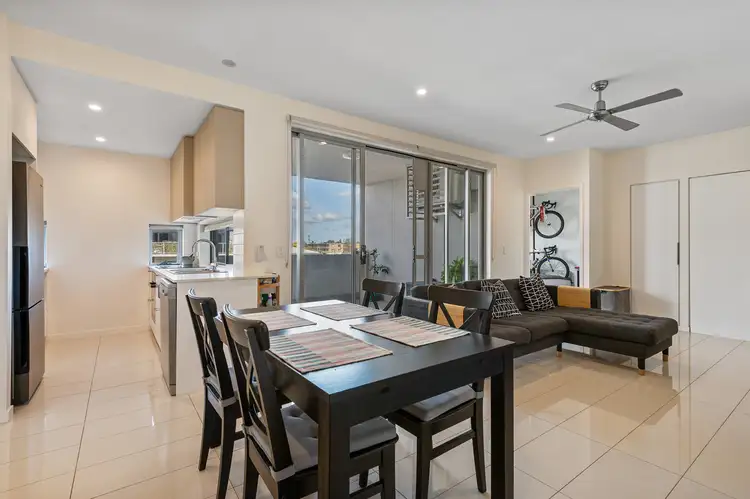Set on an upper level, and with an abundance of large windows that capture plenty of natural light and city glimpses, this luxury 2-bedroom apartment provides chic modern finishes and has large proportions. Whilst positioned on a quiet street, it offers absolute convenience to both hospitals, the Westfield Chermside retail/restaurant precinct and reliable public transport.
The apartment is set within the modern “Highgarden Apartments” development, which has set a benchmark for luxury apartment living and is designed for occupiers seeking a high standard of finish and a desirable location. The complex still sparkles like new and offers scan card security, secure parking and a rooftop dining/relaxation space with city and suburban views.
Designed to impress upon entry, the apartment has a neutral paint palette, stone benchtops, quality flooring, air-conditioning to all rooms and sizeable proportions. The spacious floorplan includes 2 bedrooms, 2 well-appointed bathrooms, a dream kitchen with stone benchtops, servery and quality appliances, and an open plan living/dining area that extends out seamlessly to an oversized balcony, which is perfect for outdoor dining or relaxation. Buyers will appreciate the secure car space on Level 1 of the complex.
Special Features include -
• The apartment is positioned on an upper level of the contemporary “Highgarden Apartments” complex. The complex has set a benchmark for luxury apartment living and will suit buyers seeking the best in finishes, sizeable proportions and convenience. It has a south north facing aspect and captures plenty of natural light, cool breezes and some city glimpses.
• Finished to a chic modern standard, the apartment has a neutral paint palette, stone benchtops, quality flooring, blinds and air-conditioning to all rooms
• The spacious open plan living/dining area interacts seamlessly with the kitchen and balcony
• The kitchen has been designed for someone who loves to cook and entertain. This well-appointed kitchen features stone bench tops, an abundance of storage and quality tapware and fittings. The appliances include an electric cook top, oven and a new dishwasher.
• The oversized balcony acts as another living space and captures a wonderful outlook. There is a servery window between the kitchen and the balcony.
• 2 sizeable bedrooms with built-in wardrobes positioned on opposite sides of the apartment provides privacy
• Two sleek and contemporary bathrooms
• A secure Level 1 car park. There are plenty of visitor car parks available also.
• The complex provides scan card access and a roof top BBQ/relaxation area with suburban and city views
• Air-conditioning to both bedrooms and the living area
• Ready to move into or rent out immediately
• Very affordable body corporate fees and a pet friendly complex
• A super central location; just a short distance to Westfield Chermside, which offers the best retail, restaurant and cinema precinct. Public transport operates close by and the Prince Charles and St Vincent Hospitals are within a 5-10 minute walk.
You will appreciate all the extras that this beautiful opportunity offers you at the right price. For further information or to arrange your inspection, please contact DANIEL WATERS.
QUICK FACTS:
Complex: Highgarden Apartment
Year Built: Approximately 2015
Units in Complex: 40
Aspect: South Facing
Position in Complex: Level 4
Council Rates: $409.50/QTR Approx.
Body Corporate Fees: $928.77/QTR Approx. (very reasonable for a high rise complex)
School Catchments: Wavell Heights State School, Wavell Heights State High School








 View more
View more View more
View more View more
View more View more
View more
