In the heart of the Valley and just a few minutes' drive to central Blackwood, 401 Main Road presents a fascinating buying proposition.
A four-bedroom home upstairs with an internal stairwell entry to an owner-occupied commercial premises downstairs, Vision Hair Design - a respected and popular local business for many years, and a separate two-bedroom home-unit that is currently tenanted.
City of Onkaparinga - Zoning is: SAC (Suburban Activity Centre), and classified as a shop + dwelling.
For the home owner with a specific business need - think of heading downstairs for the working day and then at the end of your day, retreating upstairs to a spacious and very comfortable home. There is a certain relaxed feeling while at the same time providing a practical, hassle-free lifestyle. It simply lives well!
The home has three or four bedrooms - bedroom two is currently a large retreat style space that was originally two bedrooms. The main has a walk-in robe and direct access to the bathroom with ideally a separate toilet.
The main living and dining area flows beautifully and is connected to a modern kitchen. There is good space for a large dining table while the lounge-living area is an excellent size and warmed by a wood-fired combustion heater. French doors open out to a balcony deck and a spot for the barbeque.
The modern kitchen has been recently renovated - it has excellent bench-space that includes an island, there is a dishwasher, electric cooktop, a matching oven and rangehood with a wall of white tiles, and a walk-in pantry!
The renovated laundry provides access from the backyard balcony deck and a separate storeroom is an essential feature to have.
Extra features include -double-glazed windows, ducted evaporative cooling & split-system air-conditioning, ceiling fans to the bedrooms, and mains gas hot-water.
The Commercial Premises is an excellent space with many potential uses. It has been home to a much-loved local hairdressing business - where for the owner, it has been a wonderful working environment, and for customers - a modern and professional salon, warm and inviting and with a sense of ease. A local treasure.
The light-filled main space that is the shop spans the width of the property with two bay windows across the front and central main entry point. It has complete comfort with split-system air-conditioning.
There is an air-conditioned office area with great storage, a bar fridge and everyday kitchen essentials. A walk-through space has more storage, a wet-area with a vanity and a private toilet with a second vanity.
The home-unit is privately tucked away, deceptively spacious and in every respect independent from the home and commercial premises. It is currently under a periodic tenancy: more information will be provided.
The two bedrooms are both good size rooms - they are private from the main living area and at the end of the hallway the main bathroom is also quite spacious.
An entry nook is ideal and also conceals the laundry behind bi-fold doors.
The kitchen is a really good size, the dining area will easily fit a large table setting, while lounging around the TV is very comfortable with good wall space! Split-system air-conditioning provides year-round comfort.
There are two entry points inside - one from the attached carport and one from the side yard adjacent to the main carpark where there is a porch entry, verandah and a handy little storage shed.
The allotment measures 442sqm - there is a backyard balcony deck to the home upstairs, and a paved verandah underneath with a storage-shed. The property offers parking for seven - one is attached to the home-unit, two for the home and four for the commercial premises.
In the very heart of Coromandel Valley - the position speaks for itself! It's convenient and visually present with the local shops next door, our local Duck-Inn Bar and Restaurant is just there too and the Sturt Linear walks are across the road. Coromandel Valley is part of the Blackwood District - a thriving metro-foothills community and lifestyle connected to the city and beach.
With three separate investment strategies in one - 401 Main Road is a sound real estate investment, uniquely different, and with great flexibility it invites wonderful potential with different uses. It's truly one-of-a-kind.
MAKE IT YOURS.
Inspection by appointment - please contact Stephen Ring 0417 866 344 or Luke Bull 0497 779 417
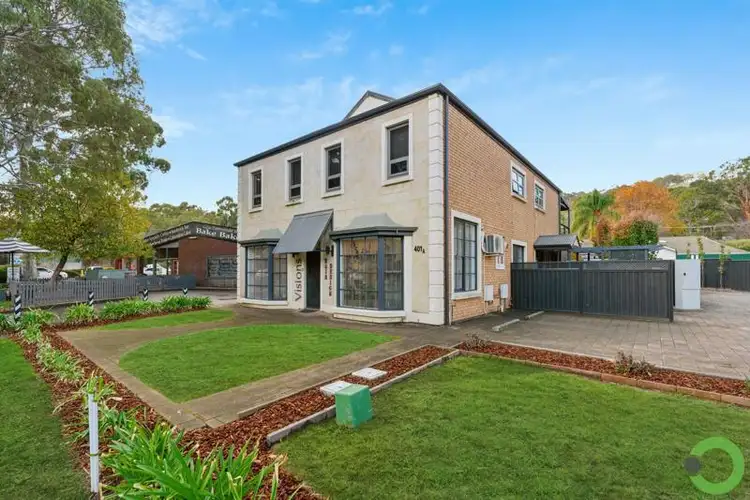

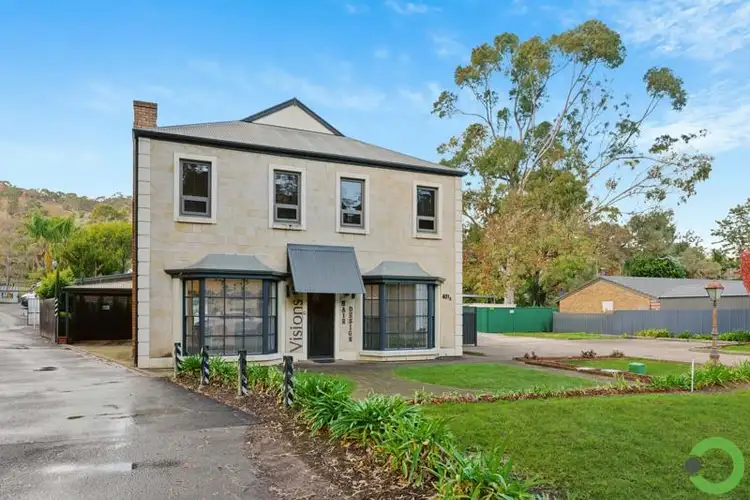
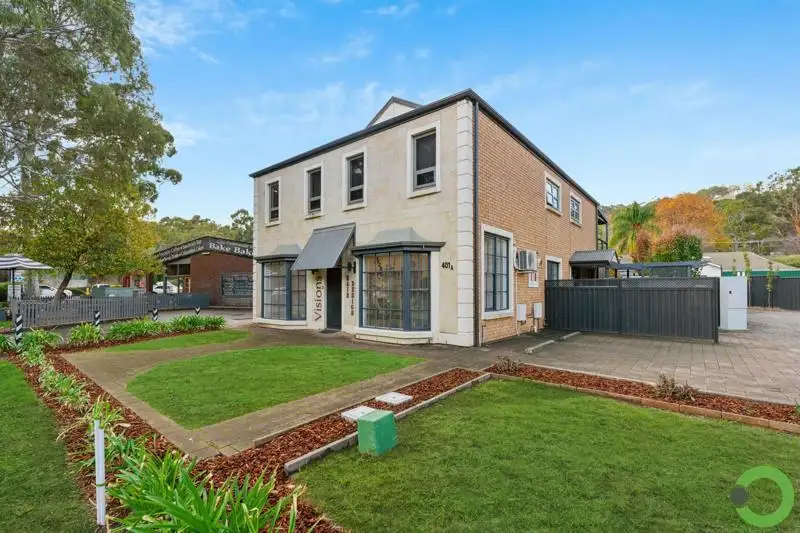


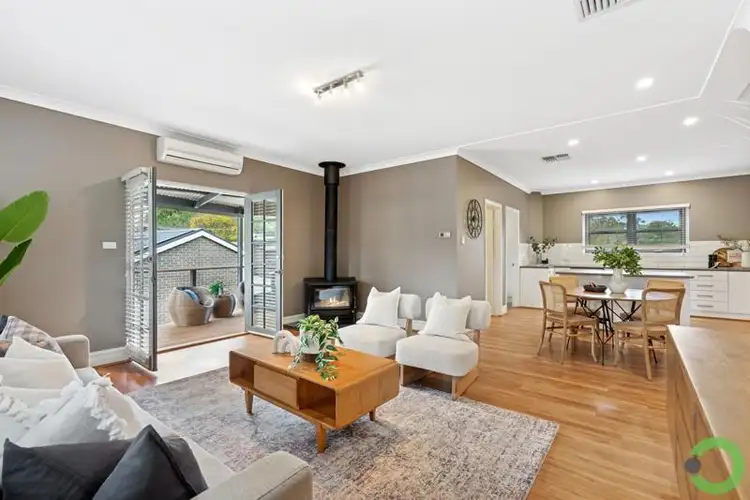

 View more
View more View more
View more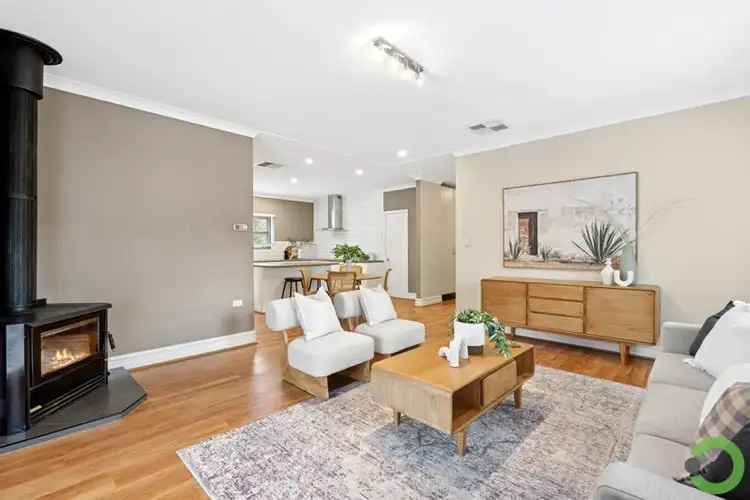 View more
View more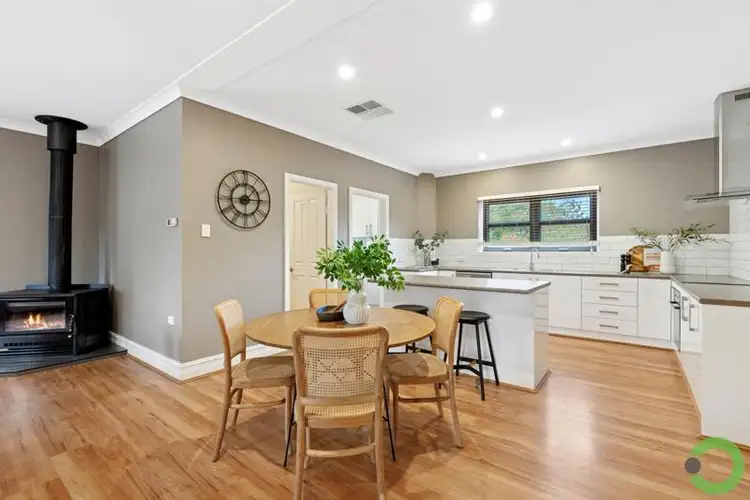 View more
View more
