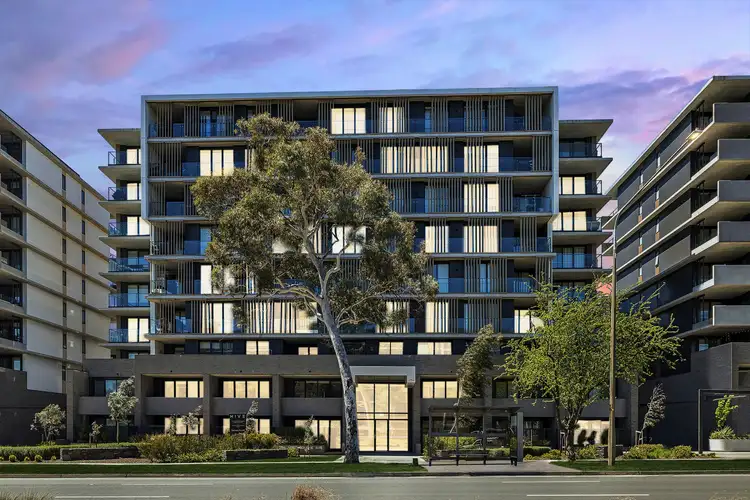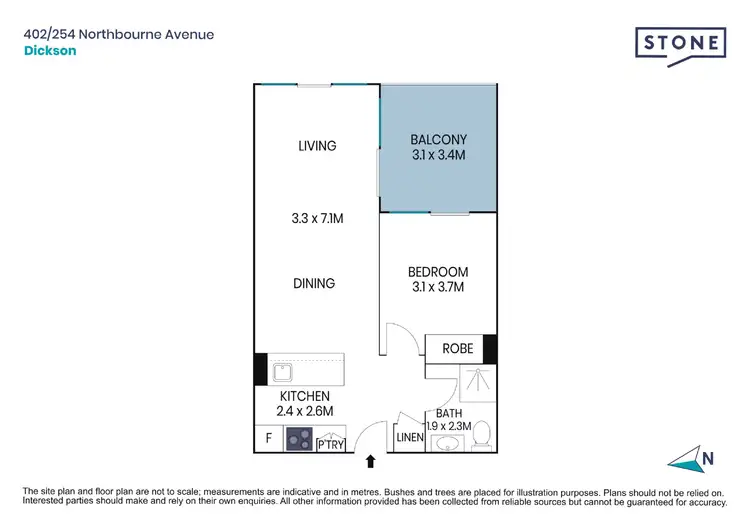Welcome to Unit 402 in the highly sought-after Mulberry complex at 254 Northbourne Avenue - where Inner North living meets contemporary style and comfort. Designed to make the most of its vibrant location, this generous one-bedroom apartment offers a luxurious, low-maintenance lifestyle perfect for modern living.
Inside, the open-plan kitchen and living area are light-filled and beautifully finished, flowing seamlessly out to a spacious balcony - the perfect spot for a morning coffee or to unwind at the end of the day. The kitchen is well-appointed with quality joinery, a gas cooktop with wok burner, and plenty of storage, ideal for those who love to cook and entertain. The bedroom includes a built-in wardrobe and direct balcony access, while the bathroom showcases elegant finishes and a backlit LED vanity mirror.
Every detail has been thoughtfully considered, from the hybrid flooring to the reverse-cycle air conditioning and smart storage solutions throughout, ensuring comfort and convenience at every turn.
As part of the Mulberry development, residents enjoy access to resort-style facilities, including beautifully landscaped gardens, shared transport options, and a stunning rooftop pool with panoramic city views. Perfectly positioned on the light rail and within easy reach of Dickson, Braddon, O'Connor, and the City, this location places the best of Canberra right at your doorstep.
Unit 402 offers more than just a place to live - it's a space to relax, connect, and enjoy the very best of Inner North living.
Features Overview:
- Sunny, open plan, single level floorplan
- Double glazed floor to ceiling windows and sliding doors
- Located just minutes stroll to the light rail stop, Dickson Town Centre and Braddon Dining Precinct
- You can connect to the Opticomm access network
- Age: built in 2022
- EER (Energy Efficiency Rating): 6.0 Stars
Development Information:
- Name of development: MULBERRY
- Number of buildings in development: 370
- Strata management: Vantage Strata
Sizes (Approx)
- Internal Living: 51 sqm
- Balcony: 9 sqm
- Total residence: 60 sqm
Prices
- Strata Levies: $872.10 per quarter
- Rates: $411 per quarter
- Land Tax (Investors only): $489 per quarter
Inside:
- One bedroom with built in robe
- Timber floor boards in living and carpet in the bedroom
- Bathroom with spacious shower, floor to ceiling tiling, LED lit shaving cabinet and heat lamps
- Open plan living and dining
- Gourmet kitchen featuring 40mm stone benchtops, 3-burner gas cooktop, oven and integrated dishwasher
- Split system installed in the living area
- European laundry with combination washer/dryer
- Secure complex access with Video Intercom
Outside:
- One secure car space plus storage in basement
- Free Wi-Fi throughout common areas
- BYKKO bike sharing service
- Popcar car sharing service
- Rooftop heated pool and sundeck with Zen Garden, cabana seating, and BBQ facilities
- Communal vegetable garden
If you're after leafy streets, great public transport, and a vibrant dining scene, Dickson might be just what you're looking for. With a light rail interchange and multiple bus stops, getting around the city couldn't be easier. The suburb itself has plenty to offer - the Dickson shops provide all the essentials, with even more retail and dining options on the way as new developments take shape. Just around the corner, you'll find Canberra's own 'Chinatown', a lively stretch of restaurants, cafés, and pubs serving up flavours from around the world. The neighbourhood is a charming mix of established homes on generous, green-lined blocks and modern apartment developments, creating a community that blends character with contemporary convenience.
Inspections:
We are opening the home most Saturdays with mid-week inspections. However, If you would like a review outside of these times please email us on: [email protected]
Disclaimer: The material and information contained within this marketing is for general information purposes only. Stone Gungahlin does not accept responsibility and disclaim all liabilities regarding any errors or inaccuracies contained herein. You should not rely upon this material as a basis for making any formal decisions. We recommend all interested parties to make further enquiries.








 View more
View more View more
View more View more
View more View more
View more
