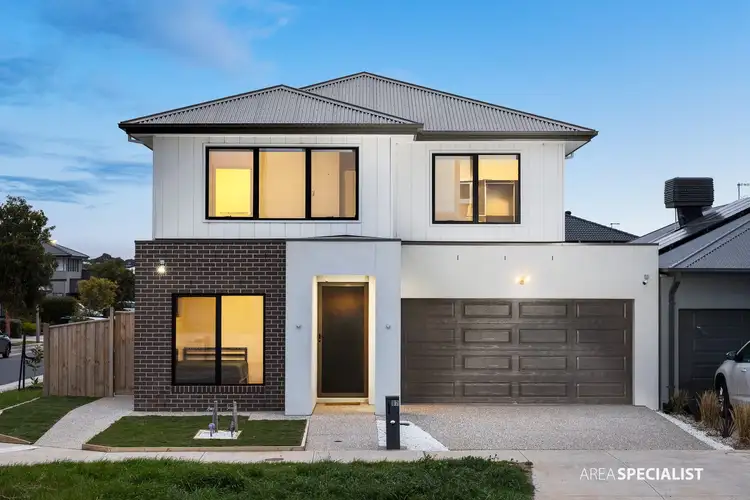Built by Boutique Homes and only one year old, this residence sets a new benchmark for contemporary family living. With a striking facade, light-filled interiors, and premium finishes throughout, it combines everyday practicality with a refined sense of style in the heart of Riverwalk Estate.
Upstairs, four generously sized bedrooms provide an abundance of comfort and space for the whole family. The master retreat is a true sanctuary, boasting an oversized layout filled with natural light, a luxury ensuite with stone benchtops, double vanity, oversized shower, and a cleverly placed feature window between the vanities that allows soft natural light to flow through. This private haven also features both an open walk-in robe and an additional enclosed walk-in robe, offering unparalleled storage. The remaining bedrooms are well-appointed, with two fitted with built-in robes and the third with a walk-in robe, all serviced by a central bathroom showcasing a tiled bathtub, stone-top vanity, and shower.
Completing the first floor is a spacious retreat, perfect as a second living space for family nights or quiet relaxation, accompanied by a versatile study nook ideal for those who study or work from home. The ground floor makes an impressive statement from the moment you enter. A separate home study/fifth bedroom is positioned near a full bathroom, perfect for guests, extended family, or a dedicated workspace. The laundry is conveniently located with external access, ensuring practicality for everyday living.
At the heart of the home lies the breathtaking open-plan living and dining domain, designed for both everyday family enjoyment and lavish entertaining. The gourmet kitchen is a chef’s delight, complete with a longer 40mm waterfall stone island bench illuminated by pendant lighting, 900mm stainless steel appliances, a walk-in pantry, and abundant storage surrounding the refrigerator space. Flowing seamlessly into the living and dining areas, this zone is a true entertainer’s dream.
Outside, the rear yard has been landscaped for low maintenance living, featuring exposed aggregate concrete surrounding the home, while the front façade is equally striking with beautifully presented landscaping, James Hardy cladding to the first floor, and a commanding street presence.
Timber floorboards throughout the living spaces, plush carpeted bedrooms and staircase, and tiled wet areas highlight the home’s premium finishes. Comfort is further enhanced with 5-star gas ducted heating zoned across three areas, three ceiling fans, and zoned ducted heating throughout. Energy efficiency is also a focus, with double-glazed windows and glass doors throughout. For peace of mind, all external doors, including the garage rear, laundry, and stacker doors, are fitted with additional security doors. Soaring high ceilings on both levels complete this outstanding home, enhancing the sense of space and luxury at every turn.
Key Features
- Four spacious bedrooms upstairs, including a luxury master retreat with dual walk-in robes and deluxe ensuite
- Central upstairs bathroom with bathtub, shower, and stone-top vanity
- Large upstairs retreat with dedicated study nook
- Ground floor home office / fifth bedroom and full bathroom
- Open-plan living and dining with gourmet kitchen and walk-in pantry
- Extended 40mm stone waterfall island bench, 900mm appliances, and pendant lighting
- Laundry with external access and ample storage throughout
- Premium finishes: timber floorboards, carpeted bedrooms, tiled wet areas
- 5-star gas ducted heating with three zones, plus three ceiling fans
- Double-glazed windows and glass doors throughout
- Additional security doors on all external entries (garage rear, laundry, stacker door)
- High ceilings on both levels
- James Hardy cladding to all external walls on the first floor
- Low-maintenance landscaping with exposed aggregate concrete front and rear
- Double garage with internal access
- Boutique-built, only one year old
Located within close proximity to Riverwalk Primary School, Riverwalk Village Park, and the Princes Freeway, this home offers easy access to both Melbourne CBD and Geelong. Everyday convenience is right at hand with Werribee Central’s restaurants, cafes, shops, and library just minutes away. The estate is also set to benefit from exciting new infrastructure, including a community centre, an almost complete aged care home, and the highly anticipated Riverwalk Town Centre. Positioned on the corner of Newmarket Road, the Town Centre will feature Coles, Anytime Fitness, and a variety of specialty stores, with more to be announced. Families will also value the proximity to Werribee Secondary College and public transport, including the 441 bus route to Werribee Train Station from Newmarket Road.
Our signs are everywhere! For more Real Estate in Werribee contact your Area Specialist Harry Singh 0468 643 555 or Chenille King 0433 830 194.
DISCLAIMER Note: Every care has been taken to verify the accuracy of the details in this advertisement, however we cannot guarantee its correctness. Prospective purchasers are requested to take such action as is necessary, to satisfy themselves of any pertinent matters








 View more
View more View more
View more View more
View more View more
View more
