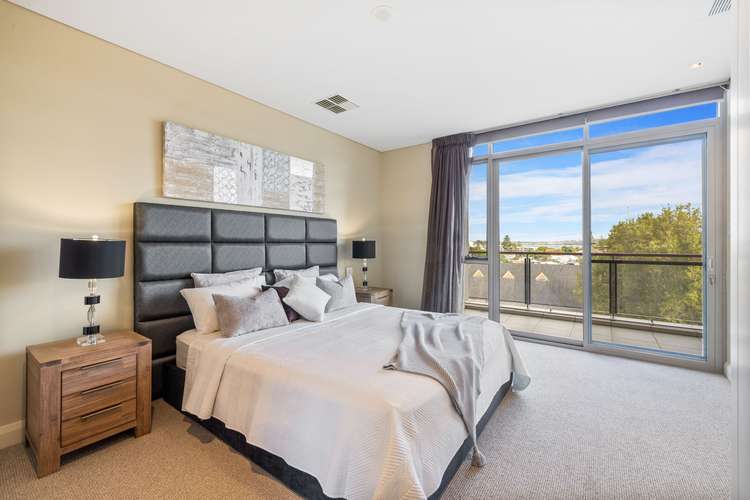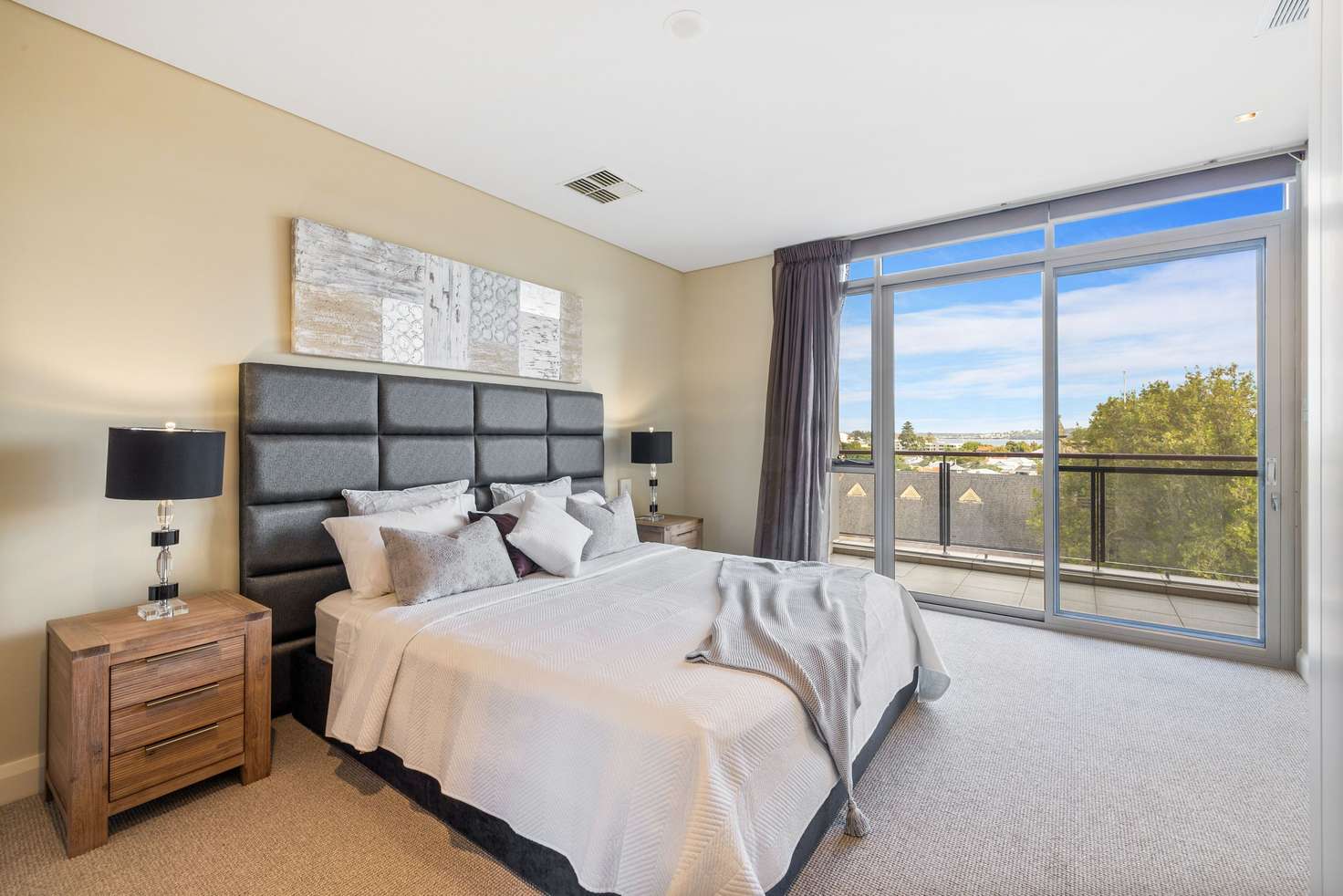From $ 2million
3 Bed • 2 Bath • 2 Car • 219m²
New








403/40 St Quentin Avenue, Claremont WA 6010
From $ 2million
- 3Bed
- 2Bath
- 2 Car
- 219m²
Apartment for sale
Home loan calculator
The monthly estimated repayment is calculated based on:
Listed display price: the price that the agent(s) want displayed on their listed property. If a range, the lowest value will be ultised
Suburb median listed price: the middle value of listed prices for all listings currently for sale in that same suburb
National median listed price: the middle value of listed prices for all listings currently for sale nationally
Note: The median price is just a guide and may not reflect the value of this property.
What's around St Quentin Avenue

Apartment description
“Luxe Claremont Penthouse!”
Contact Thomas For Details 0416 657 300
Elevate Your Lifestyle in the Heart of Claremont: A Pinnacle of Luxury Living Awaits You
Indulge in the epitome of sophistication with this exquisite penthouse 3 x 2.5 apartment, strategically positioned in the heart of the Claremont's vibrant beat. Designed for the discerning, this residence isn't just a home; it's a testament to your life's success and a reflection of your refined taste.
Spectacular Space & Design: Spanning a generous 219m2, this penthouse is warm and refined. The open-plan living area, with its floor-to-ceiling windows, bathes the space in natural light, offering panoramic views over Christchurch Claremont to Freshwater Bay- a daily reminder of your achievements.
Gourmet Kitchen: Culinary perfection awaits in the state-of-the-art kitchen, equipped with integrated Smeg appliances and sleek, modern finishes. Whether hosting a business dinner or a personal gathering, this space is designed to impress.
Lavish Bedrooms: Each of the three bedrooms is a retreat unto itself, offering plush comforts, ample space, and privacy. The master suite, with its spa-like en suite bathroom, is a sanctuary of luxury, promising restful nights and serene mornings.
Exclusive Amenities: As a resident, you'll enjoy access to a range of high-end amenities. A fully equipped gymnasium, indoor pool, and a private lounge are just a glimpse of the lifestyle that awaits you.
THE LOCALE
Unparalleled Location: Nestled in the center of Claremont, this penthouse offers convenience at your fingertips. Elite dining, cultural hotspots, and shopping galore are mere moments away, ensuring you're always in the midst of action.
Sustainability & Smart Living: Embracing the future, this residence is outfitted with eco-friendly features and smart home technology, aligning with your values of responsibility and innovation.
This isn't just a home; it's a symbol of your journey, a space that resonates with your aspirations and achievements. In this penthouse, you're not just living; you're thriving at the pinnacle of success.
Thomas' thoughts: "The Penthouse feels luxurious, and incredibly spacious, especially in the main living areas and outdoor patio. Buyers will love the amount of storage. The location can't be beat with all of the convenience and amenity the Quarter offers. There is so much to love here!"
Location (approx. distances):
70m Claremont Quarter
490m Claremont Station
520m Claremont Park
600m Scotch College
620m Freshwater Bay Primary School
300m Christ Church Grammar School
460m Methodist Ladies College
900m Lake Claremont
4km University of Western Australia
1.5km Mrs Herbert's Park
HOME HIGHLIGHTS:
Top-floor luxury 3x2 Penthouse apartment in St Quentin's building
Magnificent river view over historic Christ Church
Steps from the Claremont Quarter and dining options
Solid European oak flooring in internal living and traffic areas
New Plush carpet to bedrooms
Integrated Smeg cooking appliances, Integrated Smeg dishwasher
Stone and marble surfaces throughout
High Shadowline ceilings
Extensive built-in cabinetry - plenty of storage
Secure double parking
Large storeroom
Electric storage hot water system
Ducted reverse-cycle air conditioning throughout
Indoor pool, function room with a fully equipped kitchen, gym, and outdoor lounge with BBQ facilities
COSTS TO CONSIDER:
Strata TOTAL: 4,201.11 p/q (approx.)
Admin: $ 3,085.30 p/q (approx.)
Reserve: $ 1,115.81 p/q (approx.)
Town of Claremont rates: $2,965.18 p/a 2023/2024 (approx.)
Water rates: $2,196.94 p/a 2022/2023 (approx.)
Zoning: Town Centre Zone
DATA TO DIGEST:
Strata Area: 219m2 (approx.)
Living Area: 161m2 (approx.)
Zoning: Town Centre Zone
Primary School Catchment: Fresh Water Bay Primary
Secondary School Catchments: Shenton College
DISCLAIMER: This information is provided for general information purposes only and is based on information provided by third parties including the Seller and relevant local authorities and may be subject to change. No warranty or representation is made as to its accuracy and interested parties should place no reliance on it and should make their own independent enquiries.
Building details
Land details
Property video
Can't inspect the property in person? See what's inside in the video tour.
What's around St Quentin Avenue

Inspection times
 View more
View more View more
View more View more
View more View more
View more
