If you're craving seclusion, space and a serene lifestyle, this 2.17 acre estate is exactly where you'll want to be. Elevated to capture skyline views and blending classic Queenslander character with country charm, it delivers semi-rural living close to conveniences. Cherished by just the one family for over 30 years, the beautifully presented and updated home offers comfort and connection – to each other and the lush grounds. Extensive glazing throughout invites in nature and greenery, complemented by hoop pine floors and raked ceilings soaring approx. 4m high. Fringed with exposed Oregon timber beams, it adds a dash of grandeur to the warm, textural interiors.
Freshly repainted and beautifully maintained, the central kitchen and dining area is a welcoming hub. There's plenty of room for lingering conversations by the gleaming Granite Starlight benches as meals are prepped with Miele appliances, then take your pick whether to relax together in the upper-level living or expansive ground floor media room. Enticingly, each also flows onto the wide wraparound verandahs that embrace the home, as does the master suite. One of five bedrooms, it's well equipped a walk-in and built-in robe and an ensuite adorned with elegant Italian ceramic tiles and premium Muir tapware. These finishes continue in the stylish main bathroom, accompanied by two bedrooms with new mirrored built-in robes and an office. Downstairs hosts two further bedrooms; one with an ensuite and external access, ideal for guests, teens, or extended family.
Outdoors, a world of wonder unfolds. Designed to delight all ages, entertain on a grand scale across vast wraparound decks, where the shimmer of the city skyline becomes a mesmerising backdrop as dusk settles in. Alternatively, host guests in the poolside pavilion (complete with a handy outdoor bathroom), overlooking a supersized, refurbished pool with spa and promising an endless summer of fun. For those seeking action, inground trampolines and a large-scale skate ramp deliver the thrills, while sprawling lawns shaded by mature gums are perfect for backyard cricket, or childlike adventure. Bamboo-lined boundaries enhance the sense of seclusion, with flourishing fruit trees, a firepit for marshmallow toasting, and peaceful garden nooks to sit back and savour the moment. Practicality is covered too, with a double garage, vast gated driveway, and an oversized shed with awning and side carport ensuring abundant parking and storage.
The Highlights:
- Sprawling two-storey residence with skyline views, blending classic Queenslander character with timeless country charm
- Family-friendly and functional floorplan: 373m2 internally, 450m2 externally
- Soaring raked ceilings (approx. 4m high) accentuated by exposed Oregon timber beams, anchored to a reclaimed Telegraph pole via a bespoke steel bracket
- Jarrah timber stairs link each level, illuminated by a crystal chandelier
- Centrally placed kitchen gleams with Granite Starlight benches and breakfast bar, Tasmanian Oak cabinetry, Miele appliances (including new oven) and Vintec wine fridge
- Large lounge room adorned with Newport custom shutters, connects to front and rear decks
- Expansive media room downstairs fringed with four sliding doors for free flowing access to the wraparound deck
- Skyline-view master suite open to the verandah, features a light-filled ensuite, walk-in and built-in robe
- Two more bedrooms with new mirrored built-in robes plus a flexible office/bedroom, serviced by the tasteful main bathroom with separate toilet
- Both upstairs bathrooms boast Italian ceramic tiles premium Muir tapware, with a lifetime warranty
- Downstairs includes an ensuite bedroom with a walk-in robe and external access plus versatile bed/office
- Two vast wraparound verandahs for alfresco entertaining or relaxing
- Adrenaline and leisure lovers paradise outdoors, with a supersized, refurbished pool with spa, inground trampolines and large-scale skate ramp
- Poolside entertaining pavilion with bar and bathroom
- Double garage plus a surplus of secure parking on the vast, gated driveway
- Laundry with SpeedQueen washing machine
- 12m x 7.7m shed with high clearance (to accommodate 4 vehicles), plus side and front carports for 3 vehicles
- Solar panels and new solar hot water system
- DC modular fans and air-conditioning throughout
- Security screens plus Bosch back-to-base security alarm
Set within a peaceful and private paradise, this address offers the best of both worlds – tranquillity without sacrificing convenience. Along with easy M1 access, enjoy coffee and conversation at nearby Le Vintage Boutique Café or benefit from being close to local shopping villages with a Coles supermarket. Families will value proximity to leading public and private schools, including St. Michael's and All Saints Anglican School, both under 5.5km away, and within a 7km – 8km radius you'll find leisure, entertainment, wellbeing and more with Robina Town Centre, CBUS Super Stadium and Robina Hospital. Plus, you can even sway the green for the gold with the sand and surf of Broadbeach just 12km from home.
This is a home where lasting memories are made – a haven of space, serenity and adventure, and a true family treasure. Will its next chapter start with you? Contact Cooper Markovitch on 0434 498 243 or Simon D'Antino on 0409 337 920 today.
Disclaimer: This property is being sold by auction or without a price and therefore a price guide can not be provided. The website may have filtered the property into a price bracket for website functionality purposes.
Disclaimer: Whilst every effort has been made to ensure the accuracy of these particulars, no warranty is given by the vendor or the agent as to their accuracy. Interested parties should not rely on these particulars as representations of fact but must instead satisfy themselves by inspection or otherwise.
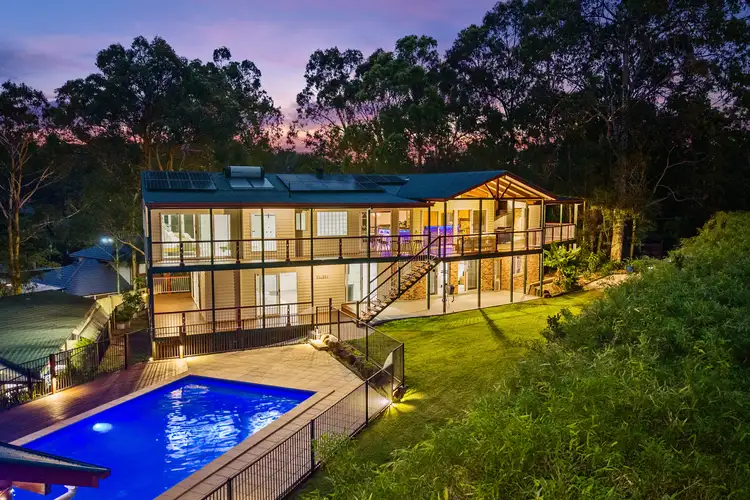
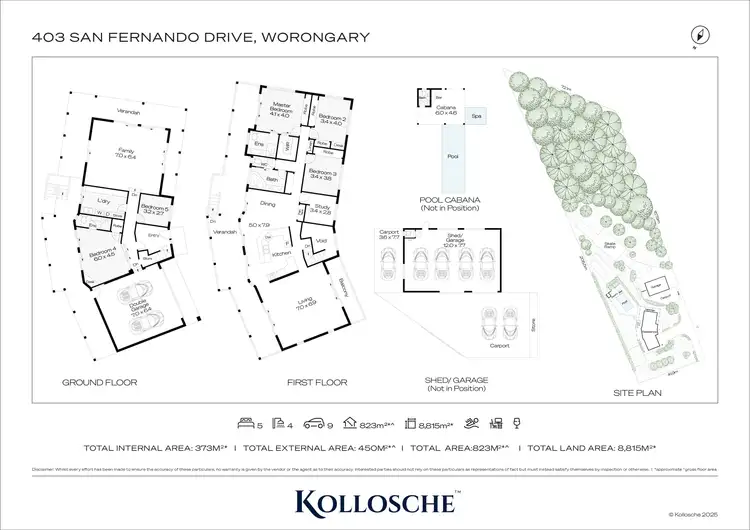
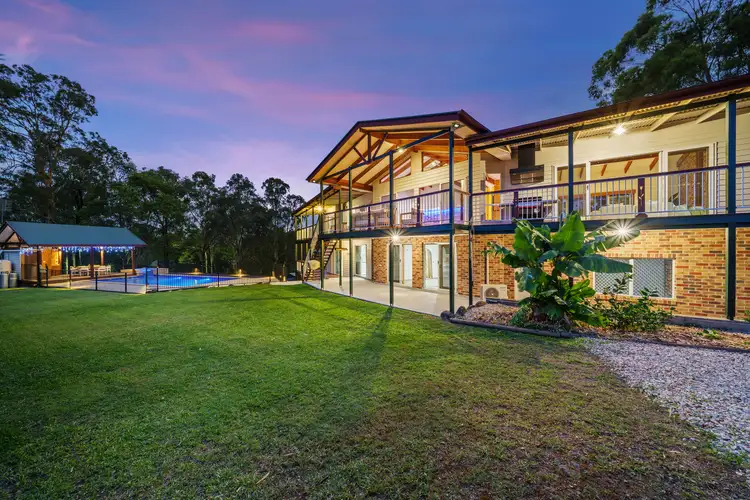
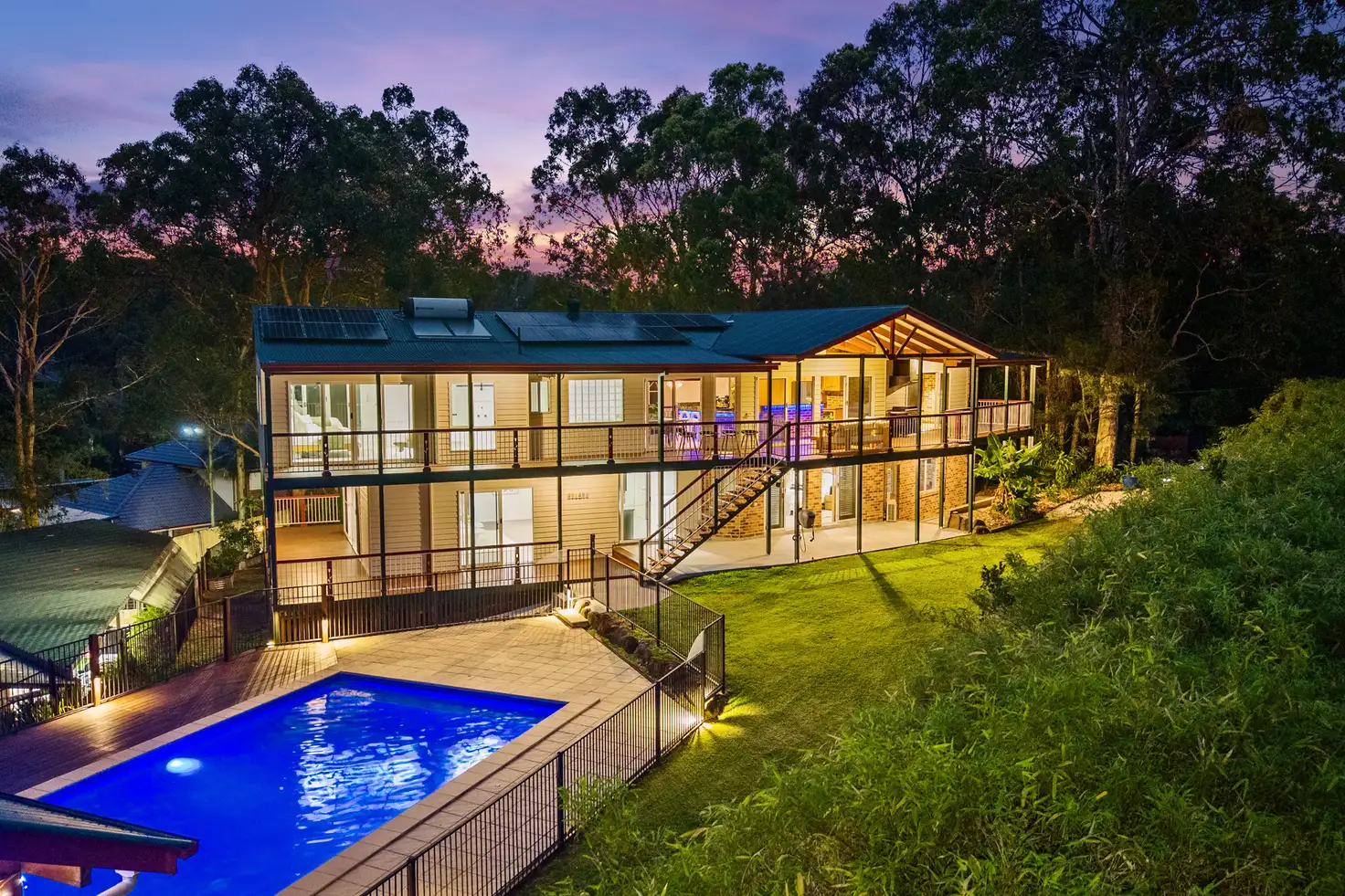


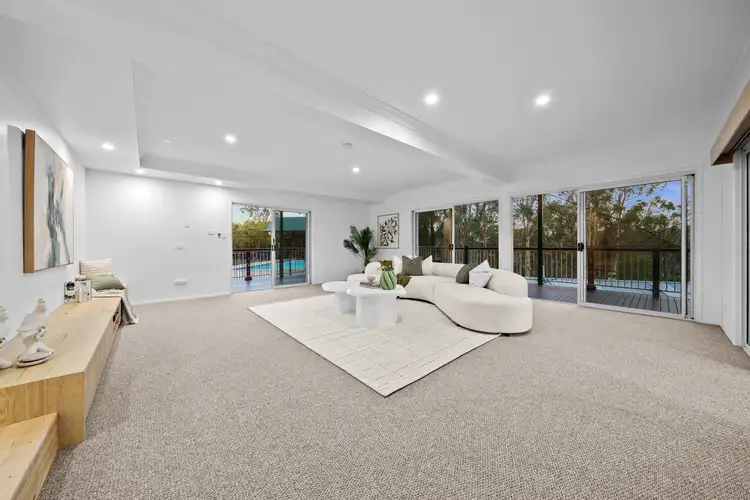
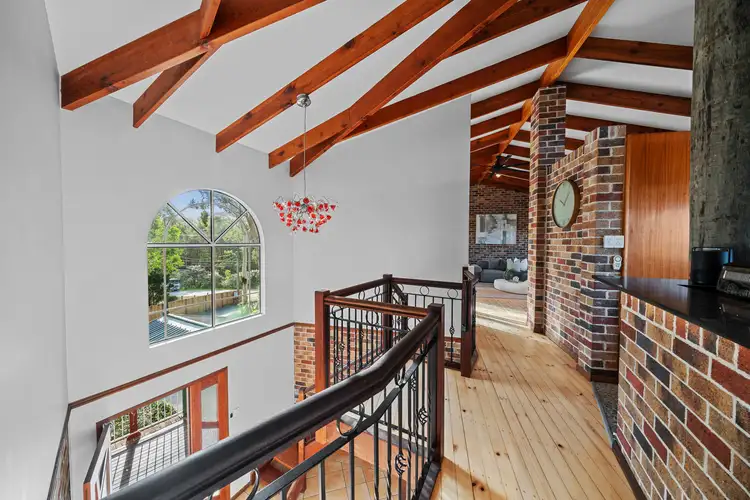
 View more
View more View more
View more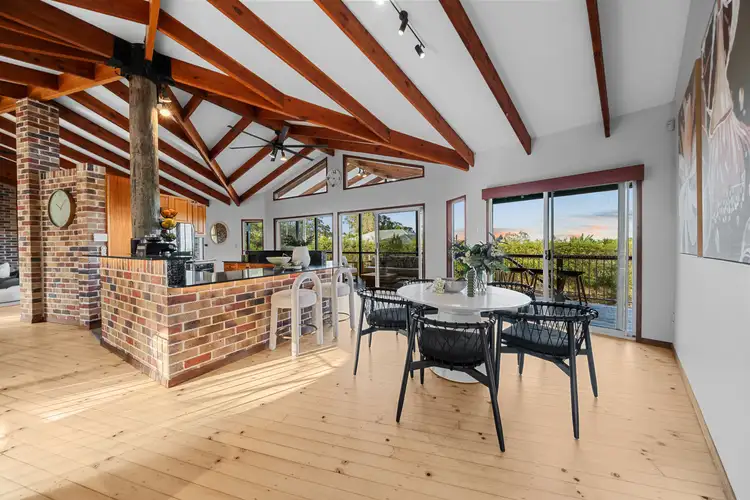 View more
View more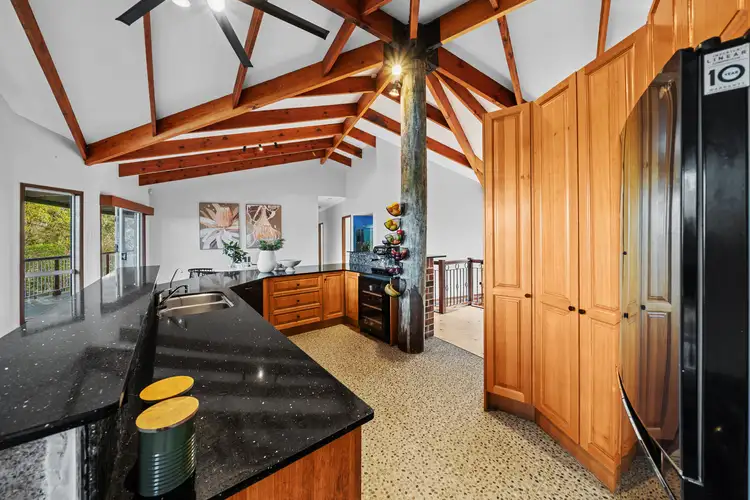 View more
View more
