IDEAL Q1 INVESTMENT - 2 BED + STUDY WITH SECURE TENANT
- LEVEL 4, FULLY FURNISHED
- EXCLUSIVE Q1 POSITION WITH RESORT AMENITIES
- SECURE TENANT UNTIL 15/12/2026 RETURNING $900.00 PER WEEK FURNISHED
- 8SQM PRIVATE BALCONY WITH MOVEABLE SHUTTERS
Positioned on the fourth floor of the Queens Riverside precinct, this fully furnished two-bedroom, two-bathroom + study apartment offers spacious, low-maintenance living with premium finishes and resort-style amenities in one of the city's most connected pockets. Securely leased until 15/12/2026 at $900 per week, it presents an excellent set-and-forget investment opportunity.
Completed in 2014, this spacious apartment offers 102sqm of internal living with a seamless blend of style and function. The gourmet kitchen features European stainless steel appliances, induction cooktop, dishwasher, stone benchtops, and a statement mirrored splashback. The open plan living and dining area flow onto a private louvered balcony with views of Queens Gardens and the WACA.
The master suite boasts a built-in robe and a private ensuite with floor-to-ceiling tiles and a bathtub – the ultimate retreat. The second bedroom is well-sized with its own mirrored robe, while the study is ideal for working from home or added storage. A tucked-away European-style laundry, ducted reverse-cycle air conditioning, roller blinds and secure video intercom access complete the picture.
As part of the QIII building, residents have access to world-class amenities, including a 25m heated infinity lap pool, two Japanese-style hot tubs, fully equipped gym, residents' lounge, theatre room, and concierge service. With the Swan River, CBD, Optus Stadium and Queen's Gardens all within walking distance plus easy access to public transport, this is East Perth living at its finest.
Contact Chris O'Brien today on 0452 581 831 for your private inspection!
FEATURES:
• 2014 completed Queens Riverside apartment
• 4th floor, fully furnished 2-bedroom, 2-bathroom plus study
• Generous 102sqm of internal space with spacious open-plan living and dining.
• Private 8sqm timber decked balcony with movable louvers for year-round use
• Serene views across Queens Gardens and the WACA
• Large kitchen with stone benchtops, mirrored splashback & European stainless steel appliances
• Induction cooktop, dishwasher and ample cabinetry
• Spacious master suite with built-in robe and luxury ensuite with floor to ceiling tiling and complete with bath tub
• Second bathroom with modern finishes and floor-to-ceiling tiling
• European-style laundry
• Ducted reverse cycle air conditioning
• Roller blinds throughout
• Video intercom access for your security and peace of mind
• Secure store room
• On-site concierge service
• Access to resort style facilities in QIII, including an infinity lap pool, 2 hot tubs, fully equipped gym, residents lounge and theatre room
• Internal: 102sqm, Balcony: 8sqm, Car: 14sqm, Store: 4sqm, Total: 128sqm
OUTGOINGS:
Council Rates: $2,116.25 p/a
Water Rates: $1,283.40 p/a
Strata Levies: $1,181.32 p/q (Admin) + $163.33 p/q (Reserve) = $1,344.65 p/q (Total)
LOCATION:
- Bus stop on your doorstep
- 200m to IGA Langley Park
- 280m to Queens Gardens
- 750m to Trinity College
- 1.7km to Mercedes College
- 1.8km to Matagarup Bridge
- 1.8km to Royal Perth Hospital
- 1.9km to McIver Train Station
- 2.2km to Elizabeth Quay
- 2.5km to Perth CBD
- 2.9km to Crown & Optus Stadium
- 9.7km to Perth Airport
Disclaimer: All distances are estimations obtained from Google Maps. All sizes of the property are estimated, and buyers should rely on their own measurements when onsite. All outgoings are approximate and subject to change without notice. Information provided is for advertising purposes only, buyers are recommended to verify all items personally and rely on their own investigations.
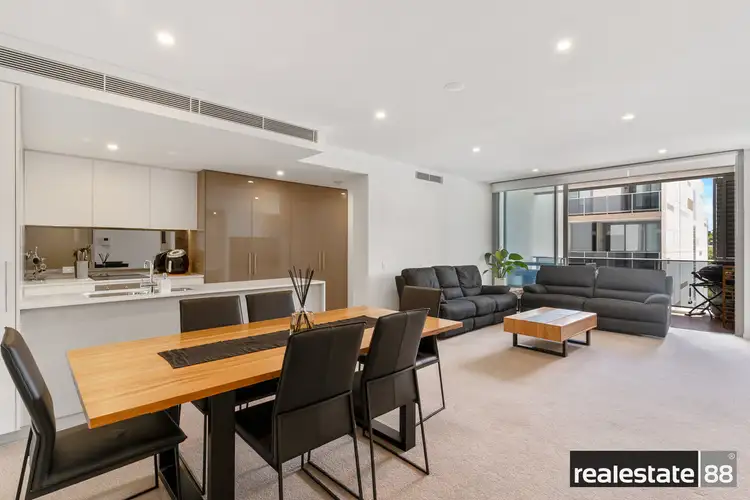
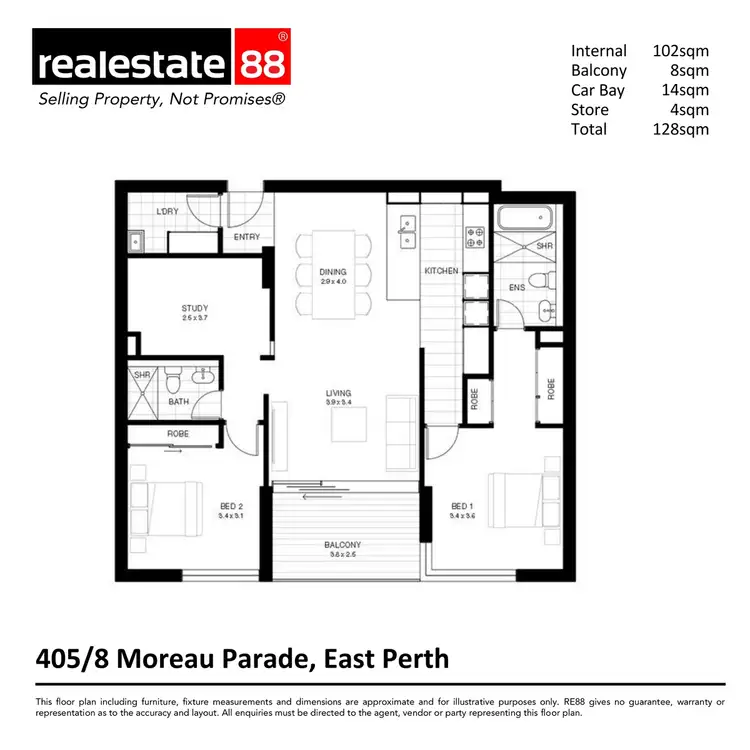

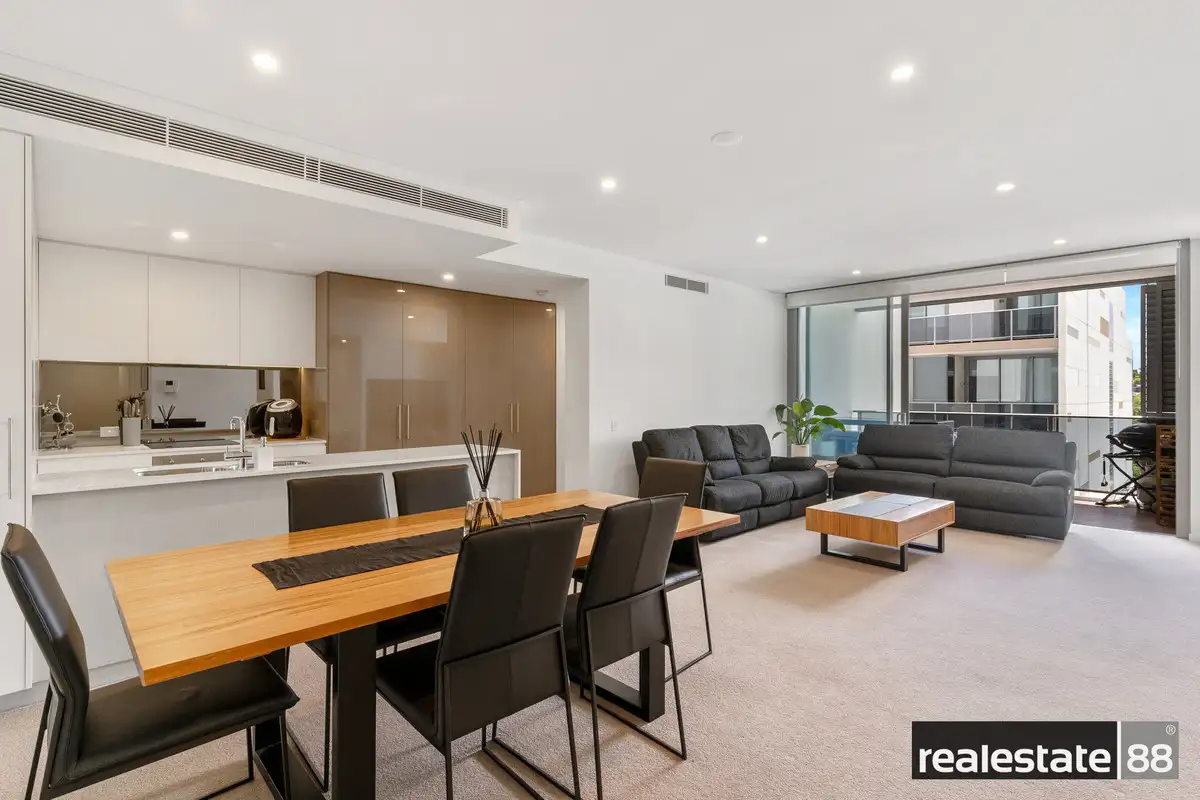



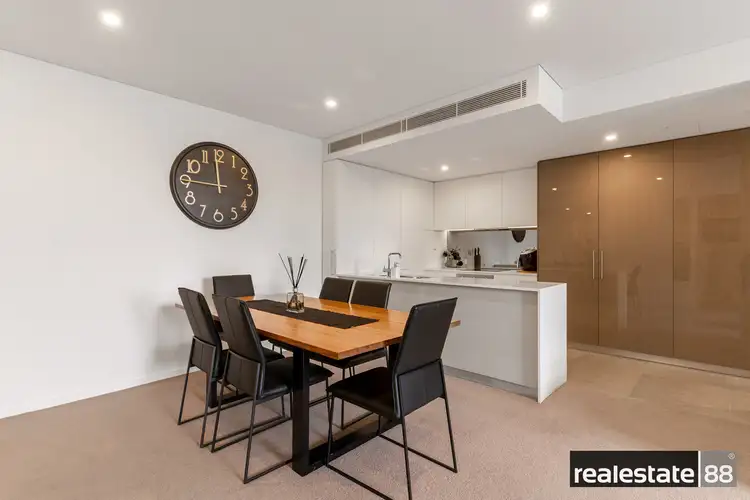
 View more
View more View more
View more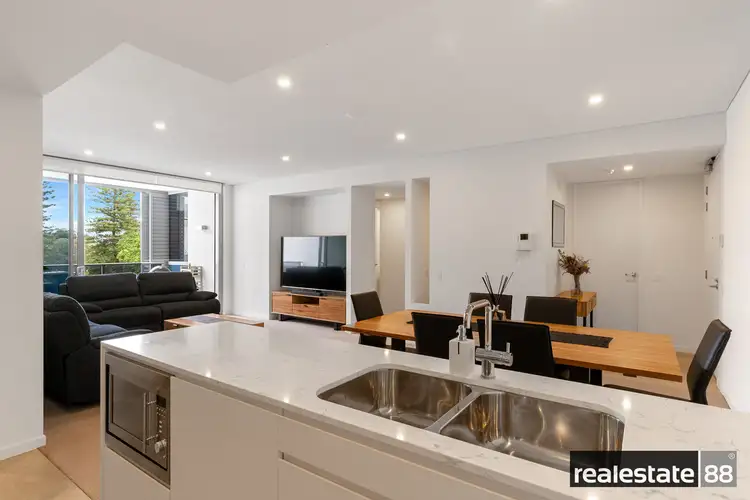 View more
View more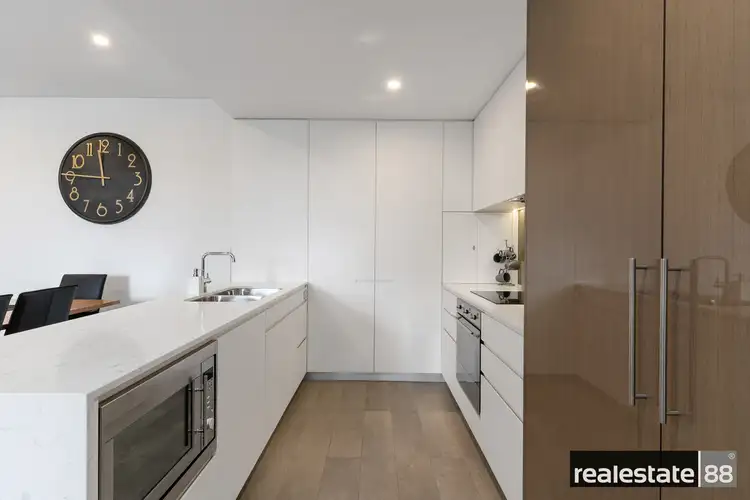 View more
View more
