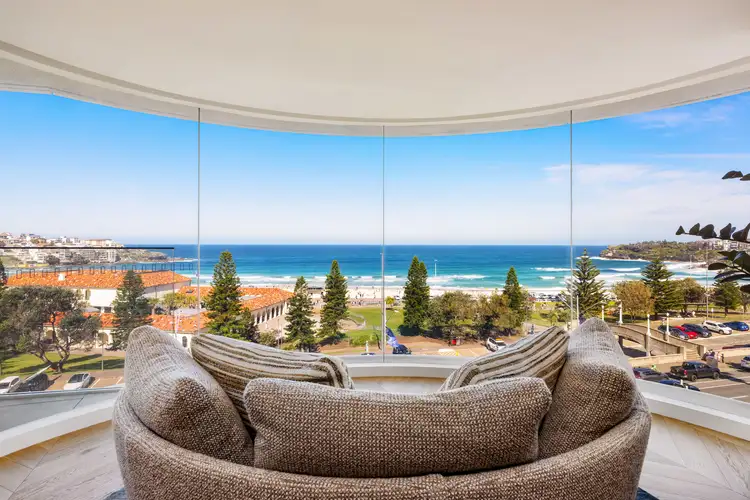An extraordinary showcase of light, space, and refined coastal luxury, this immaculate 3-bedroom sub-penthouse occupies a coveted setting in Bondi's landmark "Pacific" building. With interiors by acclaimed designer Robynne de Courtenay and sweeping views across the beach's golden sands, it represents a rare opportunity for high-end living in one of Australia's most exclusive addresses, complete with full concierge service, 2-car parking and oversized storage.
Set on the 4th floor, its expansive house-like design is defined by oak herringbone flooring, European lighting, and full Savant home automation uniting climate, blinds, lighting, Sonos, and Samsung TVs. Flowing lounge and dining areas are anchored by a custom pearl brass retractable TV unit, extending seamlessly to an oversized balcony with new paving and full gas, water, and electricity connections, ideal for entertaining.
The kitchen is a triumph of modern design, featuring bespoke joinery, V-Zug appliances, Zip HydroTap, twin Liebherr fridge/freezers, twin dishwashers, a retractable coffee/drinks station, and a dedicated wine cabinet. Accommodation meanwhile comprises 3 superb suites, including a master retreat with walk-through robes plus stunning ensuite with Brazilian marble double vanity with Japanese tiles, a generous 2nd bedroom/guest suite with ample storage, plus a versatile 3rd bedroom/home theatre with surround sound, minibar, marble en-suite, and feature Arrowroot wallpaper adding texture and refinement.
Complete with direct lift access, secure parking for 2 cars, and two oversized 18m³ storage units, this home embodies Bondi luxury at its finest. Residing in the "Pacific", the building offers a full concierge service and security at night. Just steps to the Pavilion, promenade, cafes such as the Depot and Harry's, plus a celebrated mix of bars and boutiques, with the Bondi-to-Bronte coastal walk at your fingertips, it presents the ultimate Bondi lifestyle of sophistication and absolute convenience.
- Landmark "Pacific" sub-penthouse with interiors by Robynne de Courtenay
- Expansive 3-bedroom floorplan boasting sweeping Bondi Beach views
- Radiant beach-view living/dining with pearl brass retractable 360° TV unit
- Entertainer's balcony with new paving, gas, water, electricity connections
- Designer kitchen with V-Zug appliances and bespoke joinery throughout
- Twin Liebherr fridges/freezers, twin dishwashers, dedicated wine cabinet
- Concealed coffee and drinks station with retractable cabinetry doors
- Master retreat w/ walk-though robes, Brazilian marble vanity, Japanese tiles
- 2nd bedroom w/ extensive wardrobes, marble-finished en-suite bathroom
- 3rd bedroom or flexible-use home theatre w/ surround sound and minibar
- Handy versatile space featuring marble en-suite and Arrowroot wallpaper
- Powder room with quartzite vanity, Japanese finger tiles, mirrored ceiling
- Home office w/ backlit brushed titanium shelving, Shagreen leather finishes
- Savant automation system for climate, blinds, lighting, Sonos, Samsung TVs
- Full concierge service and security, secure 2-car parking w/ direct lift access
- Two oversized 18m³ storage units on title, plus secure bike storage facilities
- Coveted beachside lifestyle, steps to beachfront, cafés, and coastal walk








 View more
View more View more
View more View more
View more View more
View more
