Designed by its architect owner, this spectacular modern residence has been executed to the most exacting standards with the needs of modern family life at the forefront of expectation.
Seamlessly constructed with inspired design flourishes throughout, this is an enviable home in a truly desirable location.
Right on the West Leederville border, minutes from the city, Subiaco and Leederville, this outstanding home will put you in walking distance of a burgeoning cafe and small bar scene, within the West Leederville Primary School catchment zone.
An imposing, strikingly modern street presence, hints at the impressive multi level home that lies beyond.
It opens into a double level floor to ceiling void flushing this home with plenty of natural light and a feeling of space and proportion.
The ground floor living space with built-in bespoke cabinetry, is spacious and open with panels of glass and louvered windows for cross ventilation looking out on to an ultra modern alfresco courtyard and pool.
The kitchen anchors the ground floor footprint and is a stylish combination of walnut and white with ultra modern European appliances, crisp white stone bench tops and a 900mm stainless steel Ilve oven.
Stepping up to an informal lounge with built in cabinetry across an entire wall and commercial sliding doors out onto an outdoor kitchen and covered alfresco dining space, it's suitably casual but with a detailed eye for contemporary design.
A second living space or children's games or playroom features a set of sliding doors, allowing it to be screened from the rest of the home.
The outdoor living space reflects its creator's meticulous attention to detail and creative flair. Private and peaceful with a panel of Japanese mosaic tiles across the rear, it sits beneath an evergreen canopy of greenery.
With a fully integrated outdoor BBQ area with stone bench tops, a recessed barbecue, fridge and commercial grade range hood, it's the modern entertainer's dream space and a spectacular setting for year round entertaining.
A wide timber staircase with glass balustrading leads you up to a spacious master suite with built-in cabinetry, a chic modern ensuite with double shower and vanity, large walk-in robe and access out on to an elevated terrace looking over the rooftops to the bush land of Perry Lakes in the distance.
The funky children's bedrooms are generously sized with spacious built-ins, ceiling fans and eclectic designer finishes sharing a family bathroom informed by the same contemporary aesthetic.
A study or nursery offers larger families a sense of versatility and extra space if required.
Built to the highest specifications with the demands of modern, low maintenance family living at the forefront, this spectacular architecturally inspired residence is a stand out property in a highly sought after central location.
This is a stand out opportunity for those with an eye for design keen to avoid the pitfalls of the designing and building process.
The property is currently being leased until the 1st / October / 2015. This is a wonderful opportunity for someone to set themselves up, plan to get their property on the market and move in at the end of the lease, but also take on the tenants as is, and benefit from the return on investment with the current low interest rates.
FEATURES:
- Architecturally designed near new family home
- Ducted reverse cycle linear air conditioning
- Chef's kitchen with custom made cabinetry and stone bench tops
- Monitored security
- Double remote control garage with storage
- Ducted vacuuming
- Ample storage and laundry chute
- Fully equipped outdoor bbq area
- Games room/2nd living space
- Smart wiring throughout
- Pool with water feature pond
- Study
- Ideally located walking distance to Subiaco, Lake Monger, shopping, cafes, bars and restaurants
- Within the Wembley Primary School / West Leederville Primary School / and Churchlands High School catchment area
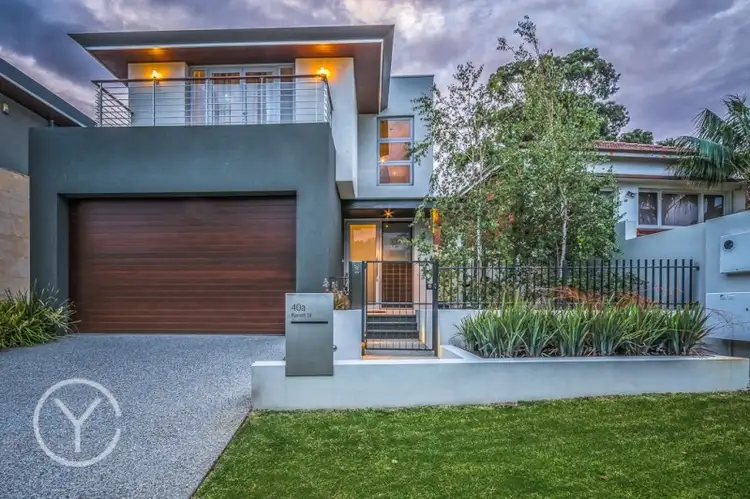
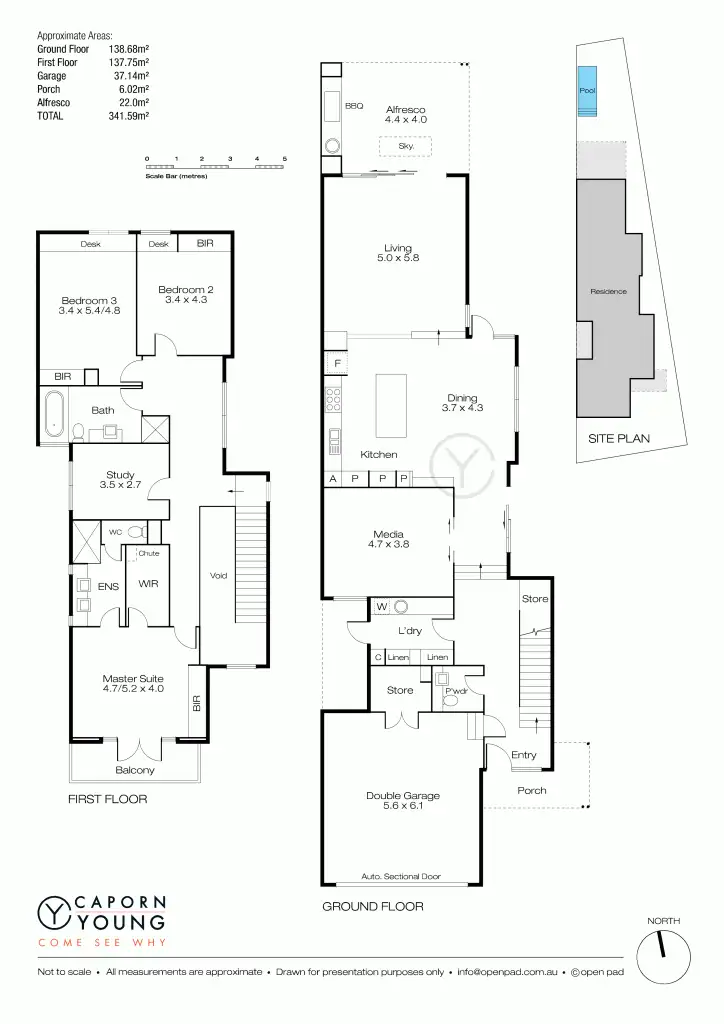
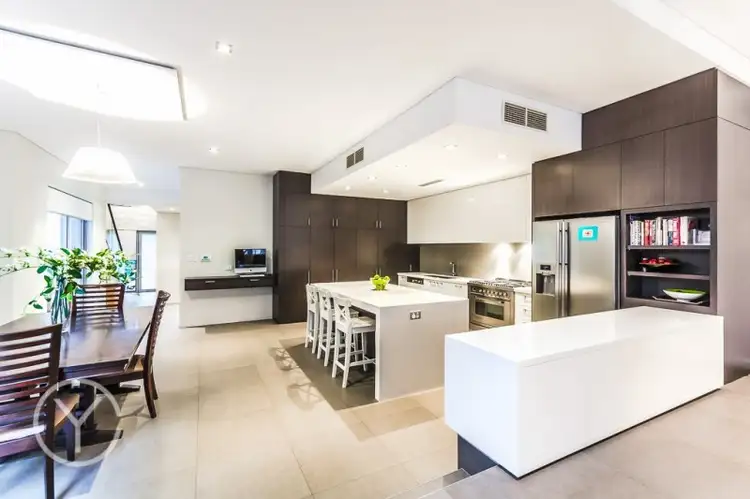
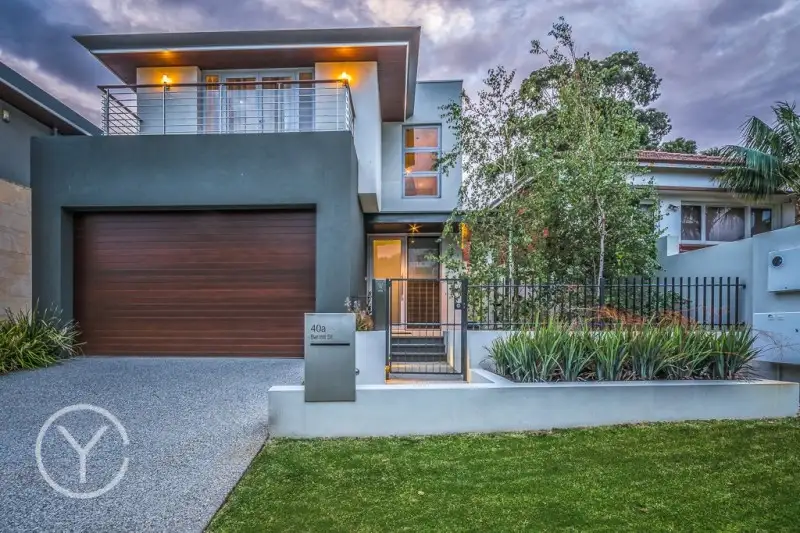


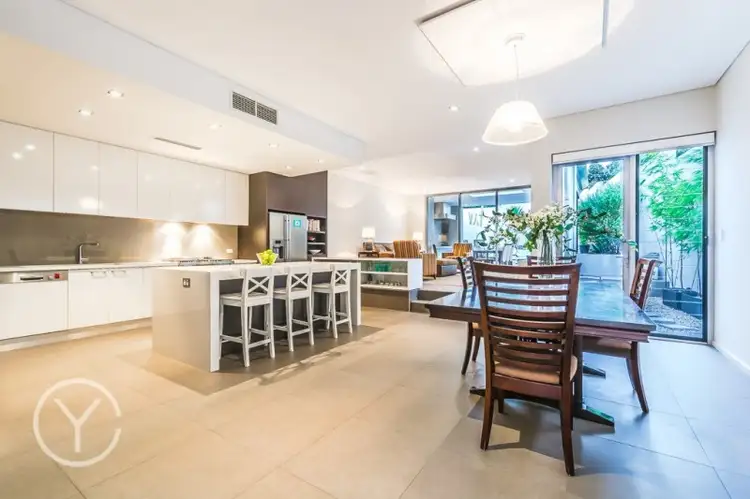
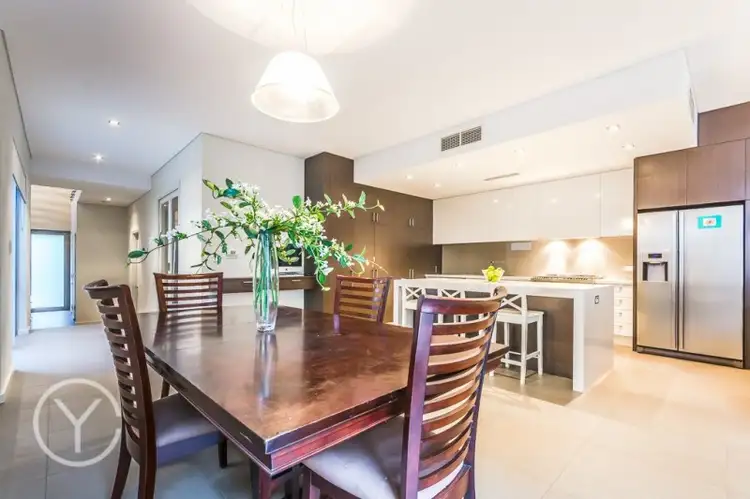
 View more
View more View more
View more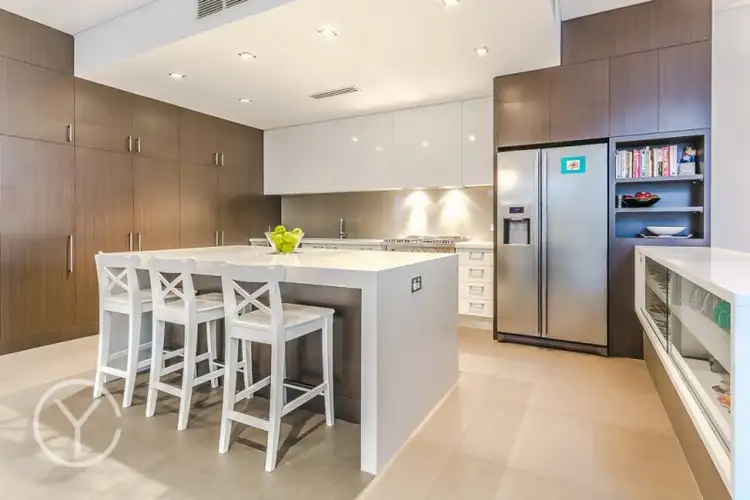 View more
View more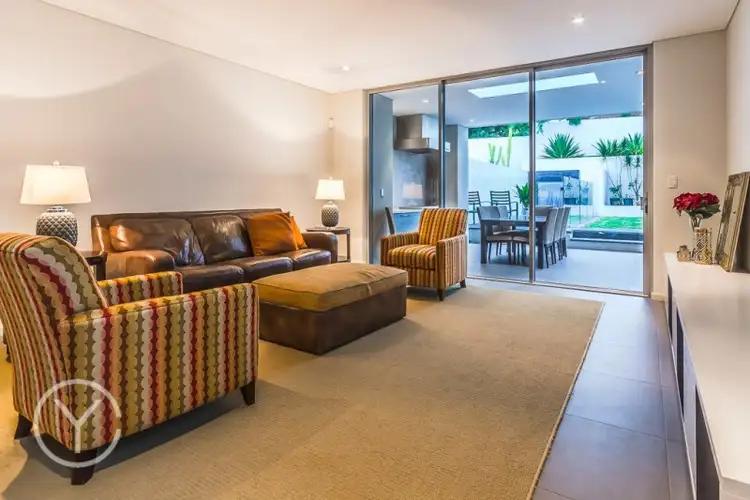 View more
View more
