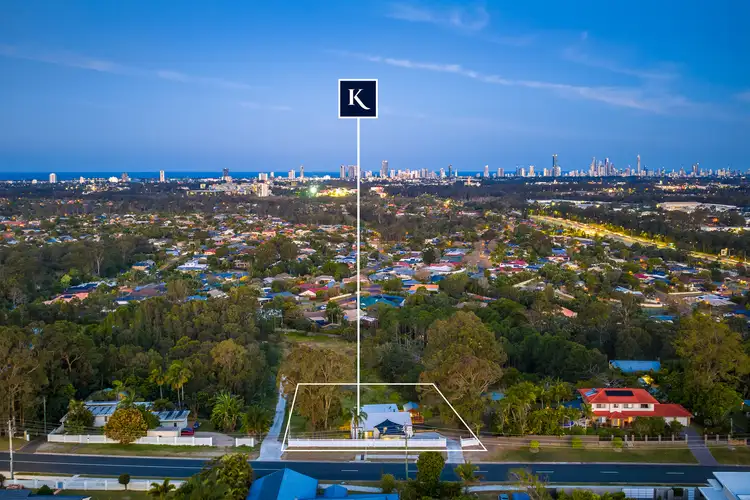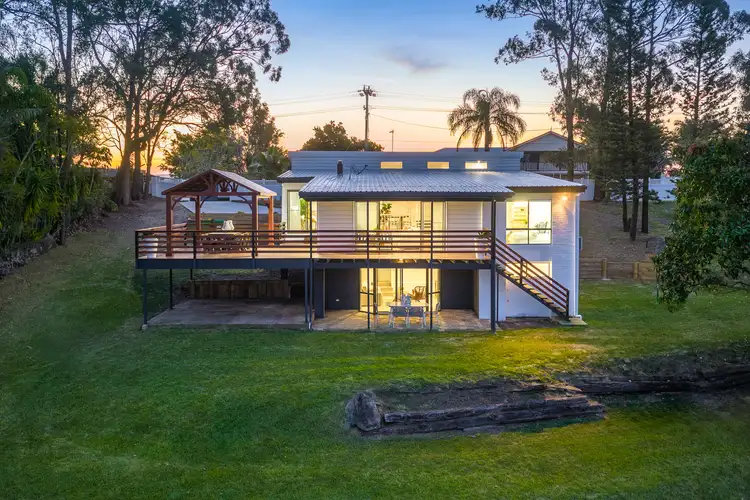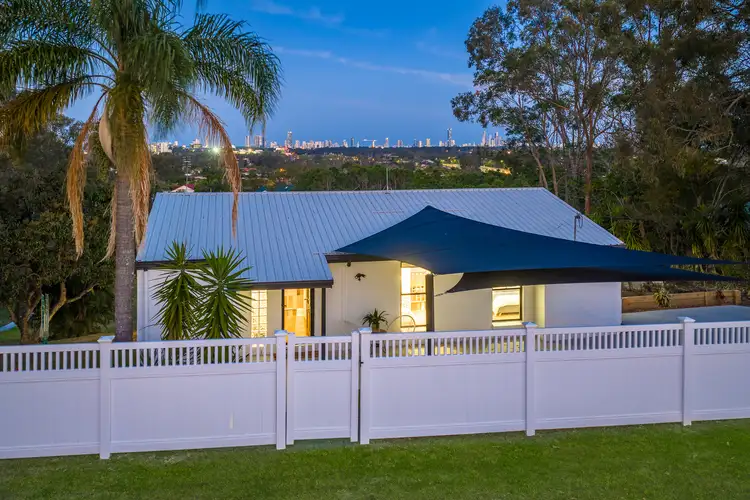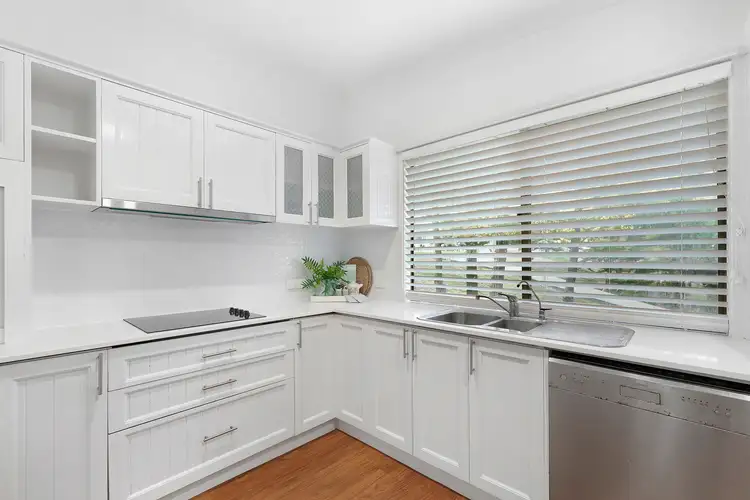This property was sold at auction by Cooper Markovitch & Simon D'Antino
- Method of Sale: Auction
- Marketing Campaign: Digital and Social
- OFI Attendees: 33
- Enquiries: 59
- Number of Registered Bidders: 5
- Days on Market: 25
For strategic advice on your next sales campaign, call Cooper Markovitch on 0434 498 243 & Simon D'Antino on 0409 337 920
Property Description:
Exceptional Privacy, Potential and Panoramic 180-Degree Skyline Views
Elevated to embrace 180-degree city skyline views and poised atop an expansive 3375m2 block, this property promises privacy, potential and a picturesque outlook. Spanning two levels, a modern kitchen with stone benches and stainless-steel appliances is as stylish as it is functional, complemented by an open plan living and meals area. Timber floors add to the sense of charm, extending down into the sunken lounge. On cooler nights, fix a drink from the bar and curl up by the cosy fireplace or in warmer weather, peel back the slider doors for a seamless connection to the vast, wraparound deck.
Expect everyone to enjoying lingering in this sprawling outdoor area. Complete with a dedicated alfresco pavilion, by day it's primed for relaxed gatherings, and by nightfall, host guests against a backdrop of glittering city lights. Just as enticing for families, the vast landholding provides ample room for children to explore, play and thrive, immersed in a natural sanctuary alive with birdlife and wildlife.
Whether you're seeking space for a growing brood or savvy additional income, this layout delivers. Three bedrooms with built-in robes grace the upper floor, while the two bathrooms evoke traditional character with tessellated floor tiling. Downstairs, a separate living area with private entry and ensuite bedroom presents an ideal retreat for guests, multigenerational living, or rental potential. Plus, benefit from air-conditioning throughout and a surplus of secure off-street parking.
Offering the best of both worlds, this estate feels far removed from the urban sprawl, yet it's under 10km from the beautiful Broadwater. Closer to home, walk to public transport, and enjoy being less than 4km from The Club at Parkwood Village, home to a pristine golf course, delicious dining options and even Australia's largest mini golf course. Gold Coast University Hospital can be accessed in 5km, with Griffith University 6km away. Factor in the proximity to public and private schools, parks, eateries, shopping precincts and the M1 and it's easy to see why this central location is so coveted.
Whether your vision is to renovate, invest or simply move in and savour the inner-city acreage lifestyle as is, this property promises lucrative and enduring appeal. Contact Cooper Markovitch on 0434 498 243 or Simon D'Antino on 0409 337 920 today.
Disclaimer: This property is being sold by auction or without a price and therefore a price guide can not be provided. The website may have filtered the property into a price bracket for website functionality purposes.
Disclaimer: Whilst every effort has been made to ensure the accuracy of these particulars, no warranty is given by the vendor or the agent as to their accuracy. Interested parties should not rely on these particulars as representations of fact but must instead satisfy themselves by inspection or otherwise.








 View more
View more View more
View more View more
View more View more
View more
