$1,155,000
3 Bed • 3 Bath • 2 Car • 400m²
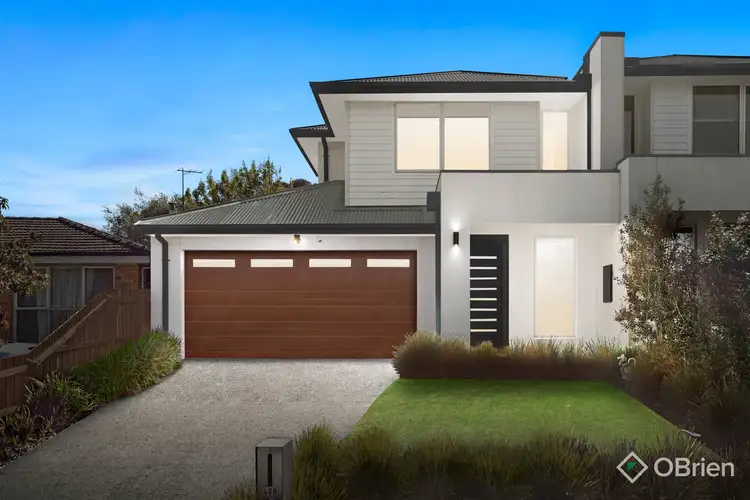
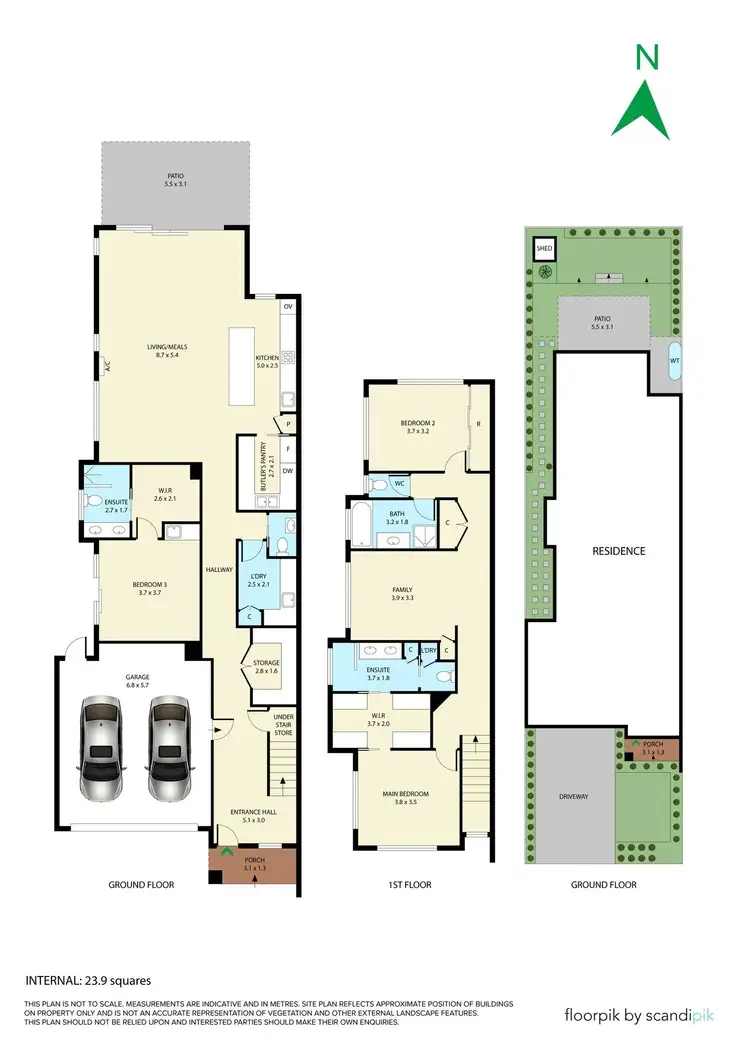
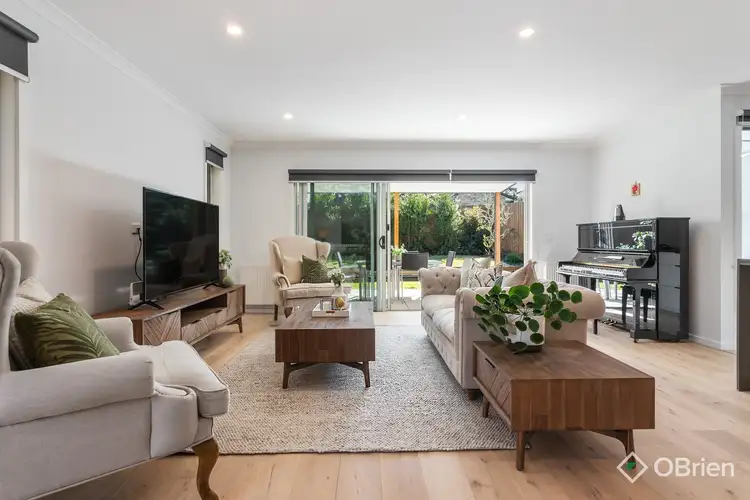
+13
Sold
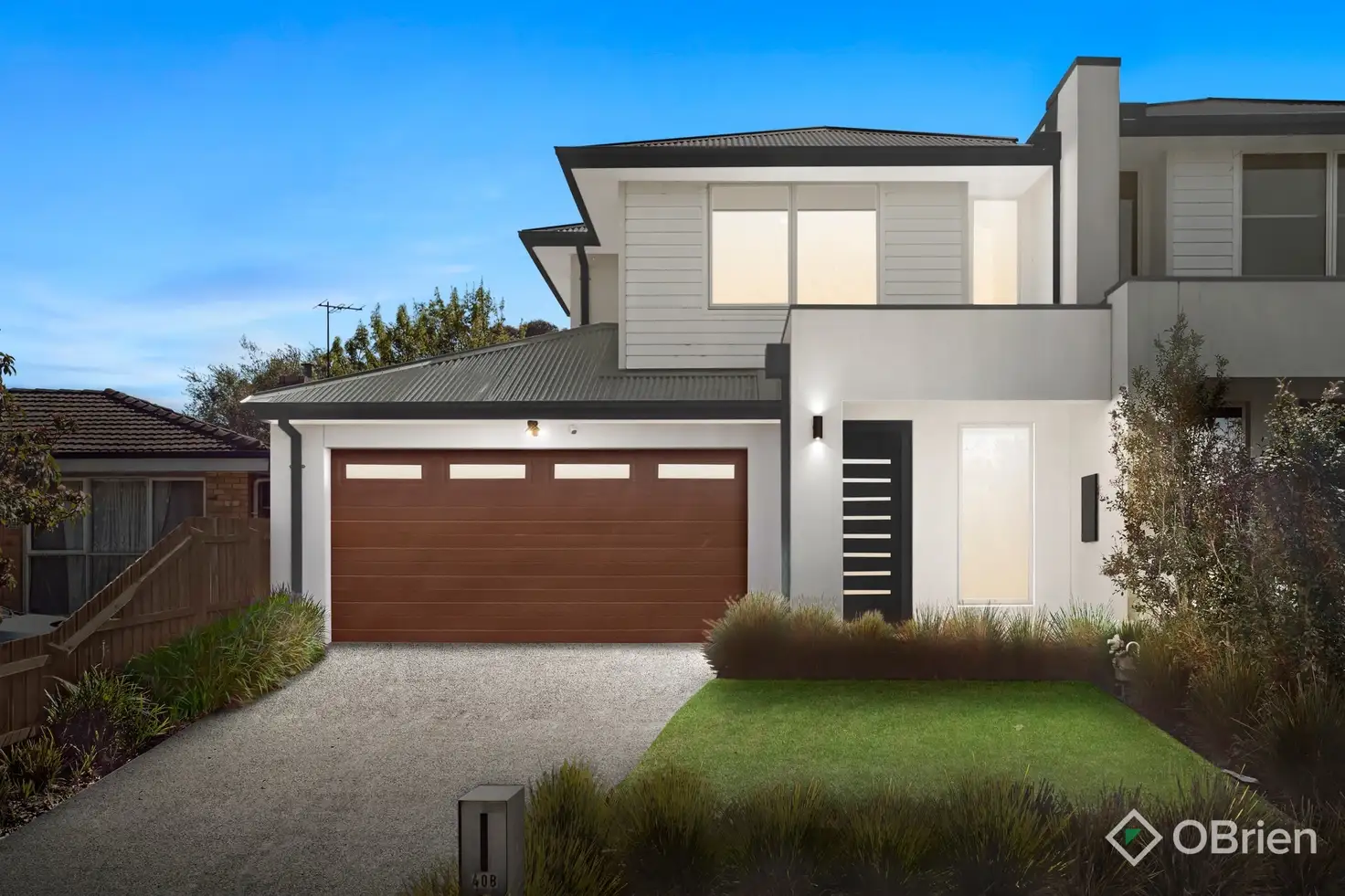


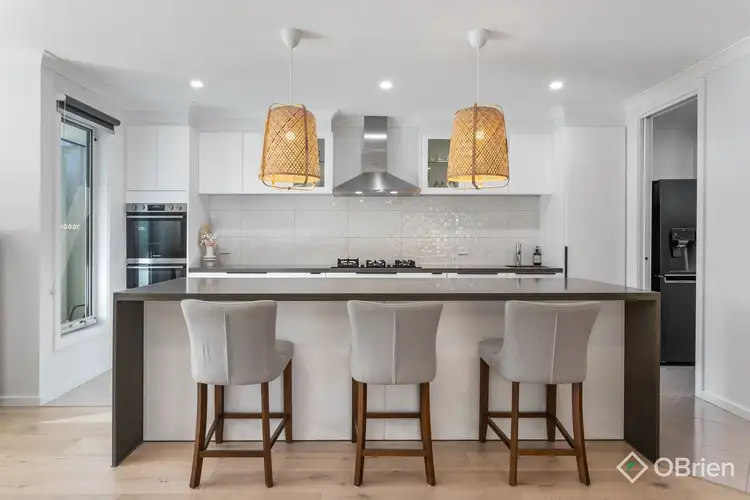
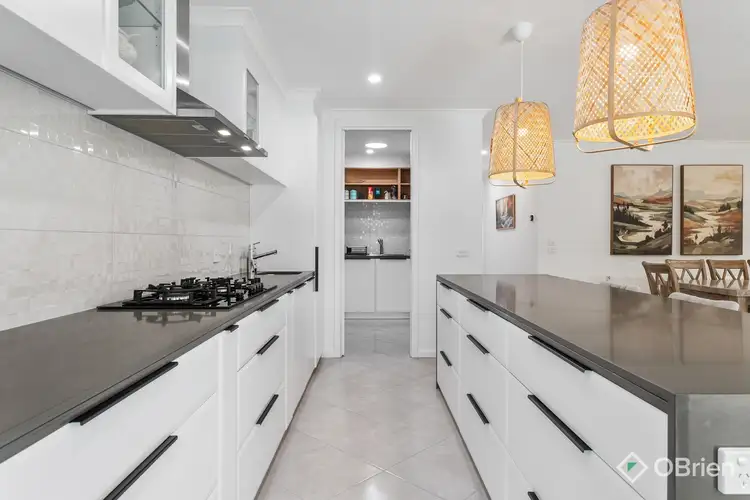
+11
Sold
40B Silverton Drive, Ferntree Gully VIC 3156
Copy address
$1,155,000
- 3Bed
- 3Bath
- 2 Car
- 400m²
House Sold on Wed 28 Aug, 2024
What's around Silverton Drive
House description
“QUALITY, CLASS AND CONVENIENCE”
Property features
Other features
Carpeted, Close to Schools, Close to Shops, Close to Transport, Heating, Openable WindowsLand details
Area: 400m²
Property video
Can't inspect the property in person? See what's inside in the video tour.
Interactive media & resources
What's around Silverton Drive
 View more
View more View more
View more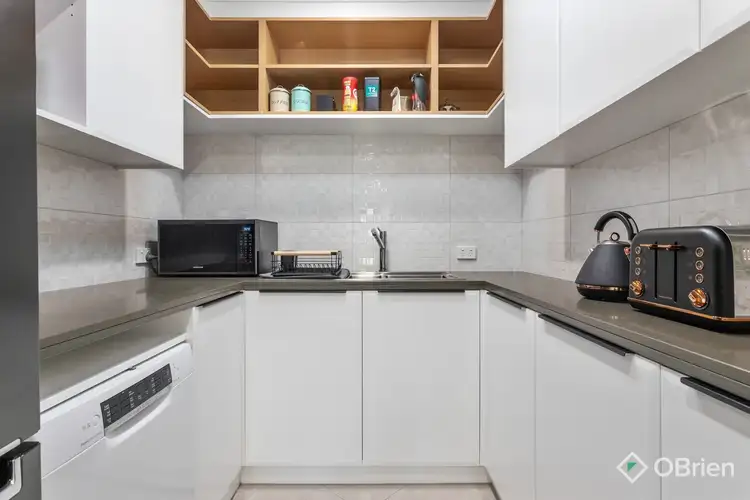 View more
View more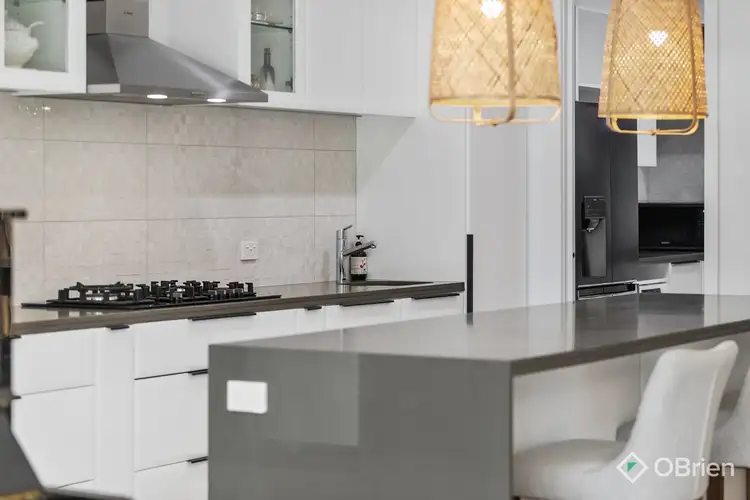 View more
View moreContact the real estate agent

Geraint Gardner
OBrien Real Estate Wantirna
5(21 Reviews)
Send an enquiry
This property has been sold
But you can still contact the agent40B Silverton Drive, Ferntree Gully VIC 3156
Nearby schools in and around Ferntree Gully, VIC
Top reviews by locals of Ferntree Gully, VIC 3156
Discover what it's like to live in Ferntree Gully before you inspect or move.
Discussions in Ferntree Gully, VIC
Wondering what the latest hot topics are in Ferntree Gully, Victoria?
Similar Houses for sale in Ferntree Gully, VIC 3156
Properties for sale in nearby suburbs
Report Listing
