Price Undisclosed
3 Bed • 2 Bath • 2 Car • 265m²
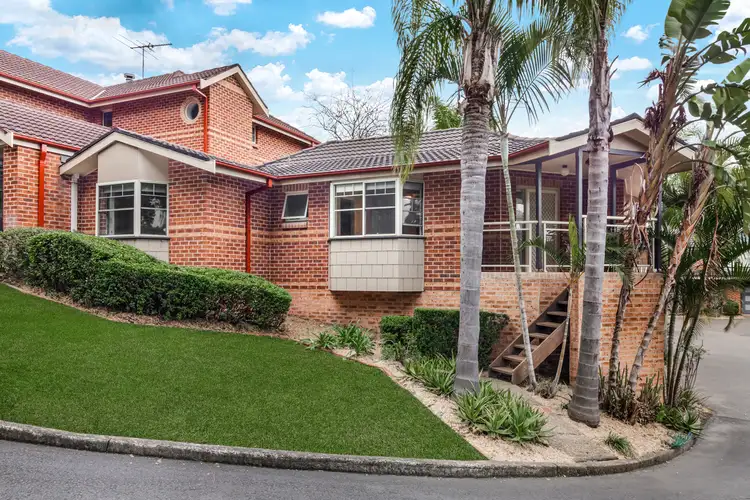
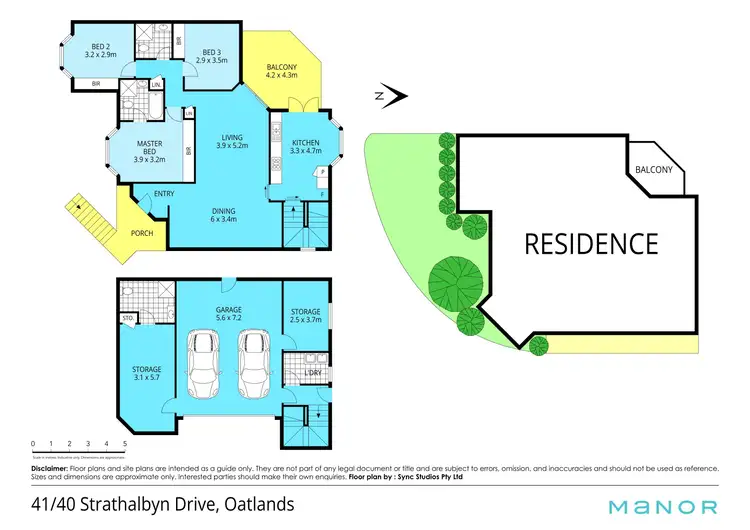
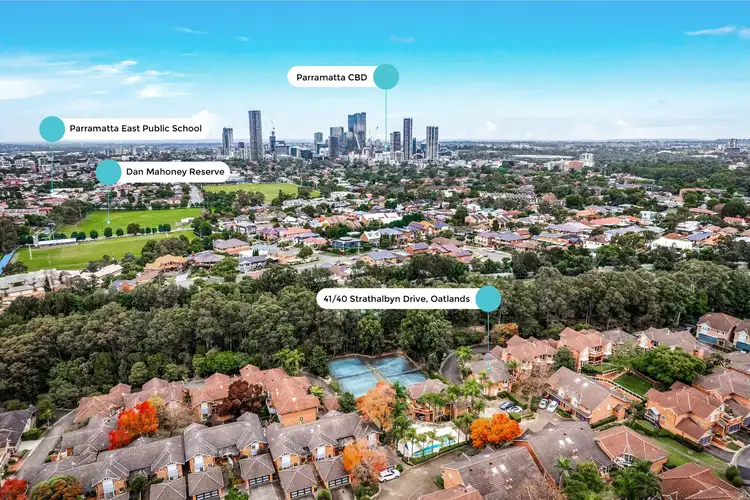
+22
Sold
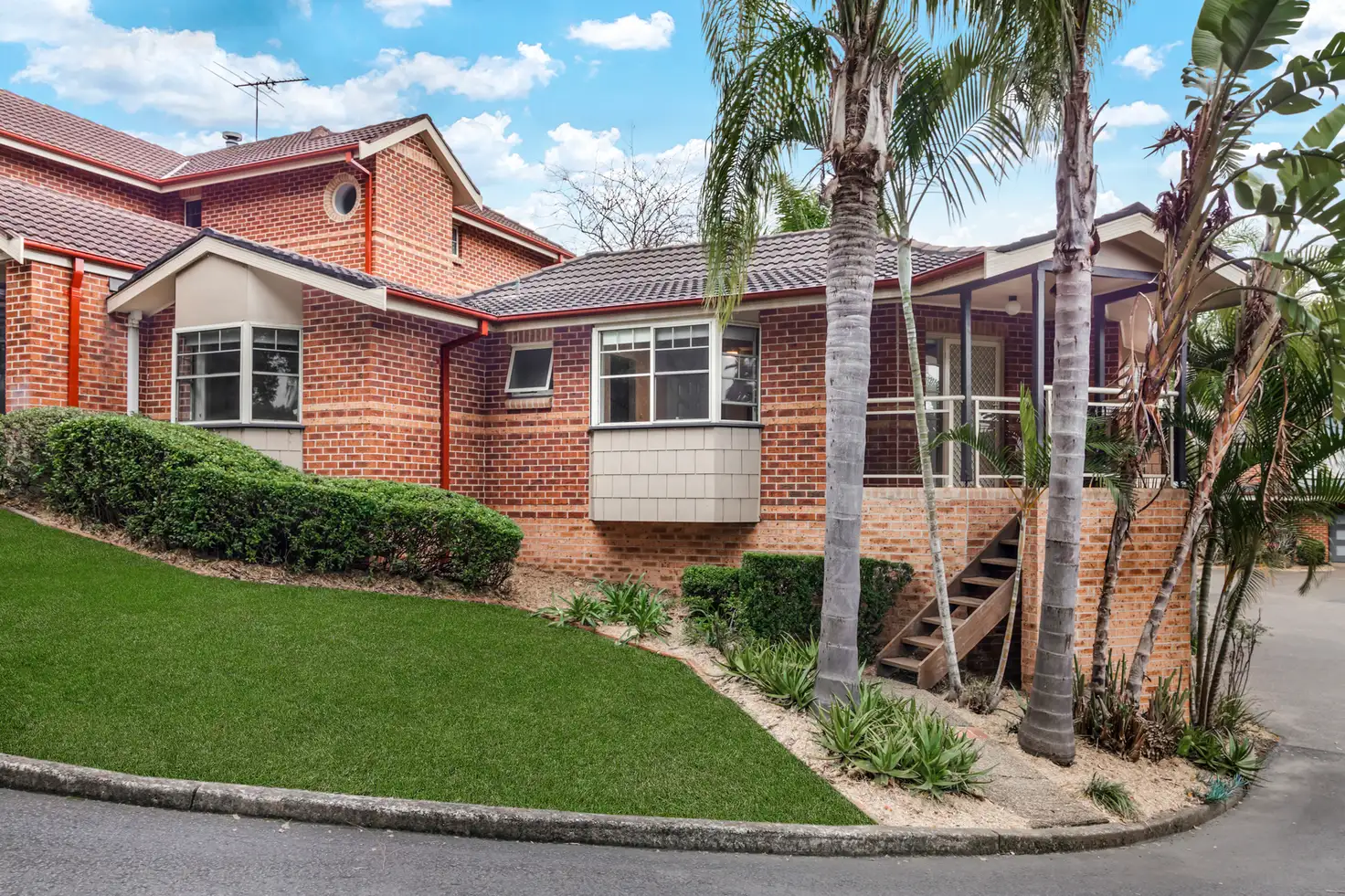


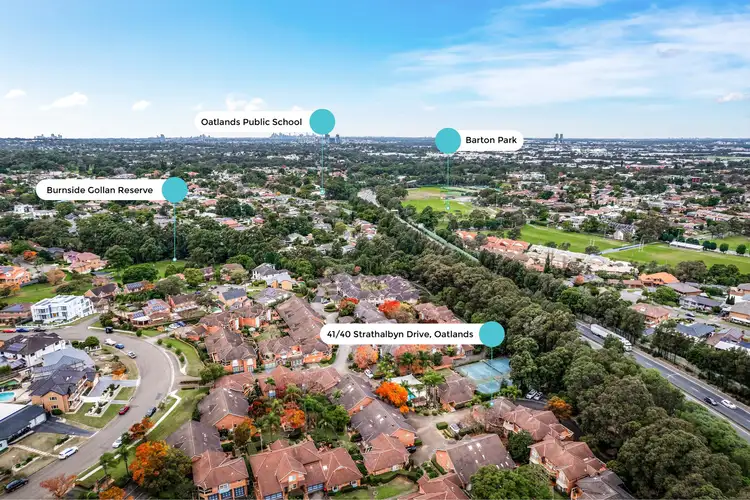
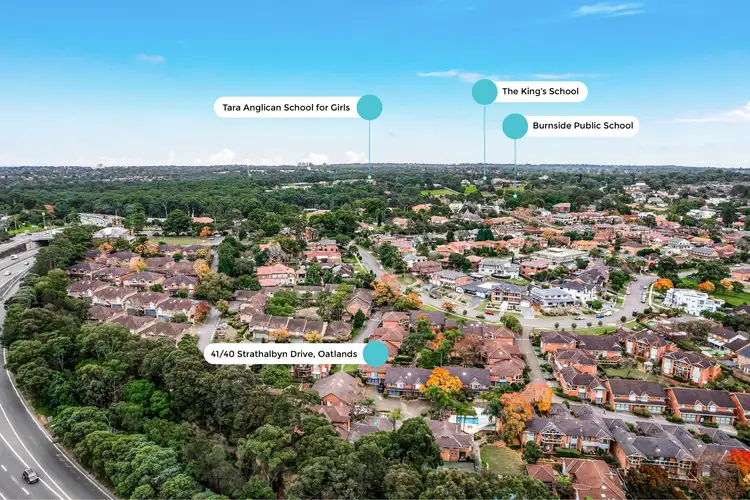
+20
Sold
41/40 Strathalbyn Drive, Oatlands NSW 2117
Copy address
Price Undisclosed
- 3Bed
- 2Bath
- 2 Car
- 265m²
Townhouse Sold on Wed 26 Jun, 2024
What's around Strathalbyn Drive
Townhouse description
“Elevated Villa”
Property features
Building details
Area: 114m²
Land details
Area: 265m²
Property video
Can't inspect the property in person? See what's inside in the video tour.
Interactive media & resources
What's around Strathalbyn Drive
 View more
View more View more
View more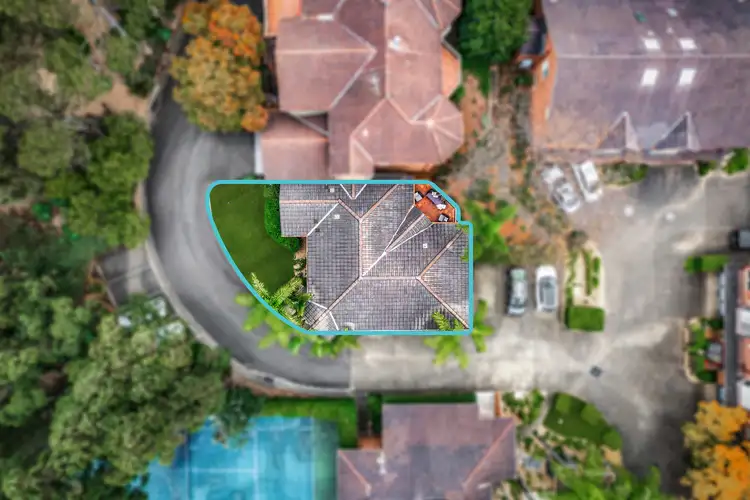 View more
View more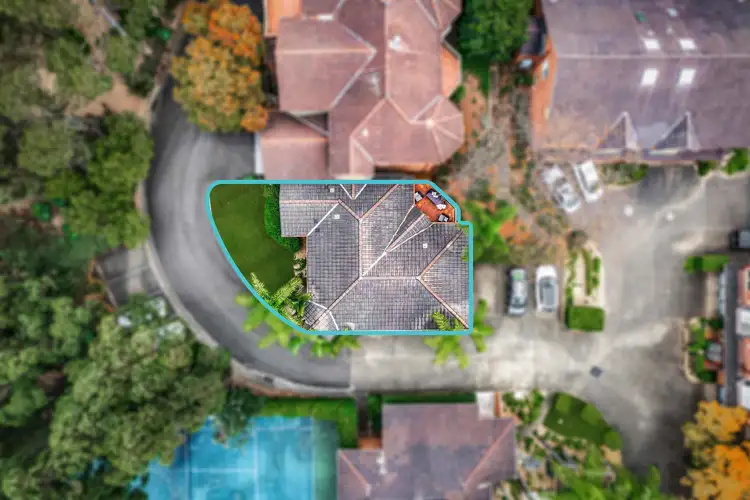 View more
View moreContact the real estate agent

Lou Taylor
Manor Real Estate Baulkham Hills
0Not yet rated
Send an enquiry
This property has been sold
But you can still contact the agent41/40 Strathalbyn Drive, Oatlands NSW 2117
Nearby schools in and around Oatlands, NSW
Top reviews by locals of Oatlands, NSW 2117
Discover what it's like to live in Oatlands before you inspect or move.
Discussions in Oatlands, NSW
Wondering what the latest hot topics are in Oatlands, New South Wales?
Similar Townhouses for sale in Oatlands, NSW 2117
Properties for sale in nearby suburbs
Report Listing
