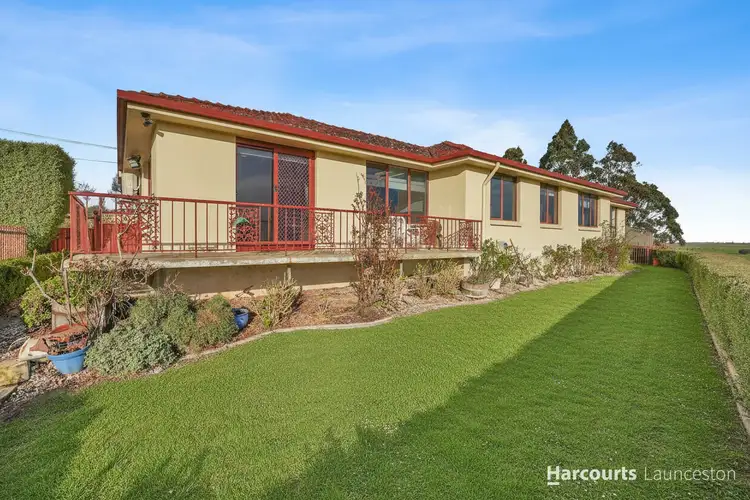This magnificent 1974 brick rendered home sits proudly on 2.7 acres of prime lifestyle land, offering the perfect blend of country tranquility and modern convenience. Completely renovated throughout, the property boasts polished timber floors, reverse cycle air conditioning and an exceptional kitchen with island benchtop, induction cooking and double wall oven that will inspire culinary creativity.
The thoughtful open-plan design flows seamlessly from kitchen to dining and family areas, while stunning river, rural and mountain views can be enjoyed from most of the living areas and all bedrooms, creating a serene backdrop for daily life. The main bedroom suite captures these beautiful vistas alongside a walk-in wardrobe and luxurious ensuite.
The sparkling ozone pool and covered entertaining area create an entertainer's paradise, while multiple outbuildings including hay barn, workshop, cool room and chicken facilities cater to hobby farming dreams with abundant parking for horse floats, caravans and boats.
Location is unbeatable - stroll to Evandale's charming shops and cafes, 4 minutes to Launceston Airport and just 17 minutes to the CBD. This is rural living without compromise.
Key Features:
• A Spacious fully renovated 1974 brick rendered home on 1.092 hectares (2.7 acres)
• A great lifestyle property - perfect for a horse or hobby farm/market gardening
• Fabulous in-ground Ozone system pool and undercover patio - great for family BBQs or entertaining
• Tranquil river and mountain views with a rural outlook
• Excellent Kitchen will delight any home cook - Island benchtop and plenty of storage space
• Kitchen also features induction hotplates, double wall oven and dishwasher
• Open plan kitchen, dining and family living - essential for the modern family
• Main bedroom suite features a generous walk-in wardrobe, substantial ensuite & river views
• Three other bedrooms (all with built-in wardrobes)
• Main bathroom offers a spa bath, separate rainfall shower
• A clever floor plan provides a second living area, huge rumpus room & strategic third toilet
• Polished boards
• Reverse cycle air conditioning (3 units)
• Town water plus large tank
• Large carport with easy undercover access to the home plus another at the rear (dual entry) for extra vehicles
• Multiple outbuildings include a hay barn, cool room, storage sheds, workshop & chicken sheds with yard
• Oodles of off-street parking and space for horse floats, caravan, boat & extra vehicles
• Easy walking distance to Evandale shops, market, hotels and cafes
• Easy commute (17 minutes) to Launceston's CBD or less to shops, supermarkets in Kings Meadows
• Just 4 minutes to Launceston Airport
Contact Jeremy Wilkinson for further information.
Rental estimate: Up to $780 pw
House size: 164 sqm
Carport sizes: 177 sqm
Garage/Workshop: 25 sqm
Cool room: 4 sqm
Woodshed/garden shed/chicken size: 37 sqm
Barn: 36 sqm
Land size: 1.092 hectares (2.7 acres)
Built: 1974
Council: Northern Midlands
Zoning: Rural Living
Council Rates: $2,385 pa
**Harcourts Launceston has no reason to doubt the accuracy of the information in this document which has been sourced from means which are considered reliable, however we cannot guarantee accuracy. Prospective purchasers are advised to carry out their own investigations. All measurements are approximate**








 View more
View more View more
View more View more
View more View more
View more
