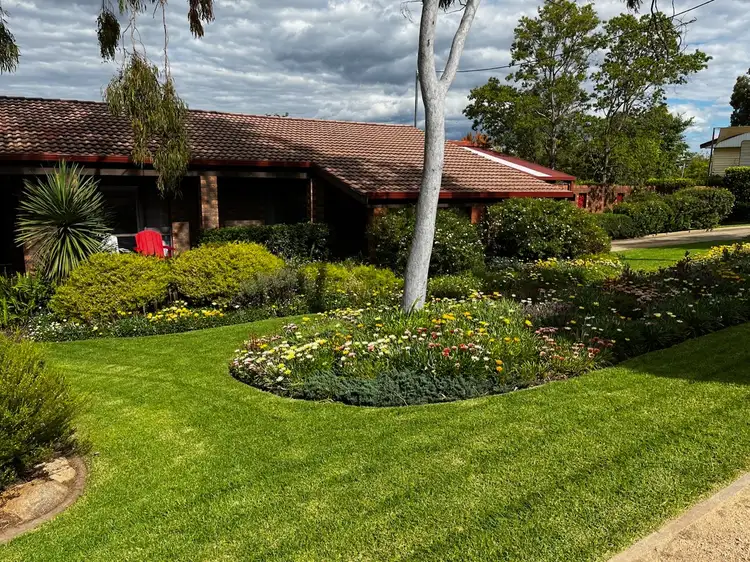Looking for a family home with the perfect home office or studio? Or looking to downsize but still need that extra space for your hobbies or home business? Does your teenager need their own space? This home certainly has your answer! It’s all your heart could wish for! This lovely home on 1145 sqm, with established gardens and expansive views to the east will certainly delight you.
As you enter the main house with its stunning kerb appeal and charming verandah, you’re welcomed into the light-filled lounge/ dining area with its beautiful statement beams, raked ceilings and high-quality floor coverings. This cosy room leads into the open-plan kitchen and family room and through sliding glass doors to the large alfresco entertainment courtyard and the stunning garden beyond. The perfect ambience is maintained with ducted air-conditioning and heating throughout. In addition, there are two natural gas outlets internally, and a third outlet in the courtyard area. The hot water is provided by an EverHOT Continuous Heat natural gas hot water system—and your pocket will love the 4KW solar panels.
The kitchen enjoys a wrap-around breakfast bar, dishwasher, Miele oven, induction cooktop, range hood, pantry and plenty of storage and preparation space. The timber flooring in this area and the family room are easy-care and perfect for this beautifully styled kitchen, truly the heart of the home. The laundry has great storage, convenient exterior access, and an additional WC and shower.
Of the three double bedrooms, two have built-in wardrobes and are well served by the fully renovated and tiled bathroom with bath and shower, a separate WC plus the extra WC with shower, adjacent to the laundry. A real bonus and perfect for busy family mornings.
Outside, however, you’ll be excited by the extras that this property provides. The separate 7.4m x 6.5m fully approved brick veneer and tiled office, with two separate rooms and its own WC, is the perfect setting for a home business, studio, teenage retreat, or multi-generational living, whatever your needs require or your dreams can imagine. This self-contained space is not the only bonus, however. There’s an additional 3.9m x 3.1m Colorbond work shed, with a further 18 square metres of undercover area suitable for your largest toys and a magnificent workshop!
The garden is amazing, established landscaped and fully fitted with a micro-jet sprinkler system which makes maintaining it a breeze. Even though the residence enjoys town water, the property boasts an additional, fully approved water bore, with an output of approximately 800 gallons per hour and five outlets which allow the lawns and gardens to remain green no matter what the climate may bring, think self-sufficiency if that’s part of your dream! The carport, extra parking for a boat or caravan, and rear vehicle access through beautiful ironwork double gates provide for all your off-street parking needs.
Situated 5 minutes’ walk from public transport, and a few minutes’ drive from the local shopping precinct with its eateries and entertainment options, it’s close to schools, medical and sporting facilities and lovely parkland. This is truly the ideal place for you and your family.
However, you won’t be the only one to think that way. With the great extras that this property provides, there’ll be many eager buyers and it certainly won’t be on the market for long. Call today and make sure this versatile property doesn’t slip through your fingers!
- Three-bedroom home with two bathrooms
- Open-plan kitchen and family room
- Outdoor entertaining courtyard and two verandahs
- Modern kitchen with breakfast bar
- Separate laundry and second WC
- Three double bedrooms, two with built-in wardrobes
- Separate versatile office/ studio building
- Additional workshop and covered areas
- Ducted air-conditioning, heating
- Established, landscaped garden perfect for relaxing
- Easy-care watering system eco-conscious
- Located close to all amenities
Disclaimer: All information contained herein is obtained from property owners or third-party sources which we believe are reliable. We have no reason to doubt its accuracy, however we cannot guarantee it. All interested person/s should rely on their own enquiries.








 View more
View more View more
View more View more
View more View more
View more
