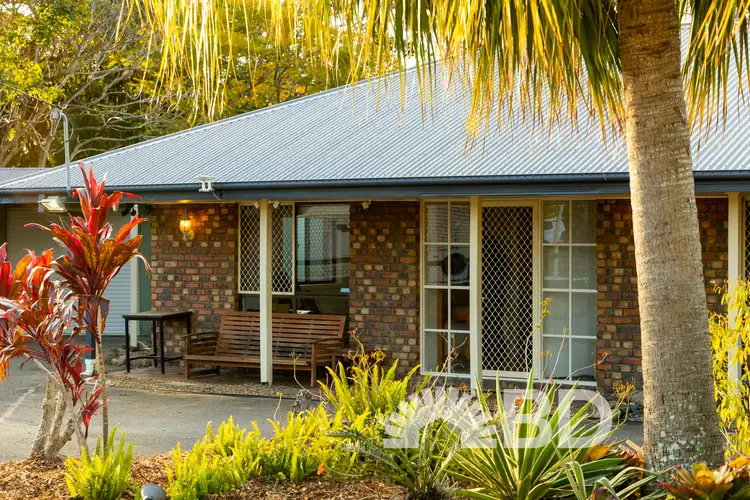Nestled in one of the most sought-after suburbs north of Brisbane, this 4-bedroom, 2-bathroom home offers the perfect mix of comfort, space, and convenience. Burpengary is loved for its quiet, leafy streets, strong sense of community, and family-friendly vibe. With excellent public and private schools, plenty of parks, and an abundance of sports and recreation facilities nearby, it's a location where lifestyle truly thrives.
From the moment you enter, the home feels inviting and spacious. A dedicated media/rumpus room at the front offers the ideal spot for movie nights or a kids' retreat, complete with a split-system air conditioner and ceiling fan. The large open-plan living and dining area is tiled throughout, with cooling breezes from ceiling fans and the comfort of split-system air conditioning. Doors lead you to the covered outdoor entertaining area, perfect for easy indoor-outdoor flow. The modern kitchen is a standout, featuring a 40mm stone benchtop with breakfast bar, stylish pendant lighting, a 900mm gas cooktop and electric oven, LG dishwasher, and a large window overlooking the backyard. The walk-in pantry doubles as a home office and is fitted with its own split-system air conditioning for year-round comfort.
The king-sized master bedroom is a true retreat, featuring wood-look vinyl flooring, a ceiling fan, split-system air conditioning, a walk-in robe, and direct access to the outdoors. The large ensuite includes a spa bath, shower, vanity, and toilet, making it perfect for unwinding after a long day. The remaining three queen-sized bedrooms all have wood-look vinyl floors, built-in robes, and ceiling fans, ensuring comfort for the whole family. The main bathroom services these rooms with a bath, shower, vanity, and separate toilet for added convenience.
This home is ready to impress outdoors as well. The property is fully fenced with an electric solar gate for privacy and security. Tradespeople will love the powered shed, while the double carport and newly refurbished roof add to the home's value. Entertain in the covered patio area, take a dip in the sparkling salt-chlorinated inground pool, or relax under the pavilion by the water. Practical extras include a 12kW solar power system (only 4 months old), internal laundry with external access, and smart lighting throughout controlled by Google Home Assist.
Property Features
General & Outdoor
• Fully fenced with electric solar gate
• 9m x 6m shed with single phase power
• Salt-chlorinated inground pool
• All lights set up with google home assist
• Internal laundry with external access
• Covered outdoor patio
• Double carport
• Newly refurbished roof
• 12kw solar power - 4 months old
Living & Kitchen
• Media/rumpus room with split system ac and ceiling fan upon entry to the house
• Large open plan living with large tiled flooring
- Ceiling fans
- Split system ac
- Doors leading out to outdoor area
• Moderns spacious kitchen with premium appliances and finishes
- 40mm stone benchtop with breakfast bar and pendant lighting
- Large window overlooking backyard
- 900mm gas cooktop and electric oven
- LG dishwasher
- Walk in pantry / office with a split system AC
Bedrooms
• King sized master bedroom with a large ensuite
- Wood look vinyl flooring
- Ceiling fan and split system AC
- Walk-in robe
- Ensuite featuring a spa bath, vanity, shower, and toilet and has access to outside
• Additional 3 queen sized bedrooms
- Wood look vinyl flooring
- Ceiling fans
- Built in robes
• Main bathroom to service the rest of the house featuring a bath, shower, vanity, and separate toilet
Location
• 3 minute drive to CREEC Environment Centre & Playground
• 3 minute drive to Burpengary Meadows State School
• 5 minute drive to Carmichael College
• 5 minute drive to Burpengary Train Station
• 6 minute drive to Narangba Valley State High School
• 6 minute drive to Narangba Valley Shopping Centre
• 10 minute drive to the M1
• School Catchment: Burpengary Meadows State School & Narangba Valley State High School
With its perfect blend of lifestyle, location, and versatility, this Burpengary property is ideal for young families, tradespeople, and savvy investors alike. Opportunities like this are rare - contact Gavin or Kat today to arrange your private inspection before it's gone!








 View more
View more View more
View more View more
View more View more
View more
