“Dreams Are Made Of This.....”
A large 5 bedroom family sized brick home with many appealing features situated on a 3100 sqm block with irrigated gardens & stately eucalypts adjoining pastures on the outskirts of Strathalbyn and only 15 minutes to Mt Barker and 45 minutes to Adelaide. The home is privately positioned well back from the road with high stained timber slatted screens & well placed trees along with its own bushland.
An incredible home with room for everyone, besides the 5 bedrooms, the main having an ensuite with a spa bath & walk in robe & 3 others with built in robes, there is a study, separate 5mt x 3.5mt dining room, large 8mt x 5mt formal lounge/theatre room, an eat-in kitchen with a dishwasher & plenty of cupboard space with outside access to a big undercover hardwood deck entertaining area which overlooks the deep backyard and adjoining pasture country.
Everything about this home is BIG, particularly the fantastic 12mt x 9mt fully insulated & lined workshop with 3 phase power & a high roof. This has potential for a home business or vehicle restoration, studio or hobbies or a rumpus room and the easy access offers many possibilities for the active family. There is access for a boat or caravan or additional vehicle storage to compliment the carport.
Other features include a solar hot water service, plumbed rainwater approximately 30,000lt & mains water, ceiling insulation, a combustion heater & split system air conditioner in the dining room plus split system air conditioners in the kitchen & lounge. Exterior window awnings are fitted to all windows. The floors treatments are floating timber throughout. The gardens are easy care with irrigation.
The large block has plenty of space for the family and zoned rural living with a large home & huge workshop it offers a myriad of possibilities.

Air Conditioning

Built-in Robes

Ensuites: 1

Rumpus Room

Study
Exhaust Fan, TV Antenna, Clothes Line, Timber all-weather pergola
12 x 9 mt Shed + power
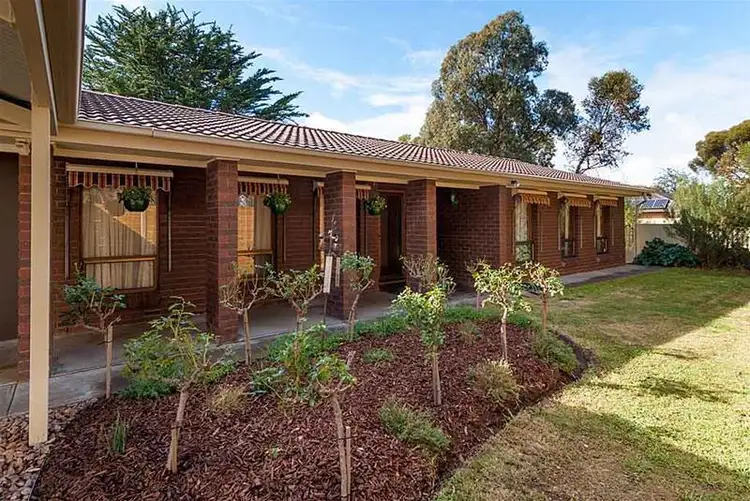
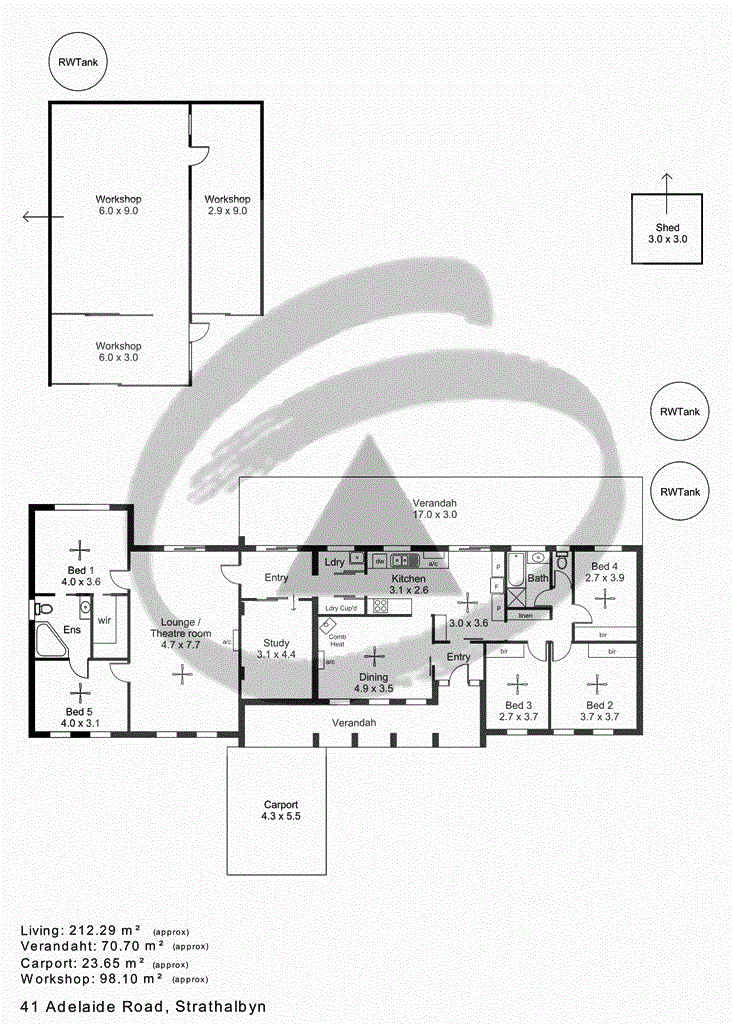
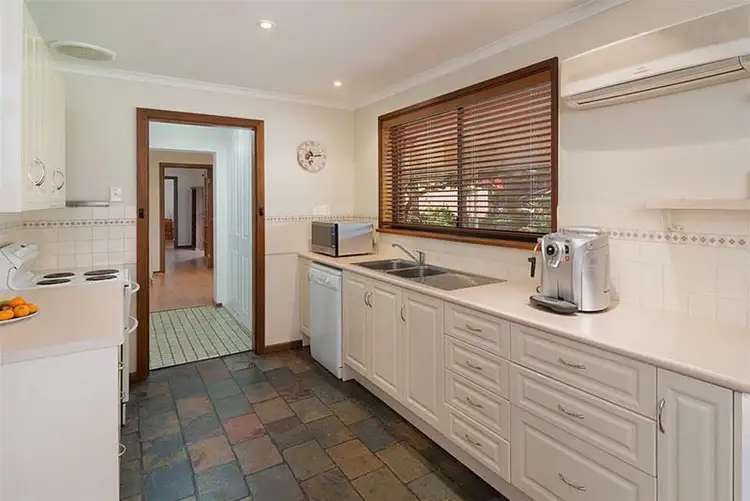
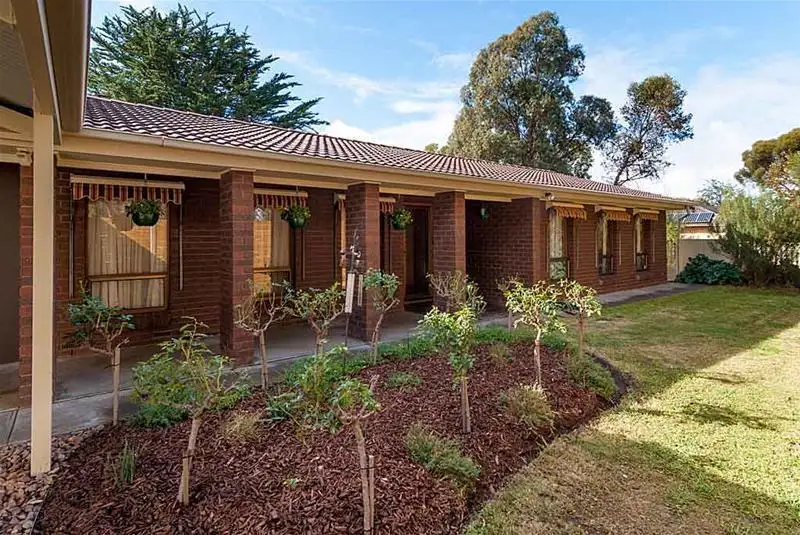


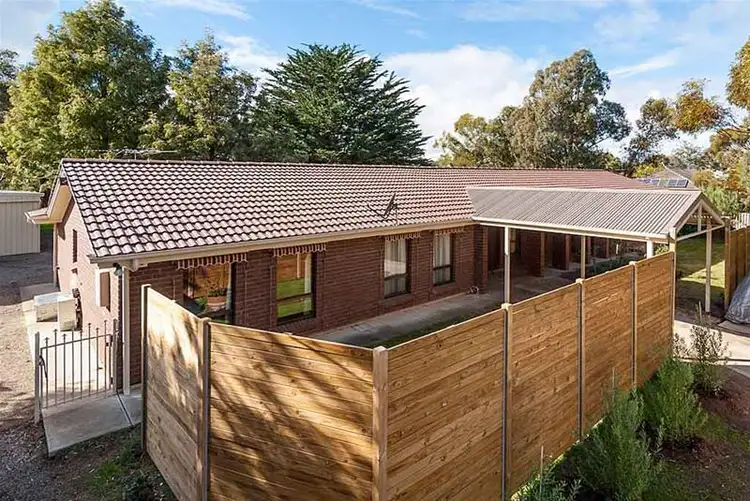 View more
View more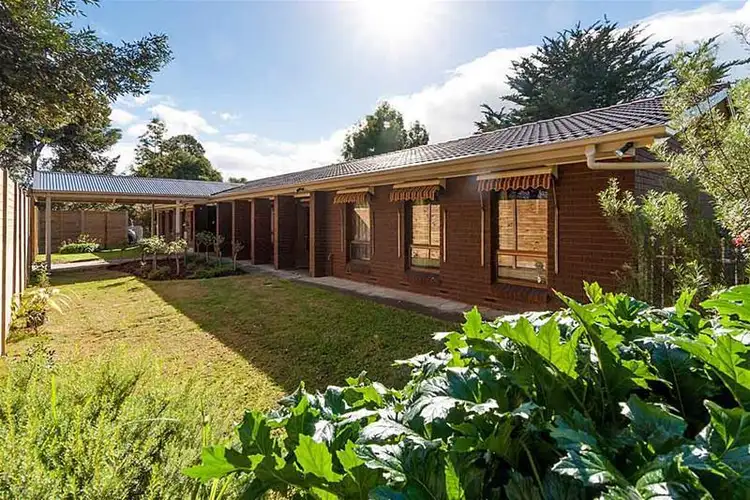 View more
View more View more
View more View more
View more
