Best offers by 1pm Tuesday 2nd December (unless sold prior)
With links to Walkerville via Linear Park and instantly favoured for its family-friendly position, this spacious courtyard home nails the easy brief in a sweet spot that lives up to its city-fringe appeal.
Generously sized, inside and out, this rendered, contemporary three-bedroom design will pique the interest of every demographic: first-time buyers seeking a smart start, downsizers after low-fuss living, the actively retired hunting single-levelled peace of mind, or investors chasing a ready-made tenancy.
It's here in a sensible sunlit floorplan with a host of clever designer details.
Wide plank timber-grain floors define the traffic zones; the leading primary bedroom highlights glazed brickwork ahead of a deep walk-in robe and spa ensuite; and to the rear, coffered ceilings define the open plan living end, where serviceable kitchen floor tiles catch the spills.
And ready to take entertaining in its stride, is the tiled all-weather alfresco taking in a welcome, north-facing rear aspect and evergreen artificial turf.
Of its three robed and carpeted bedrooms, bedrooms two and three share the family/main bathroom, relishing another bathtub – ideal for the young family.
Add the comfort of split system air conditioning, the value of a secure garage with internal access, and you've got both feet firmly where you want them, in a practical, carefree family home gifted with lifestyle.
A morning stroll to St. Pius X School follows with after-school play at TK Shutter Reserve. Occasional dining at the OG Hotel, grocery and variety retail means Greenacres Central or Gilles Plains Shopping Centre, and the weekday city commute is a 20-minute bus ride, minus the traffic woes.
Easy minutes to the Prospect precinct, Walkerville Village along Walkerville Terrace, cafes, reputable city-edge colleges, and an axis that the pricier suburbs also access…
The shape of life in the ever-popular inner-north has already begun; Albert Street says it's yours to continue.
Savour the simplicity, in style:
- Secure single garage with auto roller door & internal access
- Leading primary bedroom features a deep WIR & spa ensuite
- Central family bathroom – with a 2nd bath
- Bedrooms 2 & 3 feature sliding built-in robes
- Open plan living, meals & kitchen finale
- Stainless appliances to the practical rear kitchen
- Feature coffered ceilings to the open plan living end
- Tiled all-weather alfresco patio
- Shrubbed border gardens to the fully fenced backyard
- Valuable northerly rear aspect
- Zoning for Klemzig P.S. & Avenues College
- Just 5km to Walkerville
- 20-minutes to the city via the O-Bahn
And much more.
Specifications:
CT / 6036/278
Council / Port Adelaide Enfield
Zoning / GN
Built / 2009
Land / 294m2 (approx)
Frontage / 9.86m
Council Rates / $1240.00pa
Emergency Services Levy / $145.70pa
SA Water / $187.03pq
Estimated rental assessment / Written rental assessment can be provided upon request
Nearby Schools / Klemzig P.S, Hillcrest P.S, Avenues College, Hampstead P.S, Wandana P.S, Avenues College, Roma Mitchell Secondary College
Disclaimer: All information provided has been obtained from sources we believe to be accurate, however, we cannot guarantee the information is accurate and we accept no liability for any errors or omissions (including but not limited to a property's land size, floor plans and size, building age and condition). Interested parties should make their own enquiries and obtain their own legal and financial advice. Should this property be scheduled for auction, the Vendor's Statement may be inspected at any Harris Real Estate office for 3 consecutive business days immediately preceding the auction and at the auction for 30 minutes before it starts. RLA | 226409
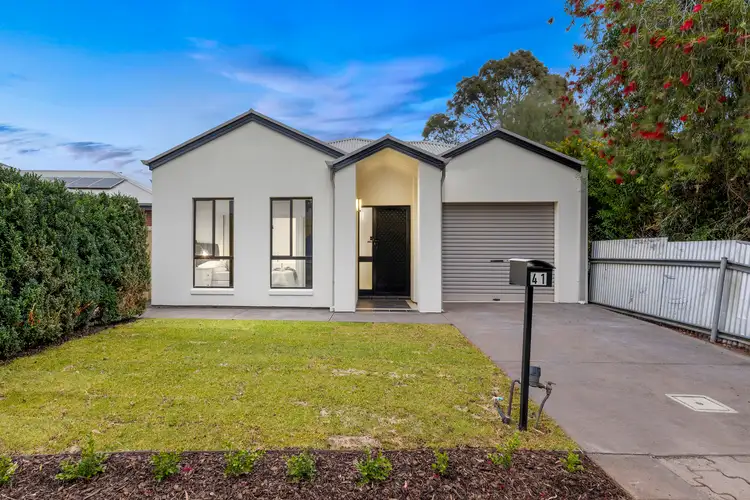
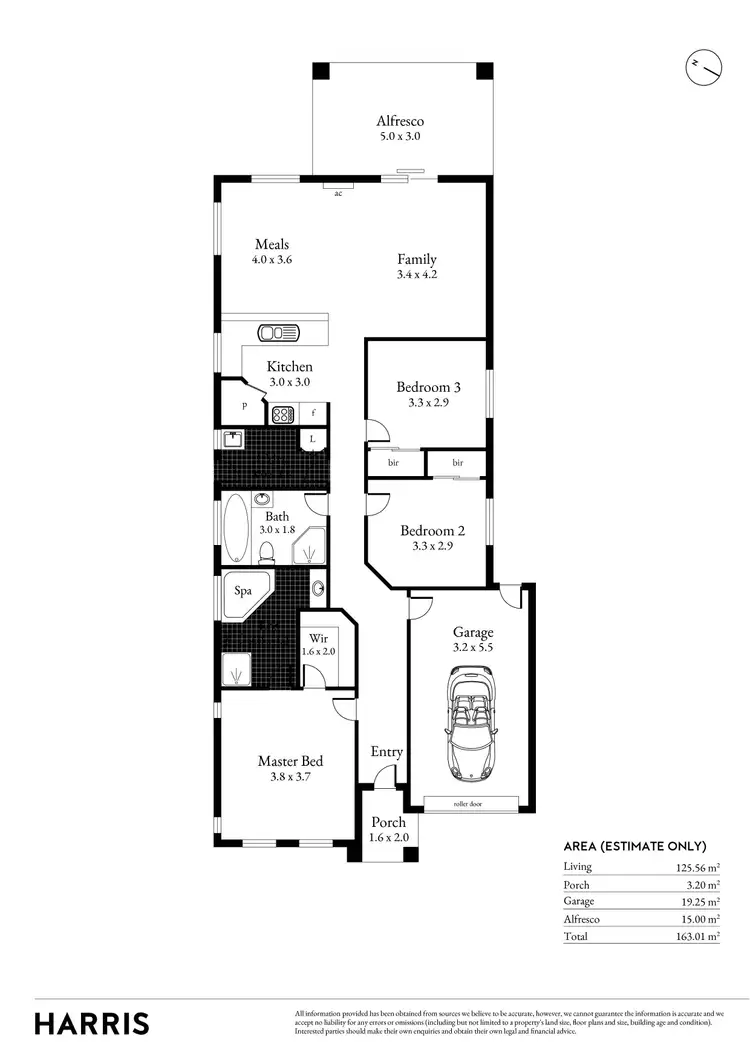
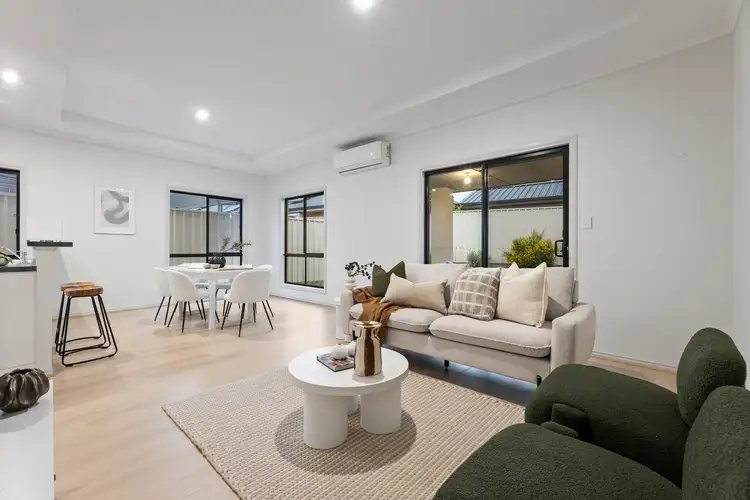
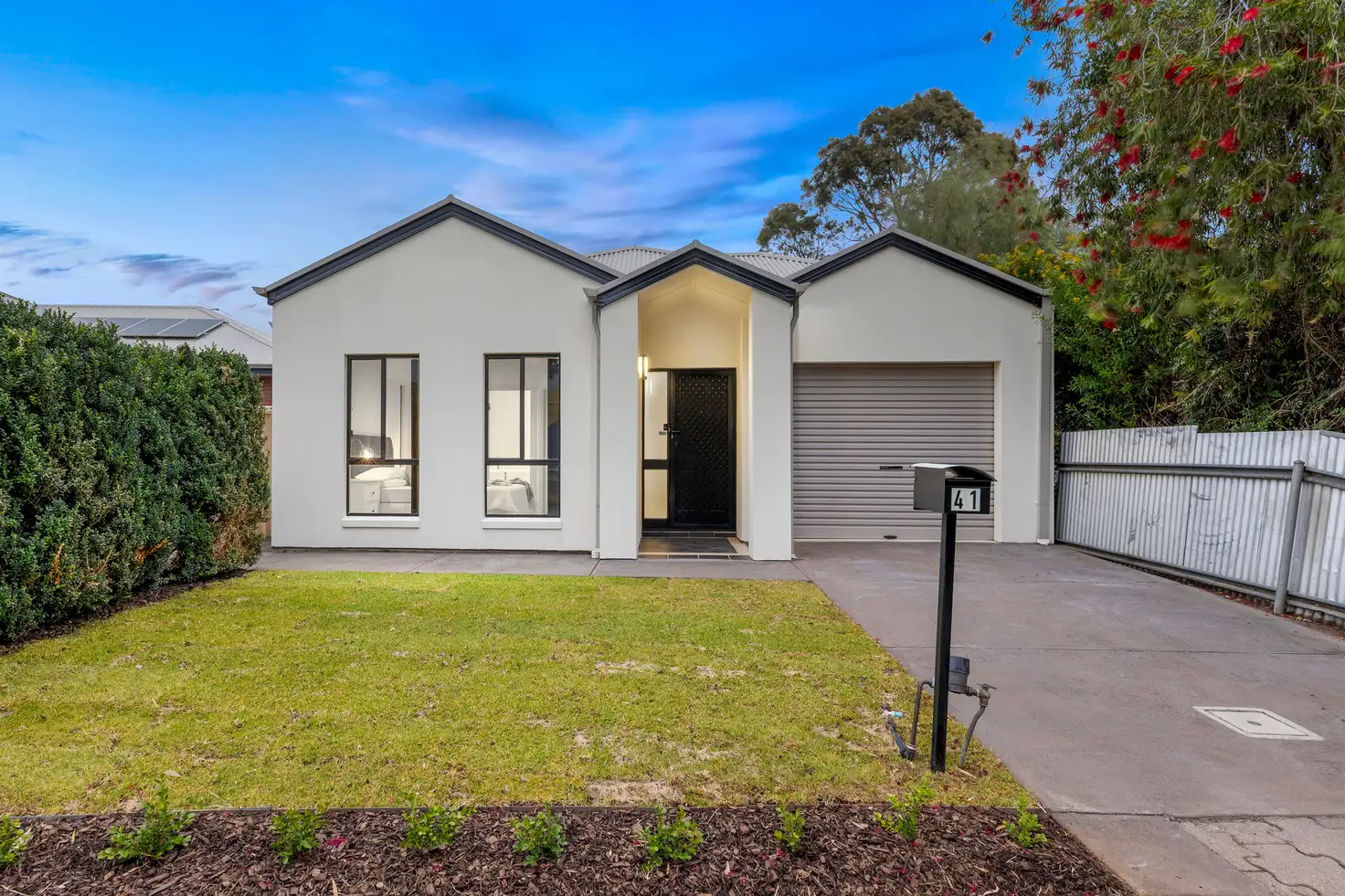


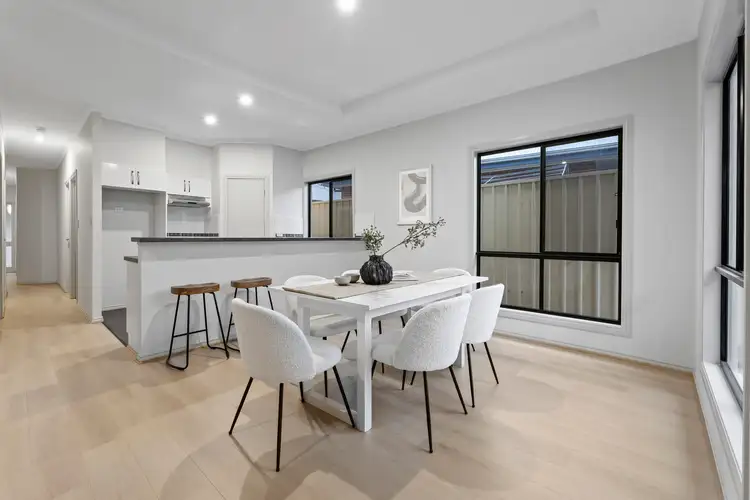
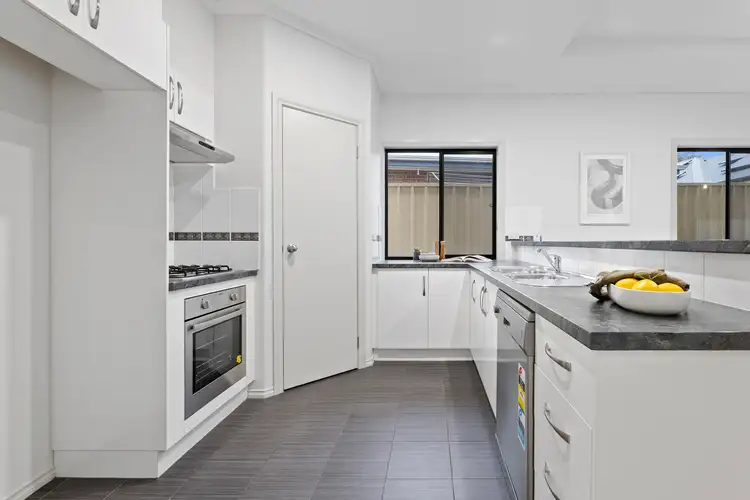
 View more
View more View more
View more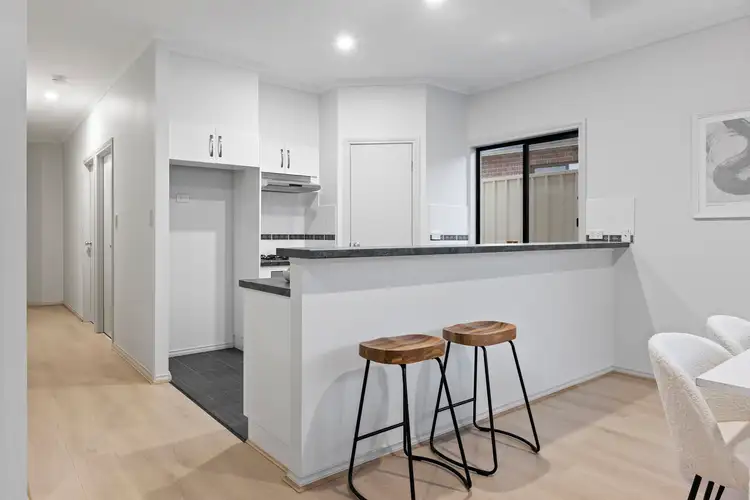 View more
View more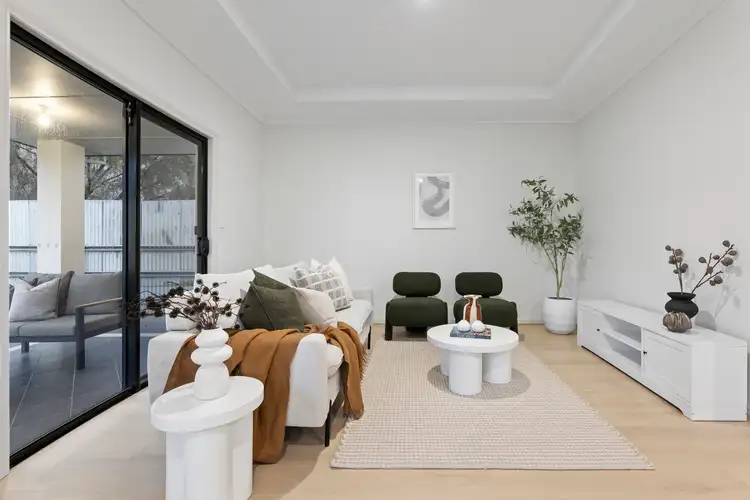 View more
View more
