Price Undisclosed
3 Bed • 2 Bath • 2 Car • 594m²
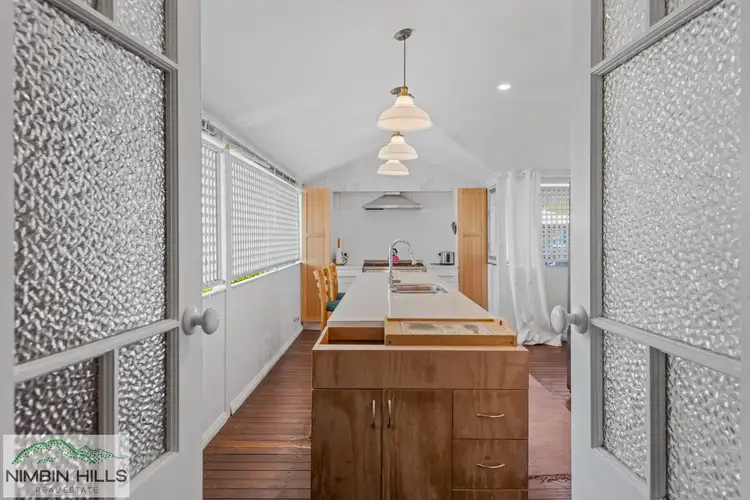
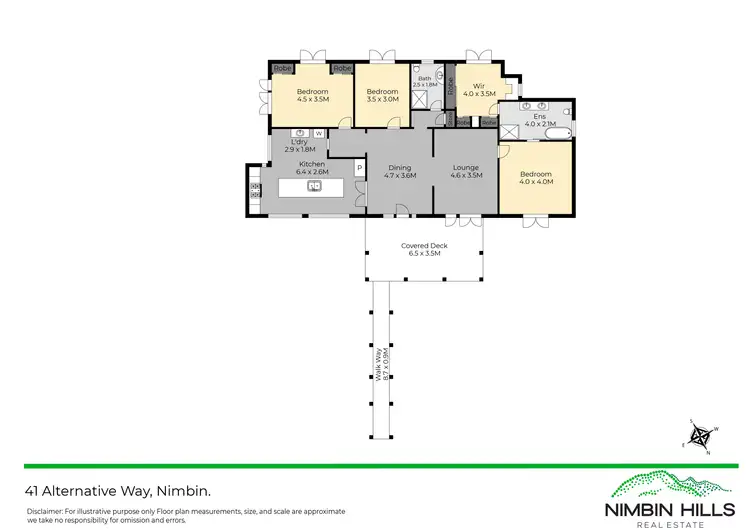
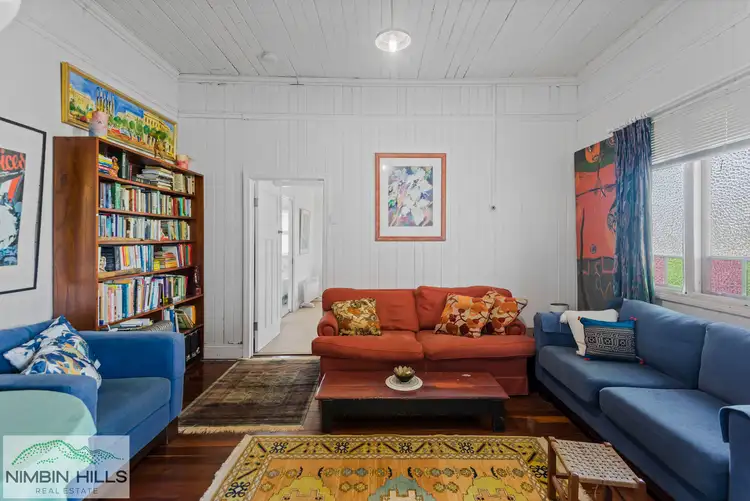
+15
Sold
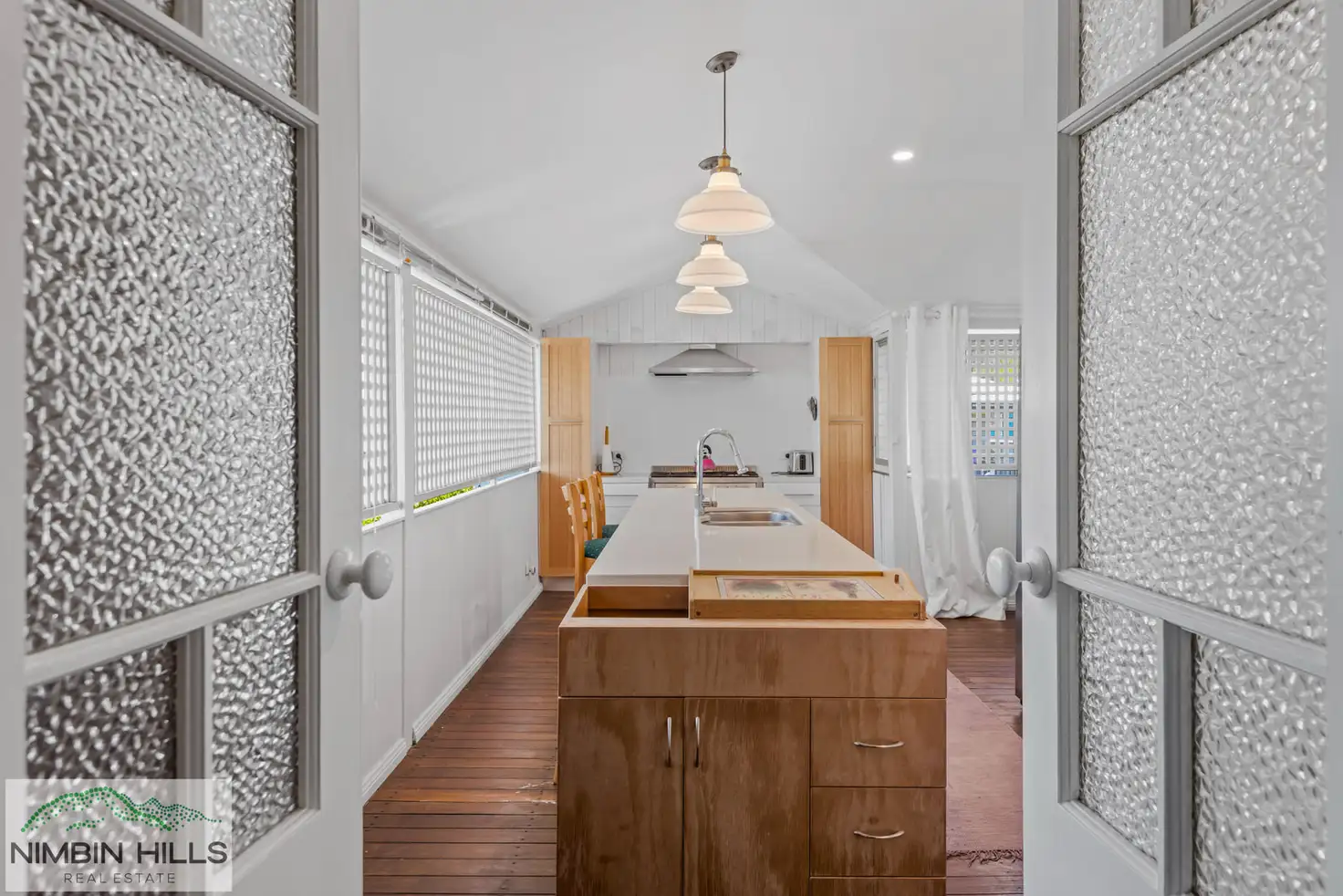


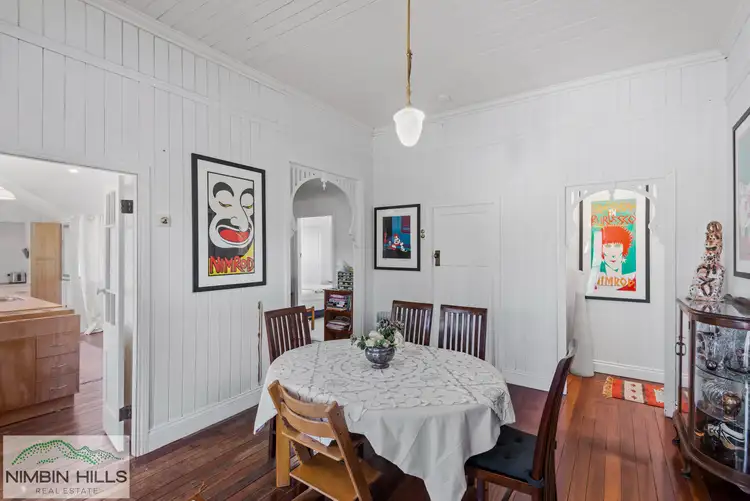
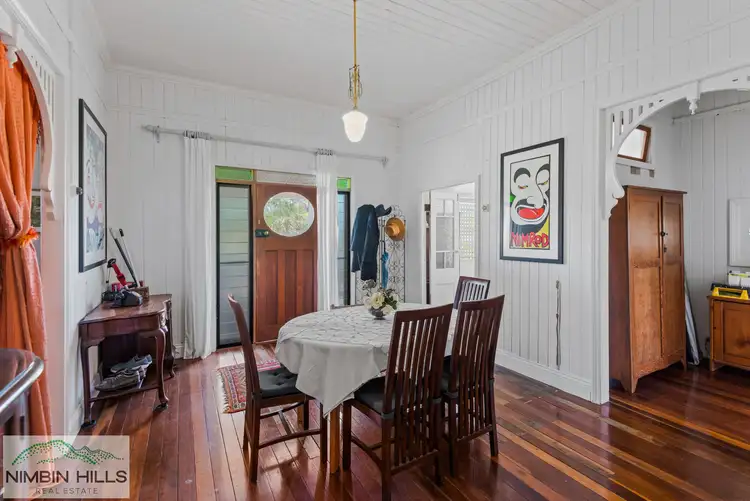
+13
Sold
41 Alternative Way, Nimbin NSW 2480
Copy address
Price Undisclosed
- 3Bed
- 2Bath
- 2 Car
- 594m²
House Sold on Thu 25 Jul, 2024
What's around Alternative Way
House description
“Classic Queenslander Home - Walk to Village!”
Property features
Other features
0Municipality
LismoreLand details
Area: 594m²
Interactive media & resources
What's around Alternative Way
 View more
View more View more
View more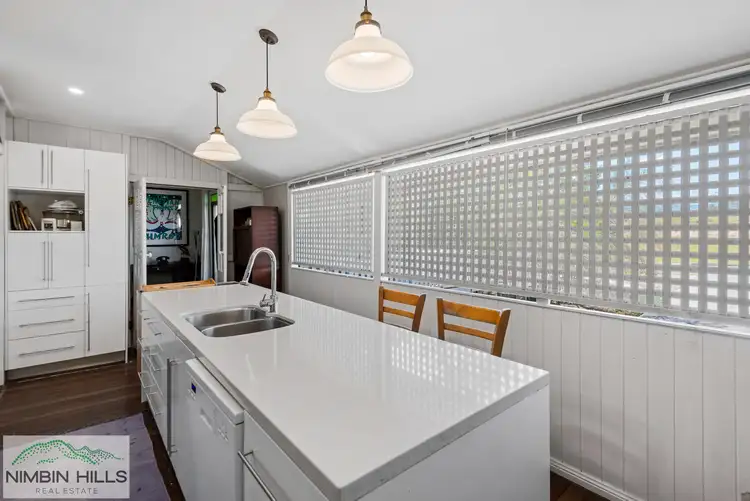 View more
View more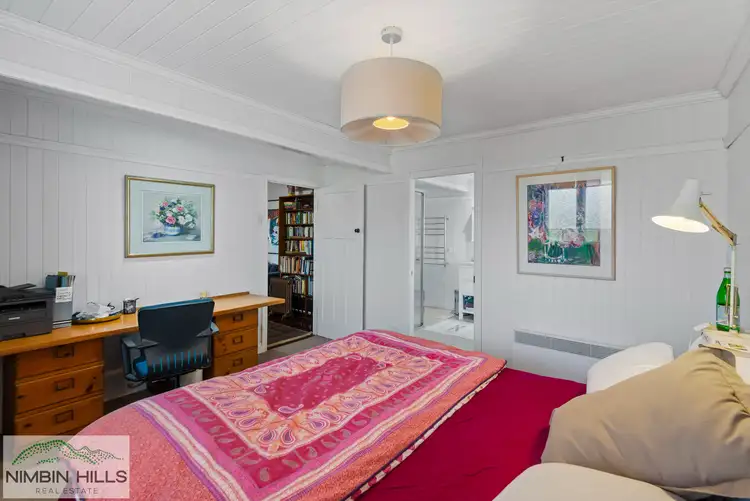 View more
View moreContact the real estate agent

John Wilcox
Nimbin Hills Real Estate
0Not yet rated
Send an enquiry
This property has been sold
But you can still contact the agent41 Alternative Way, Nimbin NSW 2480
Nearby schools in and around Nimbin, NSW
Top reviews by locals of Nimbin, NSW 2480
Discover what it's like to live in Nimbin before you inspect or move.
Discussions in Nimbin, NSW
Wondering what the latest hot topics are in Nimbin, New South Wales?
Similar Houses for sale in Nimbin, NSW 2480
Properties for sale in nearby suburbs
Report Listing
