This beautifully presented and renovated, family home offers a wonderful combination of space, light, and modern comforts in a quiet cul de sac and friendly neighbourhood.
Located in a prime locatiion, only 250m to local shops & 300m to Majura Primary School. Plus a short drive to the vibrant Dickson shopping precinct, Dickson College and playing fields.
Upon entering the home, you'll immediately notice the abundance of natural light streaming through large French windows, which bring a bright and airy feel to the living and dining areas.
At the heart of the home, the tastefully renovated kitchen is a standout! Designed with both functionality and style in mind.
Boasting ample timber bench space, an open canopy stainless steel rangehood, and quality Bosch stainless steel appliances and dishwasher. A fantastic breakfast/study nook overlooks the living area, an ideal spot for casual meals.
Offering three bedrooms, each with modern built in wardrobes. The main bathroom is lovely and bright with a new sink and vanity, while a separate toilet offers added convenience.
Outside, the architecturally designed gardens, offer a peaceful retreat with mature trees providing shade and privacy, as well as fruit trees and a veggie patch for those with a green thumb.A wonderful entertaining deck/pergola area looks onto the back garden, providing the perfect backdrop for the weekend barbecue.
This home boasts a range of modern heating and cooling options to suit every season with ducted reverse cycle air conditioning , evaporative cooling and ceiling fans. An energy efficiency to 4.5 stars, is complemented by the 6.6kW solar system.
Car space wise, there's a double metal garage with 1 automatic door, lighting, and power. Additional storage space for your convenience.
Whether you're commuting to work or enjoying the local amenities, this location offers the perfect balance of convenience and tranquillity.
Don't miss your chance to make it yours! Contact Nicola on 0421 558 454 to arrange an inspection!
GENERAL INFO
564m2 Block Size
109.60m2 Residence
36m2 Garage
4.5 stars EER
Built: 1965 Approx
6.6 kw Solar System
Key Features:
Quiet cul de sac with a lovely local street community .
Close to new inner north destination playground, opening mid-2025
250 metres from popular Watson shops and the Knox cafe
300 metres from Majura primary school
Architecturally designed gardens by Plot Design Group
Dripline watering system on timers
Large deck and pergola – great entertaining area
Stunning mature trees providing green leafy gardens – shade in summer
Variety of fruit trees (figs, cherries, apricot, pomegranate, feijoa, olive, plus blueberries, raspberries, strawberries) and a sunny vegetable patch,
Rainwater tank
Ducted floor reverse cycle heating and cooling
Ducted Evaporative cooling in ceiling
Insulation (roof, wall, and underfloor)
3 bedrooms
Lounge/dining area
Timber flooring
Separate entrance
Main bedroom with ceiling fan
Modern builtin wardrobe space
Great sized, renovated kitchen/laundry
Open canopy stainless steel rangehood
Bosch stainless steel oven and dishwasher
Laundry nook off kitchen
Electric glass induction hotplates
Bright bathroom with bath, new sink/vanity
Separate toilet
Crimsafe screen doors
Disclaimer:
While all care has been taken in compiling information regarding properties marketed for rent or sale, we accept no responsibility and disclaim all liabilities in regards to any errors or inaccuracies contained herein. All parties should rely on their own investigation to validate information provided.
Please note: It is a condition of entry that you will be required to provide your contact details when inspecting this property. You may be asked to remove your shoes.
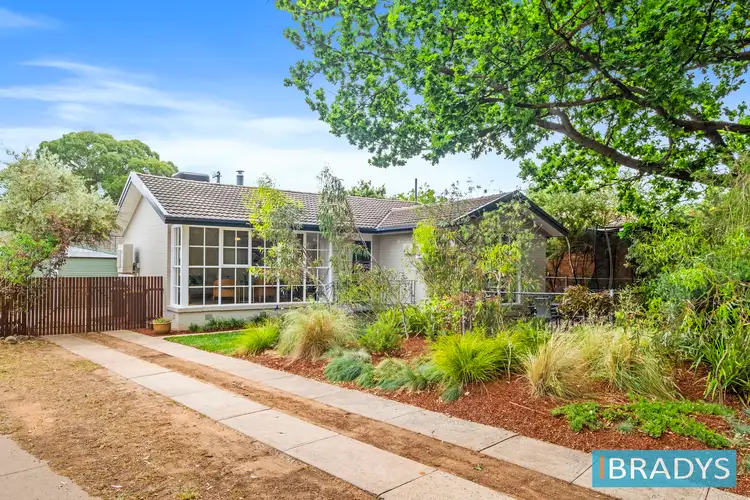
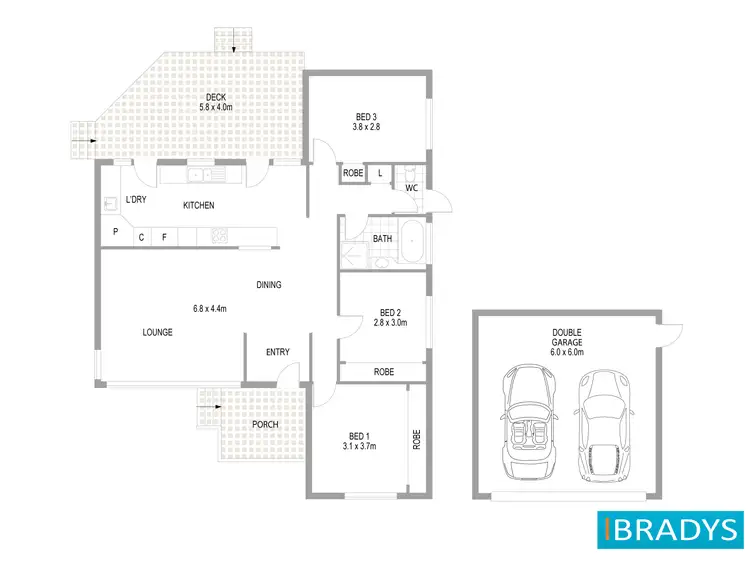
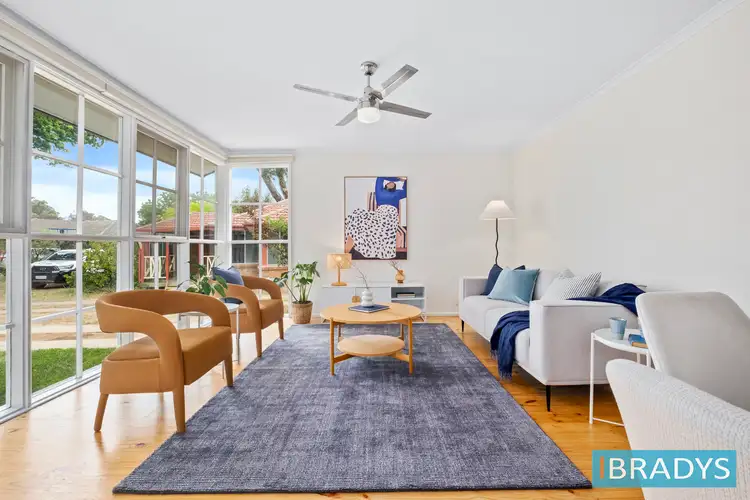
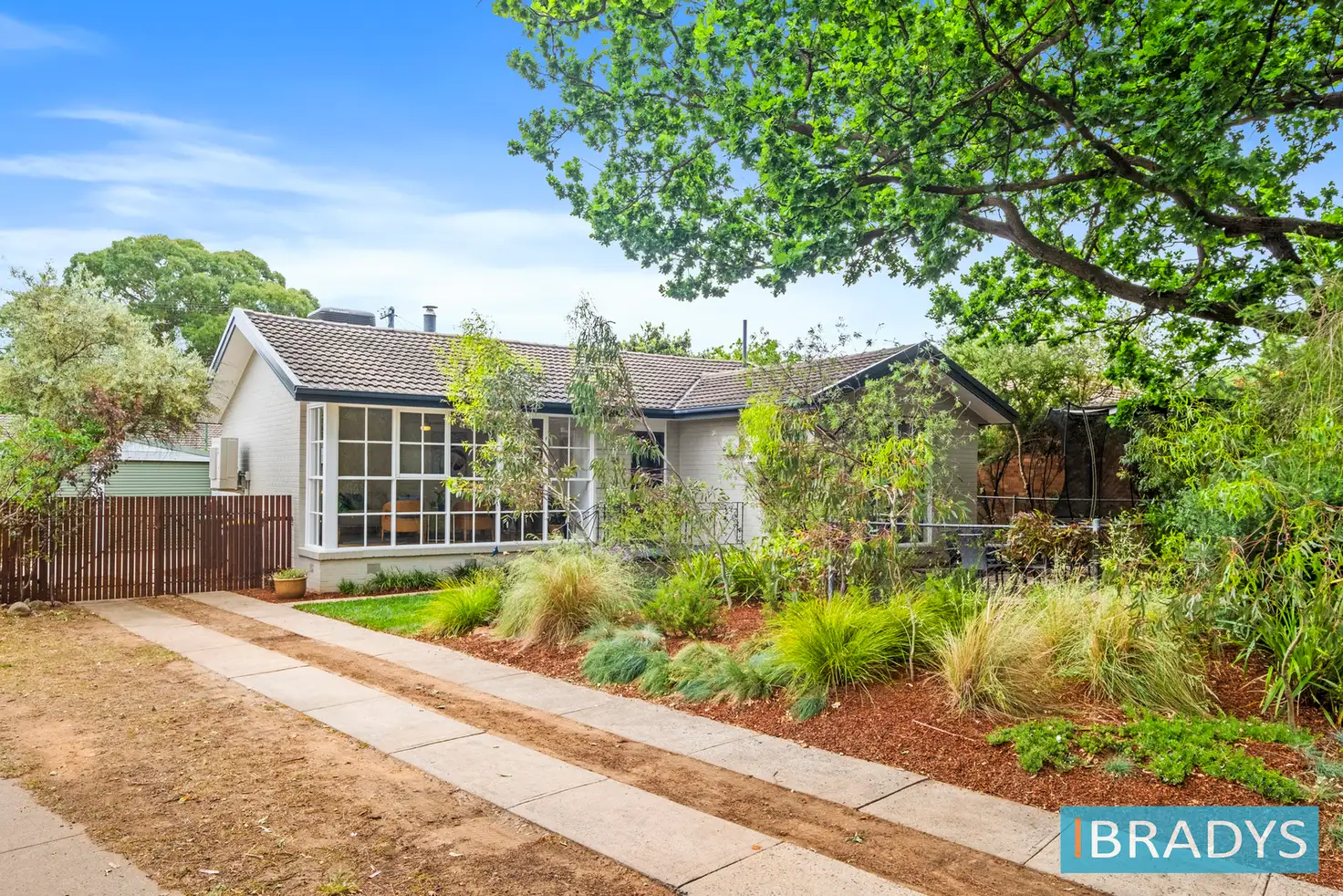


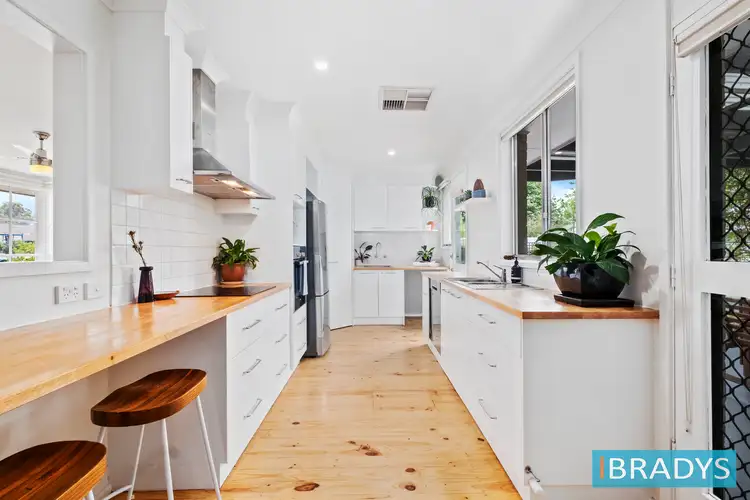
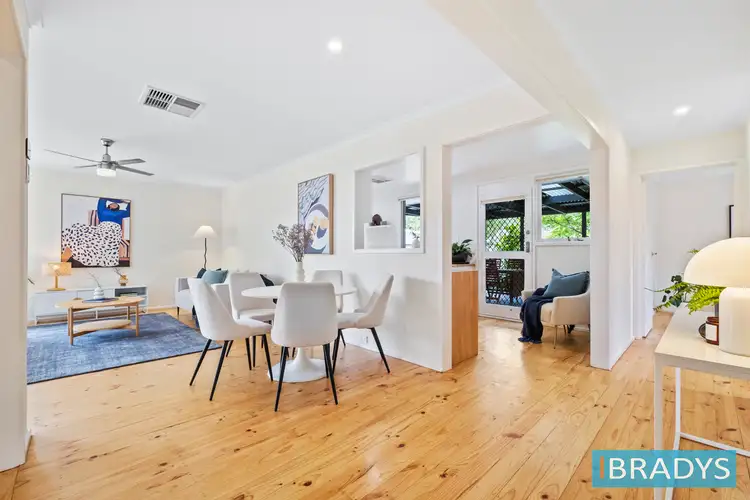
 View more
View more View more
View more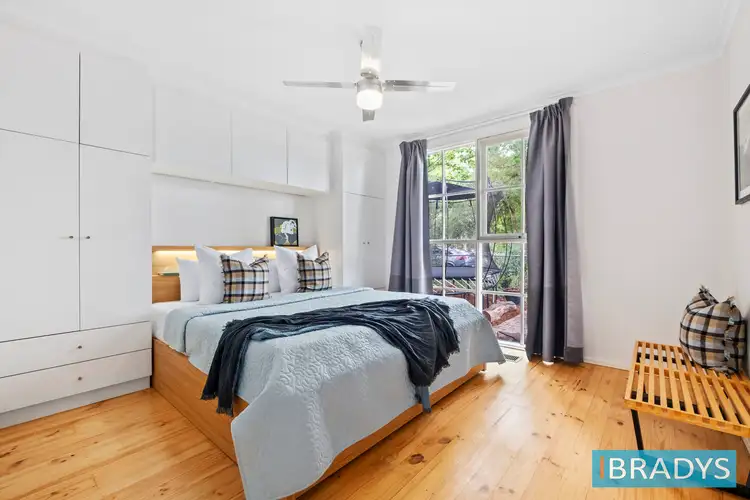 View more
View more View more
View more
