Expressions of Interest close Wed 22nd June @2pm
Certainly an outstanding offering with all the features to accommodate the large family in a most prestigious and relaxed style. Built circa 1915, this beautiful bungalow is of the Californian Bungalow ilk, set on a huge block of 2161m2 in one of Adelaide’s most sought after suburbs. Featuring five bedrooms plus on pretty grounds, floodlit north-south lawn tennis court, spacious indoor and outdoor entertaining areas and rear access, this home presents as an exceptional opportunity.
The approach to the home is a wide sweeping circular gravel driveway allowing for guest and extra family parking. The low wide front verandah, elegant gables, feature glazing, tapering cobble pylons and an elevated entry combine to create a striking first impression. Beautiful sandstone, decorative high ceilings, high-waisted doors and polished timber floors alongside muted soft carpet; every detail is synonymous with the most refined and impressive examples of this era, extended sympathetically and tastefully with impeccable attention to detail.
At the front of the home a large study overlooks the front garden and the oval across the road. A large room with classic features, there is a very comfortable home office. The generous master suite also has a pretty outlook and offers a cleverly designed walk-in robe and sparkling contemporary ensuite. Four double bedrooms share two family bathrooms that are of the same beautiful contemporary style as the ensuite.
The impressive formal lounge and dining room fuses classic and contemporary brilliantly with the focus of the room being a modern fireplace with a flickering gas fire, creating a warm, calm ambience. The formal areas flow seamlessly to the informal living, comprising of a meals area overlooking the outdoor entertaining with a wisteria covered pergola to the garden and lawns of the tennis court. The custom designed French Provincial-style kitchen boasts a large breakfast bar/bench, granite island bench, European appliances, generous storage and pantry. The informal living is complete with a sitting area enjoying a space gas heater and overlooking the garden. The music/games room adjacent could be a perfect home theatre room if required. A huge laundry provides an excellent work space with heaps of storage and another toilet, easily accessed from outdoors.
The north-south grass tennis court is looking good for a round of tennis or simply a great space for young children to run, ride and play. The garden beckons with pretty borders and hedging.
Further garaging or storage in the form of a double garage with access from the rear will appeal to the hobbyist, collector or camper.
For the new owners there is little more to do but move and settle in. The hard and costly work has been done. The extension and updating have been completed meticulously, creating a truly substantial quality home, perfect to be used and enjoyed immediately by the large family.
There are many features that have worked so well for the current owners. Fantastic for entertaining, various entertaining areas can be utilised at the same time by different members of the household.
In addition, there is the added attraction of access to great schools, local shopping, parks and recreational facilities. A sensational lifestyle package at this magnificent property you will be proud to call home.
Other Features:
• 430 sqm of main area plus 100sqm of attic
• Original house 1915 (plaque in stonework), extensions completed 2002
• Fully rewired and upgraded 3 phase underground, all new electrical fittings throughout with old style switches to front areas
• Extensive outside lighting, floodlit tennis court
• Quality light fittings and window treatments throughout
• Ceiling fans in bedrooms
• New bathrooms, Caesarstone bench tops, glass screens
• Rinnai 24 instant gas hot water systems (2x), gas fires to lounge and family room, gas line plumbed to garage
• Remote controlled electric front gates, secure rear access
• Alarm system, hard wired smoke detectors to every room, 2 thermal smoke detectors to roof space
• Extensive sound proofing and insulation including; 50mm blanket under Colorbond roof and garage, high thermal rating batts, rockwool to extension walls, 6.38mm laminated glass in every window and door (excluding leadlight and feature glass panels)
• Huge upstairs storage area accessible by staircase. Flooring engineered for separate ceiling joists independent of flooring joists for noise control
• Generous storage throughout house: linen cupboards, built-ins, under stairs
• Fully ducted vacuum system, housed in garage, numerous outlets plus 2 point upstairs
• Kitchen: solid timber by Lifestyle Kitchens. Smeg 2 burner gas cooktop inc 1x wok burner, Kleenmaid electric hotplates, Neff double ovens, range hood, , Puratec water filter/purifier, in-sinkerator, space for double fridge
• Air Conditioning: 2 separate systems, 6 HP front unit for bedrooms and study. 10 HP rear unit for living, lounge, dining, laundry, bathroom; fully zoned to all areas
• Termimesh white ant protection mesh system to all slab pipe penetrations
• Automated irrigation system
• 45,000L reticulated water (5x rainwater tanks) to service garden
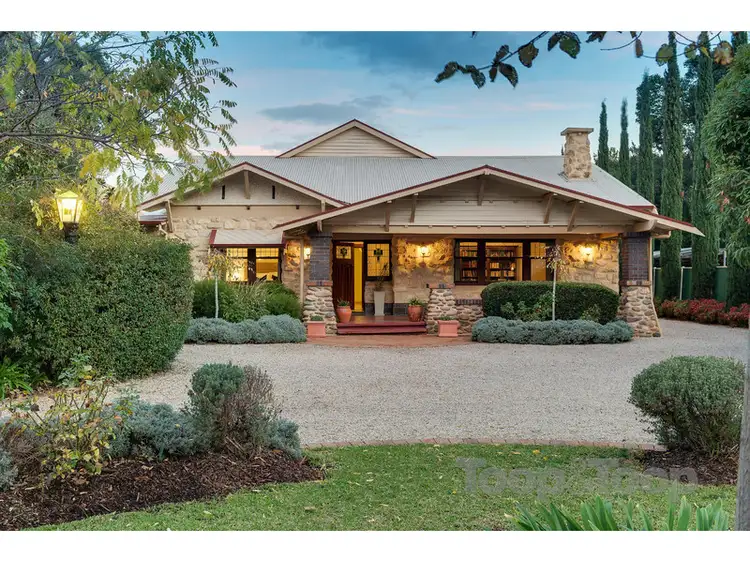
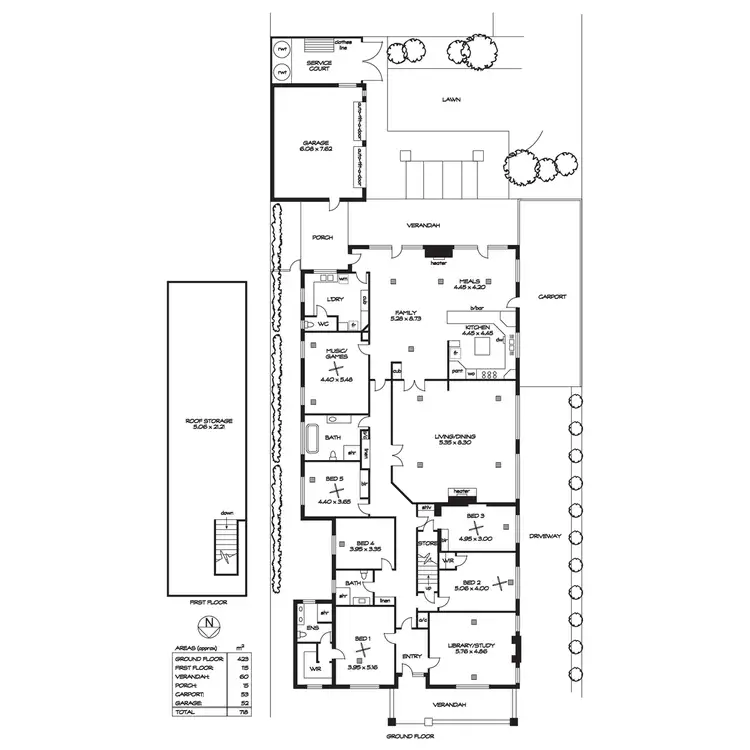
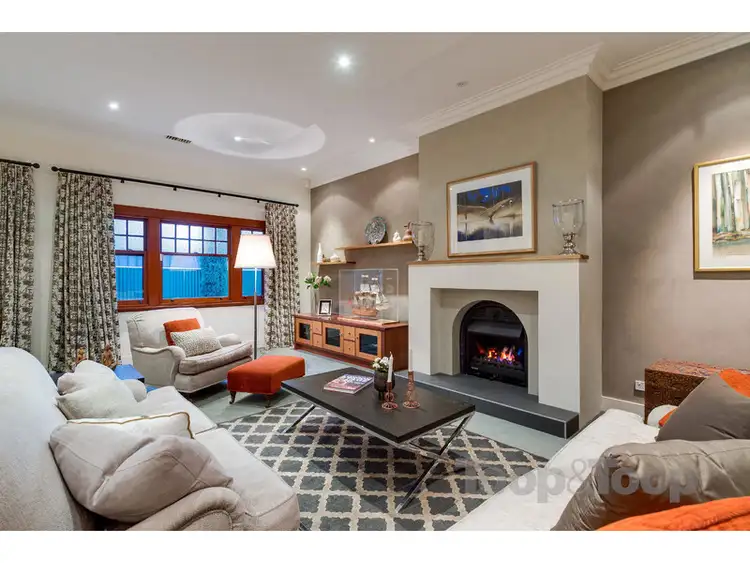



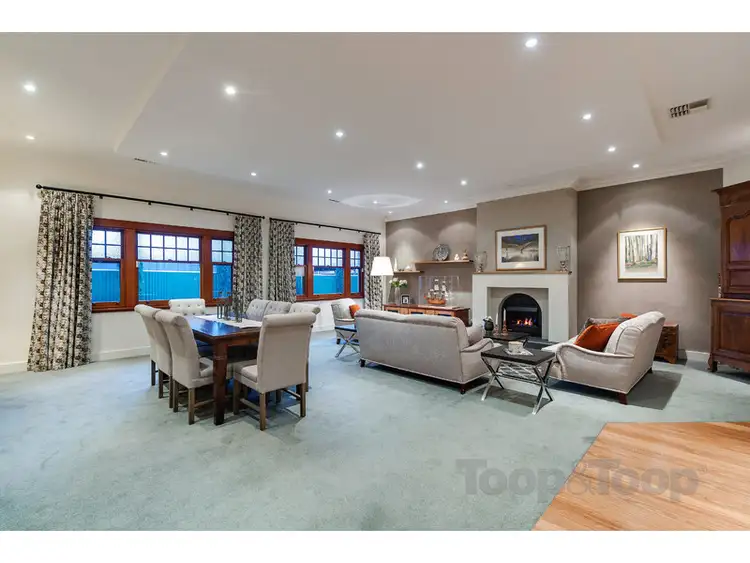
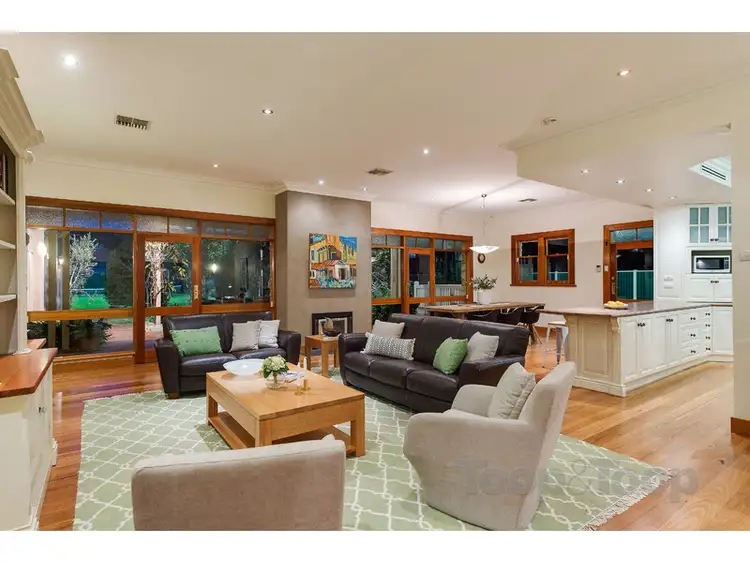
 View more
View more View more
View more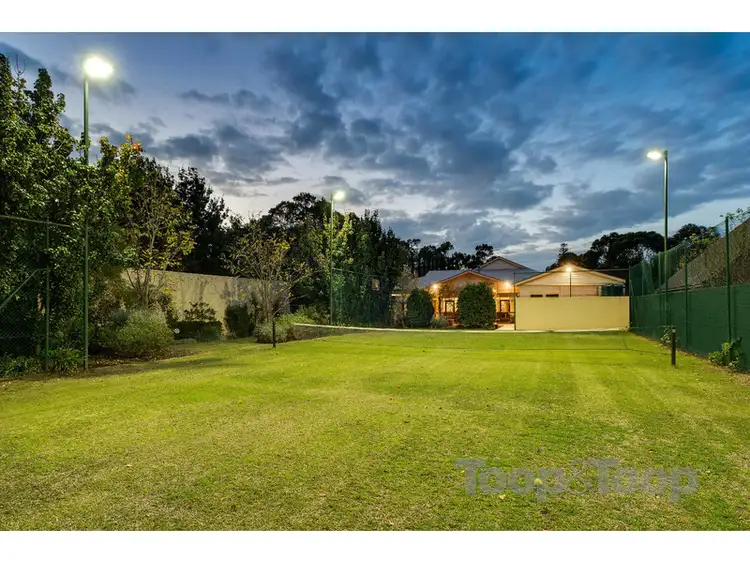 View more
View more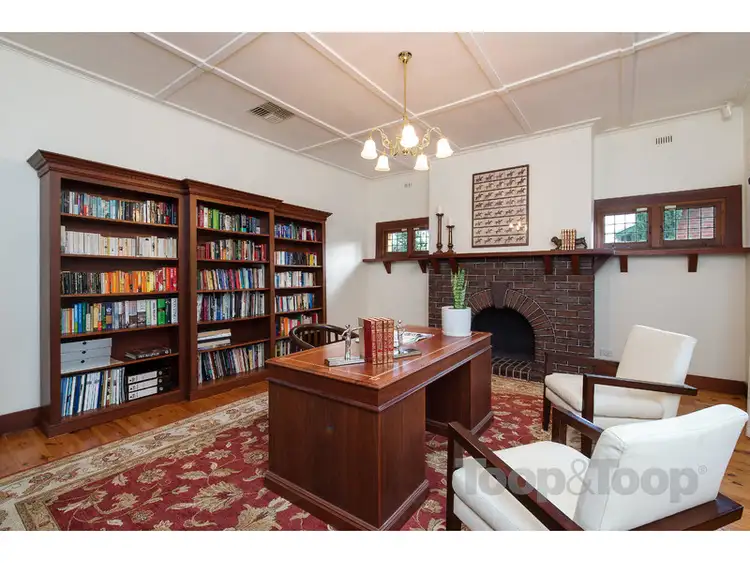 View more
View more
