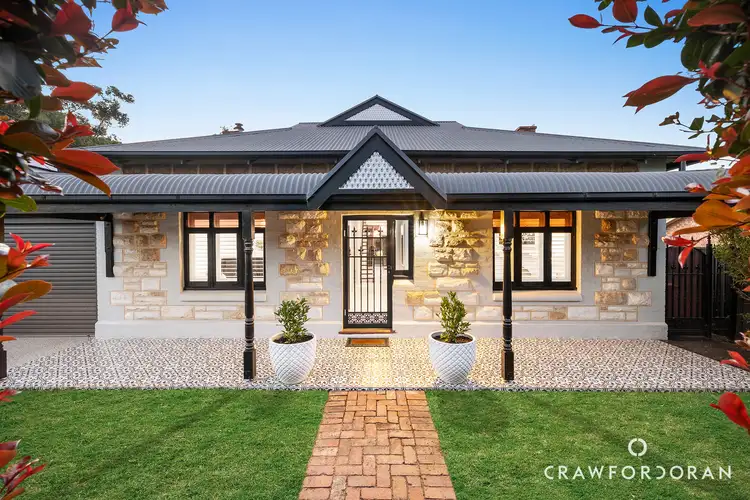Grand living near the city doesn't get better than this. Standing proud on a sweeping 929sqm (approx.) parcel, this significant c.1900 symmetrical villa is no mere renovation. It's a reinvention, every inch reimagined to honour its century-old bones while introducing an unapologetically modern edge.
It's big, bold and brilliantly executed; an executive-level home that gives the postcode a whole new benchmark.
The floorplan unfolds with logic and luxury in equal measure. Sleeping quarters sit privately to one wing; living, dining and kitchen flow effortlessly to the other, every zone purposeful, proportioned and perfectly connected.
A versatile upper level adds a self-contained twist: second living space or fifth bedroom, complete with balcony and treetop outlook.
Then there's the kitchen - a sculptural beauty anchored by a hand-poured concrete benchtop, brass Baccarat pendants, induction cooking, integrated fridge and dishwasher and a butler's pantry/laundry that proves beauty and function really can share the same postcode.
Outside, the home stretches into resort territory. Brick paving leads you through landscaped gardens, a fishpond, a pizza oven and undercover entertaining zone wired for surround sound and a self-contained granny flat offers a full kitchen, bedroom, bathroom and separate switchboard - ideal for extended family or multi-generational living.
And while its aesthetic whispers heritage, its systems shout modern. Solar (6kW) with a 10kW battery, 3-phase power, EV charger, new timber windows, reflective roof paint, hard-wired internet, app-controlled gate, air conditioning and a tech-integrated security system. Everything in its place, everything considered.
Kilkenny has never seen a villa quite like this - a home that fuses past and present so seamlessly it feels inevitable. It's heritage, handled. Luxury, lived in. And a lifestyle, ready to lead the way.
Features to note:
• A commanding c.1900 symmetrical villa, meticulously reimagined on an impressive 929sqm (approx.) parcel
• Seamless blend of heritage architecture and high-end contemporary design
• Grand 3.5m ceilings, polished pine timber floors and new timber windows throughout
• Five bedrooms, including a luxe primary suite with walk-in robe, double-shower ensuite and bespoke joinery
• Three designer bathrooms featuring underfloor heating, twin vanities
• Expansive, free-flowing floorplan with separate bedroom wing and interconnected living/dining zones
• Versatile upper-level functioning as second living or guest retreat with private balcony
• Fully self-contained granny flat with kitchen, bedroom, bathroom, split-system a/c and independent switchboard - ideal for multi-generational living or guests
• Hand-poured $30k concrete benchtop anchoring a showpiece kitchen with induction cooktop, integrated fridge/freezer and dishwasher
• Brass Baccarat Italian lighting, butler's pantry/laundry and bespoke cabinetry throughout
• Combustion heater plus inbuilt cinema-grade speaker system indoors and marine-grade speakers outdoors
• Expansive alfresco entertaining with vine-draped pergola, brick paving and wood-fired pizza oven
• Landscaped gardens with fishpond, veggie patch and automatic irrigation
• Five-car garaging and additional off-street parking
• 6kW solar system with 10kW battery (2025 install), 3-phase power, EV charger, reflective roof paint
• Fully rewired and replumbed with app-controlled AC, gates and security
• NBN connection, hardwired internet and WiFi mesh network throughout
Location:
• Sits proudly in one of Kilkenny's most peaceful and established streets
• Just minutes from West Croydon and Bowden's buzzing café and dining scenes
• Easy access to Armada Arndale Shopping Centre, Welland Plaza and local grocers
• Close to quality schooling including St Margaret Mary's, Kilkenny Primary and St Michael's College
• Less than 15 minutes to the Adelaide CBD or North Adelaide's boutiques and parklands
• 10 minutes to the beach - Semaphore, Henley and Grange are all within easy reach
• Quick access to public transport, including train and bus routes from Torrens Road and Kilkenny Station
• A suburb on the rise - quietly positioned yet surrounded by established amenity and character homes
Method of Sale:
• For sale by 'Best Offer' by Monday 3rd November at 7:00PM.
Purchaser Portal:
• Our purchaser portal gives you access to all key property documentation, including the Form 1 (Vendor Statement), Form R3 (Buyer Information Notice), and the templated Contract of Sale. Once registered, you'll also be able to complete and submit an offer using our digital offer form. Access the purchaser portal by following the link provided below:
• https://bit.ly/41Aroona
For more information:
• Please contact the selling agents directly: Both Thomas and Cassandra proudly represent Crawford Doran Pty Ltd and welcome any enquiry on this exciting property listing.
Disclaimer:
• While we have made every effort to ensure the accuracy and completeness of the information presented in our marketing materials, we cannot guarantee the accuracy of information provided by our vendors. Accordingly, Crawford Doran Pty Ltd disclaims any statements, representations, or warranties regarding the accuracy of this information and assumes no legal liability in this regard. We encourage interested parties to conduct their own due diligence when considering the purchase of any property. Please note that all photographs, maps, and images are for marketing purposes only, and should be used only as a guide.








 View more
View more View more
View more View more
View more View more
View more
