Generously proportioned and instantly appealing, featuring a full length verandah to the front, a massive deck to the rear and in ground, indoor pool, this unique home appointed for your living and entertaining pleasure, is set on a generous 2159Sqm lot (over ½ acre), enjoying magnificent views (which can never be built out) across the valley to the Tamar River and the mountains beyond. Positioned not only to catch the sun but to take full advantage of the views both day and night, the property is situated just minutes from the renowned Grindelwald Swiss Village, offering restaurants, specialty shops, mini and public golf courses etc., a short drive to the popular Legana Shopping Complex and an easy commute to Launceston CBD at around 15 minutes travel.
The home comprises an inviting foyer, a formal lounge with bay window overlooking the front garden which can be closed off to the hall courtesy of French Doors, spacious dining room, a well equipped Blackwood kitchen boasting granite bench tops, a walk in pantry, dishwasher, more than ample bench and cupboard space, up to the minute appliances including a self cleaning Smeg oven and lovely views from the kitchen sink, a second large living area incorporating a free standing wood heater, beautiful myrtle ceilings and French doors opening into (the piece de resistance) a fabulous heated indoor pool on one side (the pool area complete with safety matting, seats, storage, planter boxes and sliding doors to the gardens etc.) and on the other side floor to ceiling windows and sliding doors to the exterior deck, a hallway catering for more storage cupboards, a superb master suite incorporating a king size bedroom enjoying amazing views and flowing through to the deck via sliding doors, a walk in robe and a sensational en-suite complimented by gorgeous marble tiling, a good size shower, vanity and the ultimate luxury of a corner spa bath, there are 3 additional bedrooms (2 of which are double/queen with built ins), a separate laundry and an oversized two way main bathroom offering a claw foot bath and a separate shower, opening into the pool area, which also functions as a change room for pool users without having to walk through the home (the perfect configuration for children, guests or perhaps you may even be approved to hold swim classes in your own pool). From the rear of the pool room you have internal access to the adjoining double garage which has more storage space and a room housing the workings for the pool.
The cleverly designed flow through nature of the entire living space including the pool and deck enables you to use the various zones in whatever manner you desire, for anything from a simple barbeque to a grand occasion. Families and entertainers alike will appreciate the flexibility of this home.
The generous grounds, enhanced by well established sun dappled gardens with plenty of pretty little areas you can escape to on a hot sunny day, provide ample off street parking, some very productive (raised) veggie beds, numerous fruit trees (lemon, walnut, plum, blueberries, pear etc.), and a garden shed for keeping all of the outdoor odds and ends tidy.
Classic in decor and featuring the warmth of timeless timbers such as myrtle and cedar throughout, the wheel chair friendly home boasts new bamboo flooring in the kitchen, family room and hallway. There are numerous extras such as a ceiling ducted heat transfer system, a ducted free standing wood heater, a reverse cycle heat pump and electric heating and a solar blanket heating system for the pool (saving on the cost of power).
A drive by will not be sufficient to fully appreciate this one in its entirety. Call Kaylene Bushby now to arrange your inspection of a property that you will be delighted to call home !
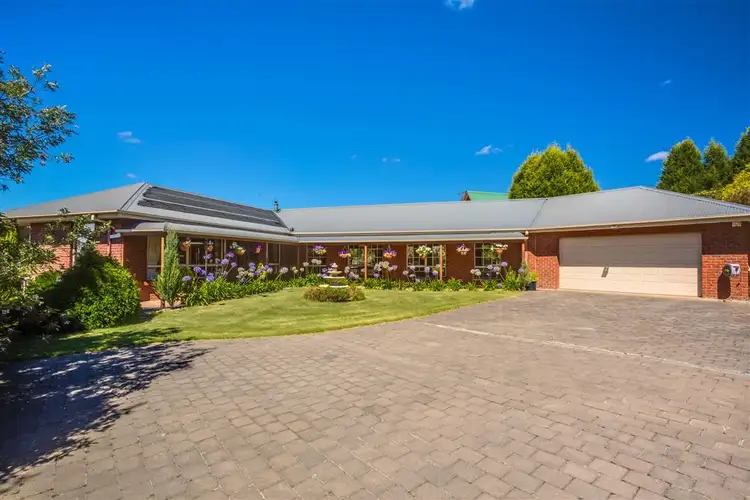
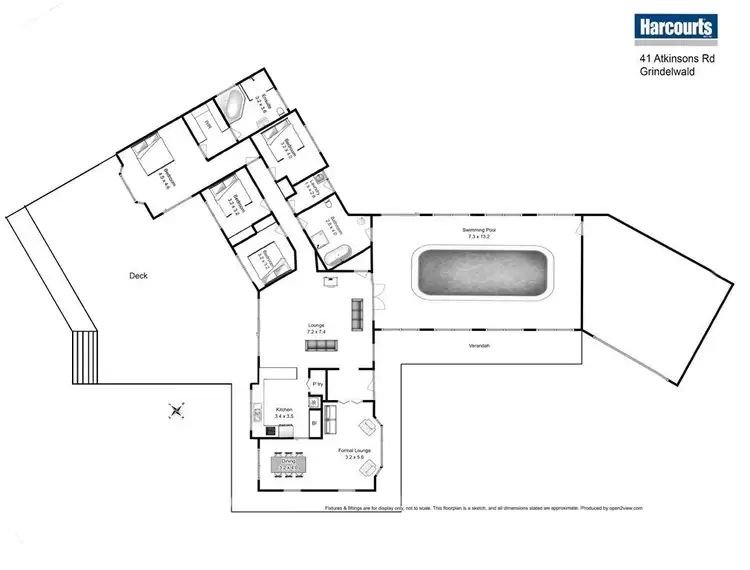
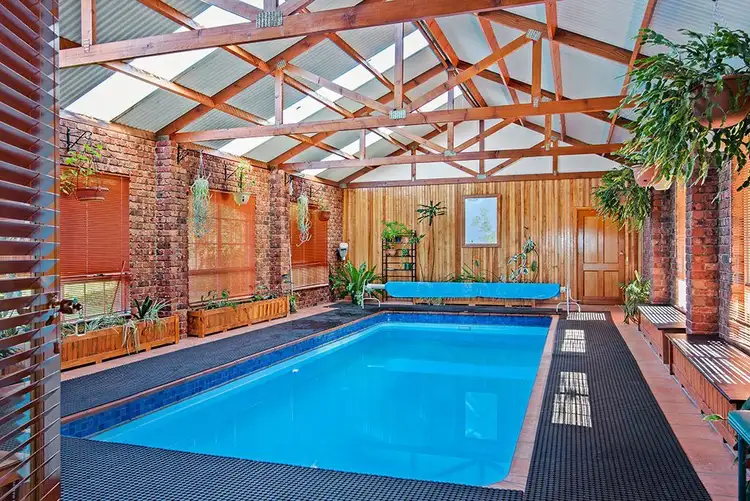
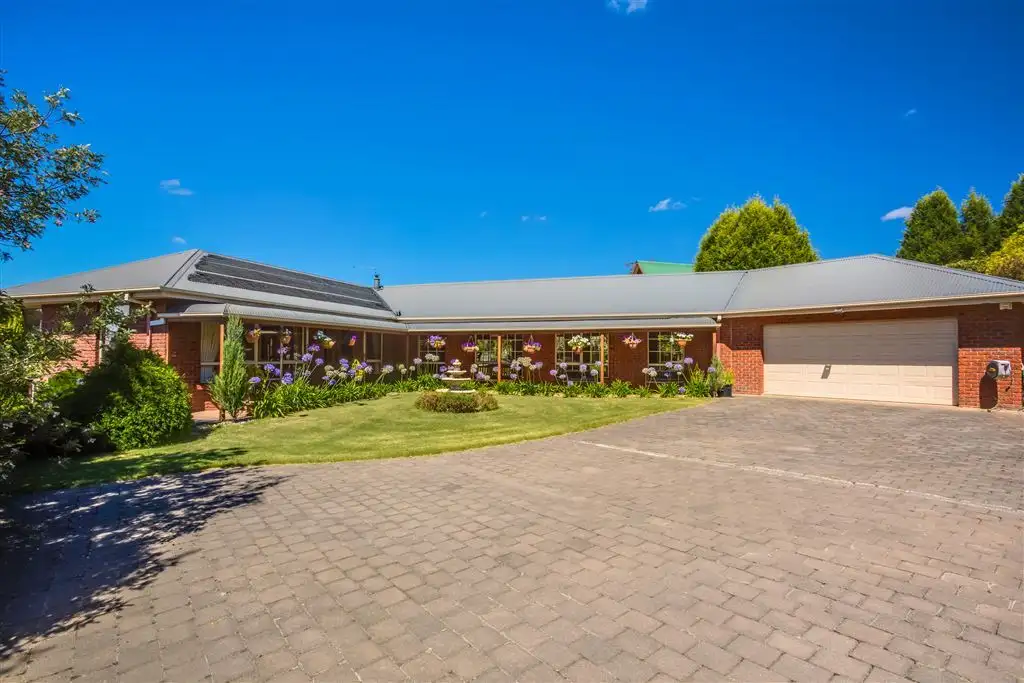


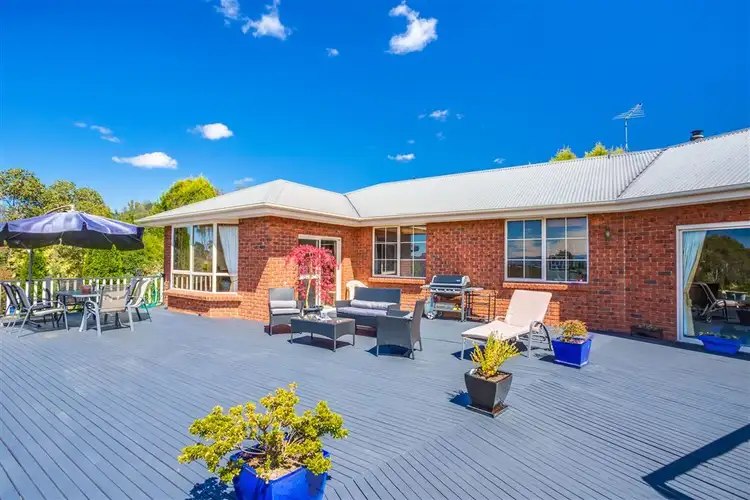
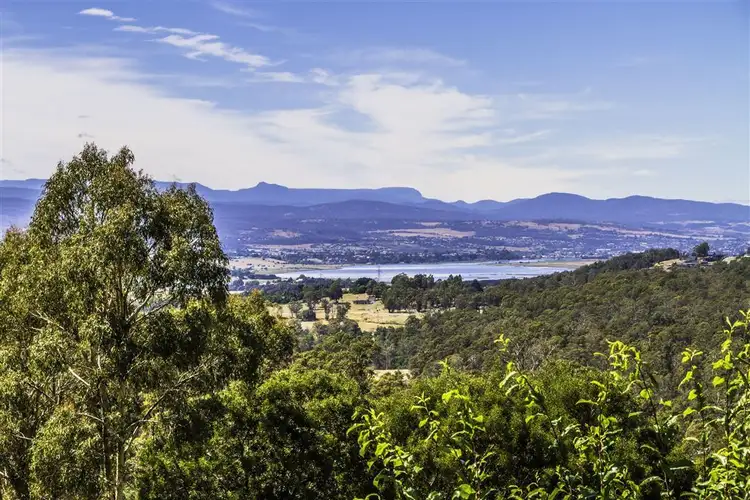
 View more
View more View more
View more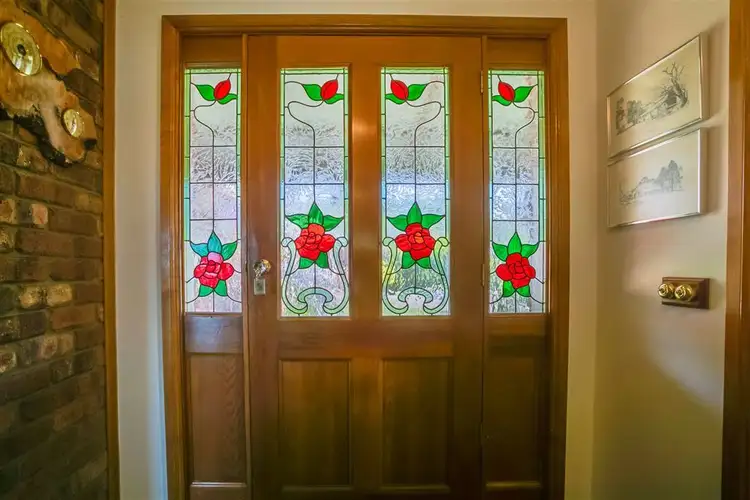 View more
View more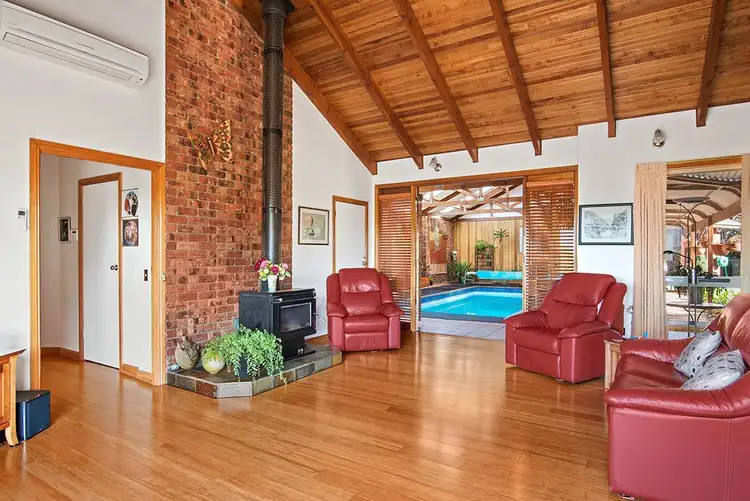 View more
View more
