Adrian Sposato from Sweeney Estate Agents presents this stunning two-storey family home, nestled in one of Burnside Heights' most sought-after pockets and set opposite lush parks. Offering the perfect blend of modern style and comfort, this home features a spacious design that provides an exceptional living experience for families. Enjoy the tranquility of park views from the comfort of your own home, while being just moments away from schools, shops, and transport. Ideal for those seeking a peaceful yet connected lifestyle, this property is a true gem in a prime location. Don't miss your chance to make this beautiful home yours!
* Featuring three generously sized bedrooms, a versatile study or home office and three separate living areas
* The main bedroom includes a spacious ensuite with a luxurious spa and a large walk-in robe (WIR)
* A home office ideal for working remotely or as a dedicated space for study and productivity
* Light-filled open-plan kitchen and meals area, complemented by a separate family room, with sliding doors that open to your outdoor space, offering the perfect flow for seamless indoor-outdoor living
* Hostess kitchen featuring elegant stone benchtops, stainless steel appliances, a stylish glass splashback, and ample cupboard space
* Rear rumpus room or theater room, offering a versatile space for family entertainment, movie nights, or relaxation
* An upstairs retreat featuring a private balcony with gorgeous views of the parklands and wetlands, offering a serene space to unwind and enjoy the surrounding natural beauty
* A sparkling central bathroom, designed with modern finishes, plus a convenient downstairs powder room for added comfort and practicality
* Outside, you'll find a large pergola area, perfect for entertaining family and friends, offering a fantastic space for gatherings and outdoor relaxation. The generous backyard provides plenty of room for the kids to play or pets to roam, creating an ideal environment for outdoor activities
* An oversized double remote garage with internal access. Additionally, the property offers the potential for side access, making it ideal for buyers with boats, caravans, extra cars, or other recreational vehicles
* Ducted heating, evaporative cooling, and additional split systems
* Freshly painted interiors and plush new carpets throughout
* A turnkey home for homebuyers, where all the hard work has been done, offering a move-in ready experience with no further updates required. Inspection is a must!
* Nestled in a great family friendly pocket and a highly sought after position just moments from Kororoit Creek Primary School and Gilson College, surrounded with beautiful parks and walking tracks and close proximity to all the area has to offer, including shopping centres, parks, lakes, walking tracks, quality primary and secondary schools, shops, cafes, restaurants and public transport
* For further information, please contact Adrian Sposato on 0419 464 629 or Bradley Mallia on 0420 831 369 to arrange an inspection or if you require any other real estate assistance!
* We look forward to meeting you at our next open for inspection
Sweeney "we know west" --- Caroline Springs leading agency.
(Photo ID is Required at all Inspections)
DISCLAIMER: Every precaution has been taken to establish the accuracy of the above information but it does not constitute any representation by the vendor or agent.
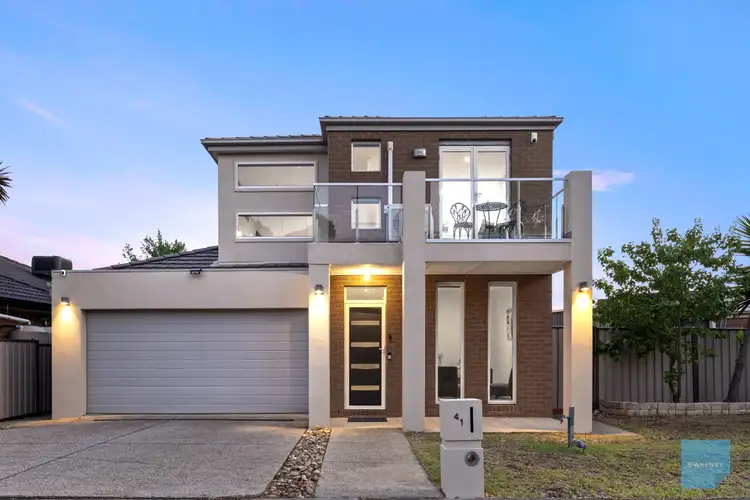
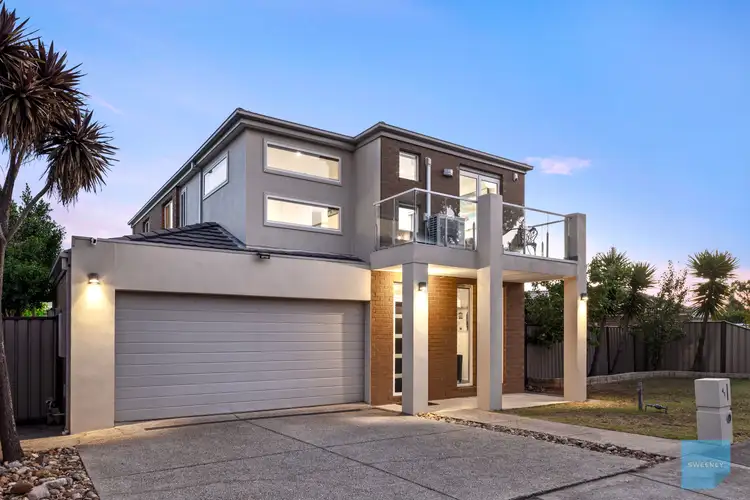




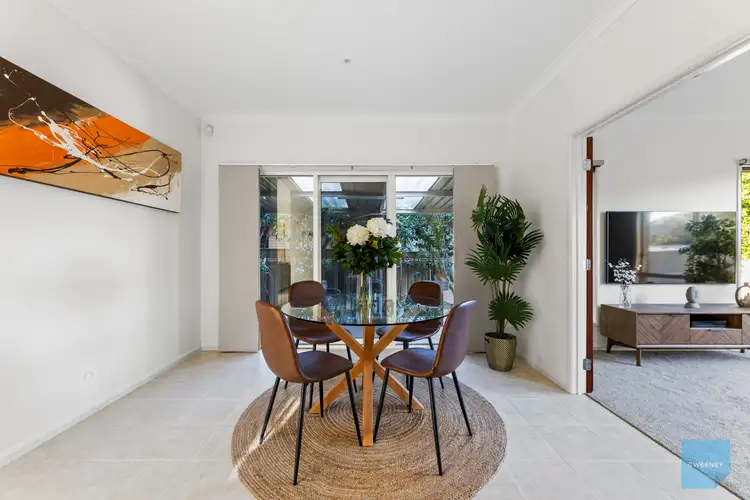
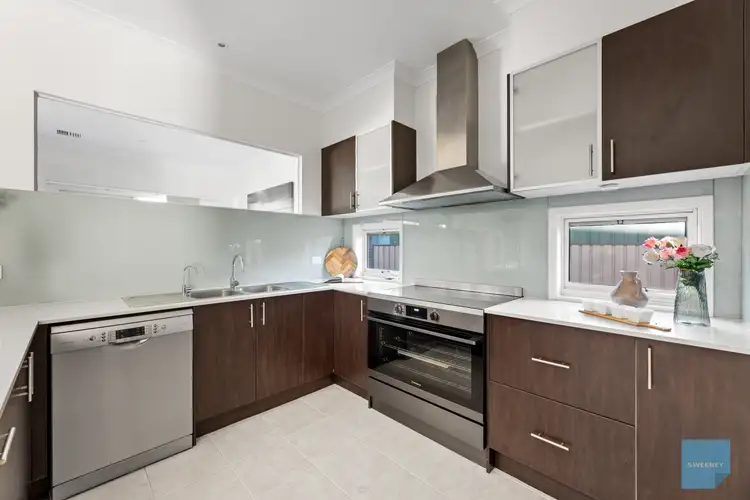
 View more
View more View more
View more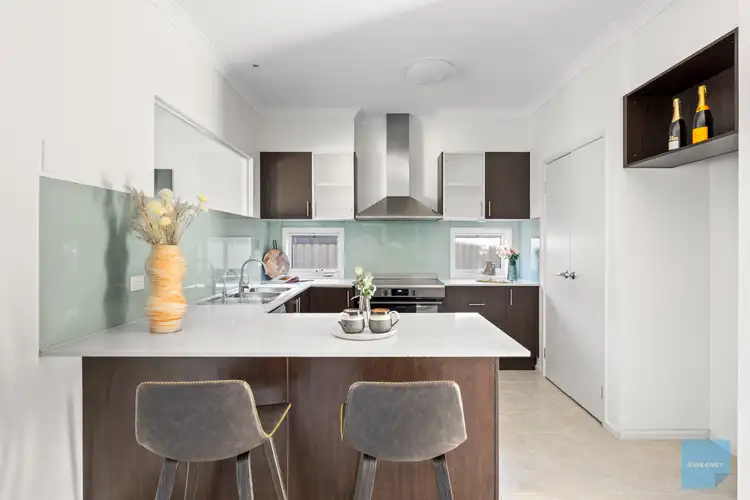 View more
View more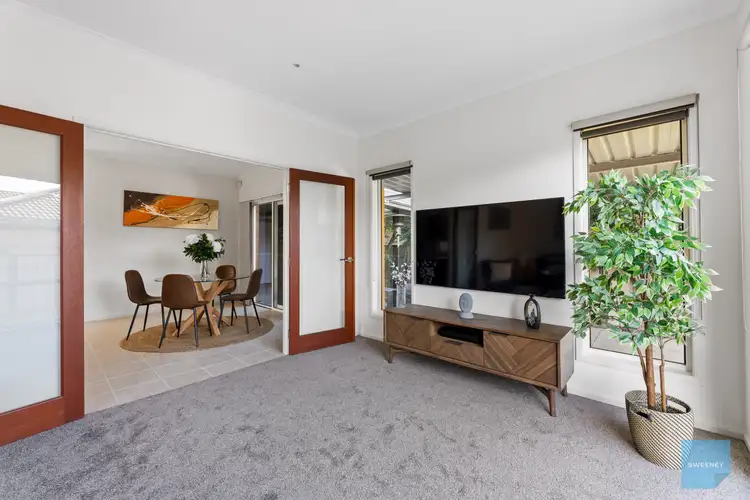 View more
View more
