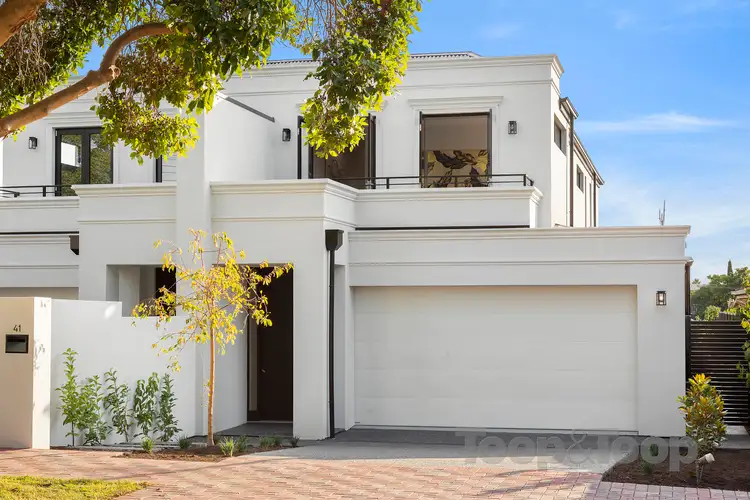This stunning architecturally designed, Dechellis built home is truly superb. A meticulous array of style, elegance and timeless design is showcased over 2 levels of over 300 square metres of lifestyle and living. Within minutes to the world class Burnside Village, zoned for Linden Park and Glenunga International schools and moments to the city, the search for that modern, low maintenance lifestyle is over.
A proud street presence and landscaped front garden invite you through a grand entrance. The master bedroom is located downstairs and delivers plush black carpet, a wonderful en-suite with the luxury of a freestanding bath, double vanity, a seamless walk-in shower and floor to ceiling porcelain tiling. A spacious walk-in robe is there to pamper as is a good sized side courtyard for that morning paper and coffee. This seamlessly leads down to a superb open space, filled with natural light and wonderfully overlooking a great sized outdoor entertaining and split level lawn and landscaped garden.
The modern, chef's kitchen is superbly appointed with double sink, breakfast bar and Smeg gas cooktop with dark, mirrored splashbacks. 2 elevated side by side Smeg ovens are intelligently designed and positioned whilst a separate prep area with sink and side garden outlook is the ultimate finish to this gorgeous space. A spacious laundry sits behind with external access to the side clothesline and is finished with modern subway tiling.
The living and dining space offers plenty of space with beautiful natural light. Coffered ceilings deliver a timeless elegance and a gas fireplace is a wonderful addition for those cooler months. Wide, black sliding doors offer that seamless extension to the alfresco entertaining space perfectly finished with an outdoor kitchen presenting an integrated barbecue, fridge and sink. Inside, outside porcelain flooring, fan cooling and LED lighting make this a wonderful outdoor living room. This all perfectly overlooks a well landscaped, split level lawn and garden that is truly impressive. Ornamental Pear trees, together with Magnolias and a lush, irrigated lawn present a finish rarely seen.
Upstairs also delivers in spades. A luxurious front sitting room is the perfect escape that presents 2 wonderful French doors that lead out to a balcony area perfect for offering the tree top outlooks of Beatty street whilst inviting the wonderful, fresh gully breezes through. A second bedroom presents a walk in robe whilst the additional two bedrooms don't disappoint, offering mirrored, built-in robes, high 2.7m ceilings and black carpets. A coffered ceiling lined with stunning lighting give a truly luxurious feel which leads through to a large central bathroom pampering with freestanding bath, seamless walk-in shower and vanity.
A spectacular, modern architecturally design family home, ready to be enjoyed!
Further features:
Separate downstairs toilet with separate wall to wall vanity
Double, side by side garaging with resin flooring
Reverse cycle air conditioning
Gas fireplace
Irrigation front and back
Provisions for NBN
LED lighting
Security alarm
Understairs storage
Instant gas
Linen press upstairs and down
Timber staircase
Installed antennas








 View more
View more View more
View more View more
View more View more
View more
