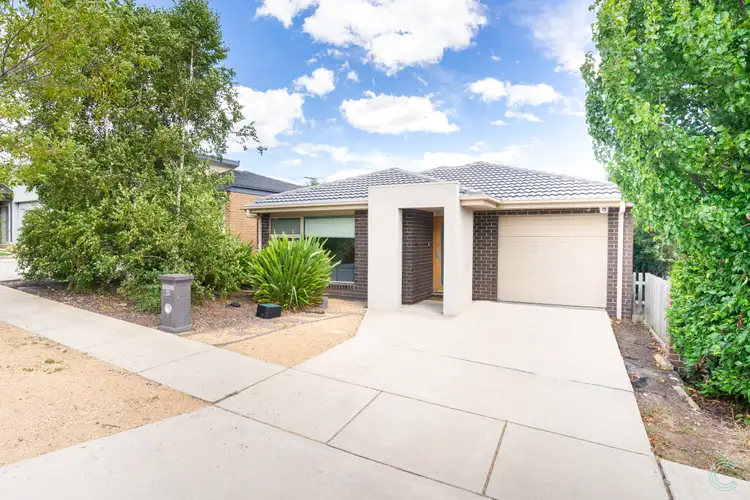What the current owners have loved is an easy-care property in an elevated location, just minutes to shops, transport, local schools and parks.
What you will love is coming home to a place the whole family will enjoy.
More than meets the eye, as soon as you step inside this unassuming contemporary home, you'll be amazed at how this abode unfolds and reveals its expanse before your eyes. This is just the start, welcome to 41 Bieundurry Street, Bonner.
The generous open-plan living spaces are designed to allow a wealth of sunlight to stream through, there are ample windows providing a lovely North-East, with the added benefit that includes a cool breezes and the warm winter sun, making this a lovely home to live in all year round.
The spacious entertainer's kitchen includes an oversized fridge space, stone benches, 5 burner 900mm gas cooktop, under bench oven, ample storage including a large pantry, and a sit up island bench that flows effortlessly back into the spacious living and dining with floating timber floors throughout.
Located away from the living, dining and kitchen are three generous sized bedrooms, the master with walk-in-robe and bedrooms two and three with built in robes. Modern finishes in both bathrooms include a large soaking tub, separate shower and toilet in the family bathroom and a considered layout in the ensuite provides easy living. The floor plan includes a separate laundry with benchtop, under bench cupboards and external access. A cavity slider door separates this space which is perfect for quiet sleeping spaces.
If you love to entertain, then the indoor-outdoor flow to a covered alfresco and a level secure backyard will provide for many hours of entertainment. There's enough space for a trampoline, play equipment and to kick a ball. The kids will love it!
Situated on a 354 m2 parcel, this home is sure to pack a punch, offering all the modern living you could ever want or need.
Come home to 41 Bieundurry Street, Bonner and live where you love!
What's on offer?
• Three spacious bedrooms, the master with a walk-in-robe, bedrooms 2 & 3 have built in robes
• All bedrooms are separate from each other for maximum privacy
• Modern family bathroom with large soaking bath, shower & separate toilet
• Spacious ensuite with functional layout
• Large kitchen with stone benchtops including 900mm 5 burner gas cooktop, ducted rangehood, oven, dishwasher plus a double door pantry
• Large open plan living area, north & east facing and wall-mounted TV bracket included
• Double glazed windows for all living & bedrooms
• LED downlights in the living area
• Timber-look vinyl flooring
• Block out and solar blinds in living, panel glide blinds in dining and block out blinds in all bedrooms
• Dining area with 2 sets of sliding doors and Alucom crimsafe screens and rear yard access
• Spacious laundry with external access
• Fujitsu ducted reverse cycle heating and cooling
• NBN connected with multiple data points
• Coat cupboard/linen cupboard at entrance
• Linen cupboard with ample shelves in the hallway near bedrooms
• Ducted vacuum
• Alarm system
• Single remote garage with internal access
External features:
• Low maintenance gardens and grass for kids to play
• Undercover outdoor alfresco area, a great entertaining space that can be used year round
• Instant gas hot water system
• Water tank & pump
• In an elevated location within easy access to schools, shops, transport, parks and playgrounds
Love the Location
• Within 2 minutes' drive to Neville Bonner Primary School
• Within 5 minutes' drive to Burgmann Anglican School, Forde
• Within 5 minutes' drive to Amaroo School and Good Shepherd School, Amaroo
• Within 4 minutes' drive to Amaroo shops
• Within 8 minutes' drive to Gungahlin Town Centre
Property Details
• EER: 5.5
• UCV: $415,000 (2022)
• Block Size: 354 m2 (approx.)
• Total Living: 132.4 m2 (approx.)
• Rates: $579.00 per quarter (approx.)
• Land Tax (if rented): $808.84 per quarter (approx.)
• Heating/Cooling: Ducted heating and cooling
Disclaimer: The Material and information contained within this marketing is for general information purposes only. Canberry Properties does not accept responsibility and disclaim all liabilities regarding any errors or inaccuracies contained herein. You should not rely upon this material as a basis for making any formal decisions. We recommend all interested parties to make further enquiries.








 View more
View more View more
View more View more
View more View more
View more
