This bright and airy family home has been priced to entice, and all the work has been done so it's ready to move into today! Perfect for growing families & savvy investors, this deceptively spacious 4x2 is conveniently located within walking distance to all the amenities and will surely get the attention it deserves! Don't procrastinate as properties like this are in short supply and high demand…CALL NOW and submit your offer today!
This super spacious family home is conveniently located only five minutes from the Eden Beach foreshore and the hustle & bustle of the Kingsbridge café strip where you'll find bars & eateries giving you the perfect blend of outdoor adventure and relaxed coastal living. With tranquil parks, local schools, shopping centres, Butler train station and freeway access all close by, commuting and convenience are effortless.
Set back from the road on a low maintenance 350sqm block, the front elevation of this immaculately presented property is instantly appealing to the eye with its modern render & weatherboard frontage, which looks out to landscaped gardens, vibrant yuccas and spongy green lawn.
Nicely secluded at the front of the home, the master suite impresses with fresh neutral décor and standout upgrades including a recessed feature ceiling, four-panel sliding robes, sumptuous carpets and reverse cycle air-con for year-round comfort. The ensuite adds a touch of luxury with an oversized shower and modern fixtures & fittings throughout. The three minor bedrooms are generous in size, each with built-in robes and are positioned around a well-appointed family bathroom which includes a bath, shower and vanity, perfect for kids or guests!
If you love to cook and consider yourself a “MasterChef” in the making, you won't be disappointed here! The well-appointed kitchen is central to all the action and has everything you need when it comes to family meals! Features include 900mm stainless steel appliances + rangehood, built-in pantry, double fridge recess and plenty of overhead storage. The design, with its large breakfast bar & 'Essa' stone benchtops, ensures that meal preparation still allows you to engage with family and guests whilst cooking up a storm!
The beauty of this home is that there is no wasted space internally or externally! Boasting a sophisticated layout and 212sqm of total living, this colossal family residence is not only functional it is also very homely too. With lofty 31 course ceilings, a fresh neutral colour palette and ambient lighting throughout, the open plan living & dining area offers the perfect place for meals and quality family time. When it comes to total relaxation, simply head to the enclosed theatre room where you can chill-out and watch your favourite movies in peace… Just remember to bring the popcorn!
Outdoors, the easy-care garden and sheltered alfresco provide the perfect setting for social gatherings, whether it's family barbecues or a glass of wine with friends. With nothing left to do but move in, you can simply relax and admire the peaceful surrounds.
EXTRAS INCLUDE: Double garage + shopper's entry, separate laundry + linen, security door (front), 2x reverse cycle split system air-con units, LED lighting, additional TV + power points, plus so much more!
The Specifics:
Land Area: 350sqm
Build Area: 155sqm
Year Built: 2012
Builder: Metrostyle
Rent Return: Approx $700 per week
Council/Land Rates: Approx $1900 p/a
Water Rates: Approx $1800 p/a
Call the Phil Wiltshire Team to book your private viewing!
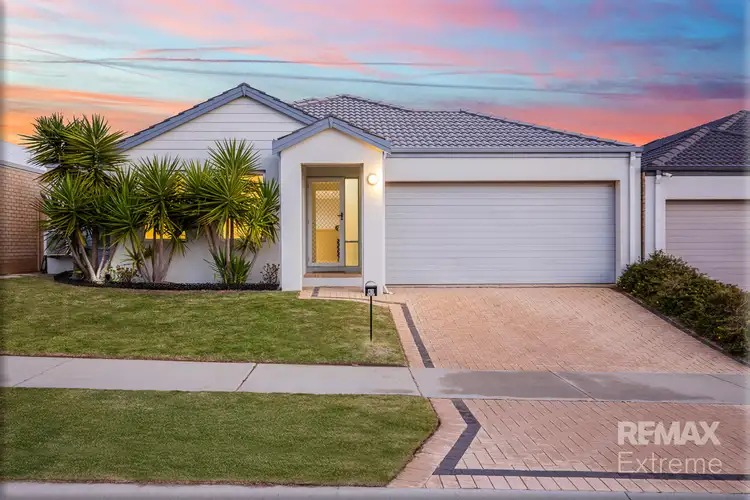
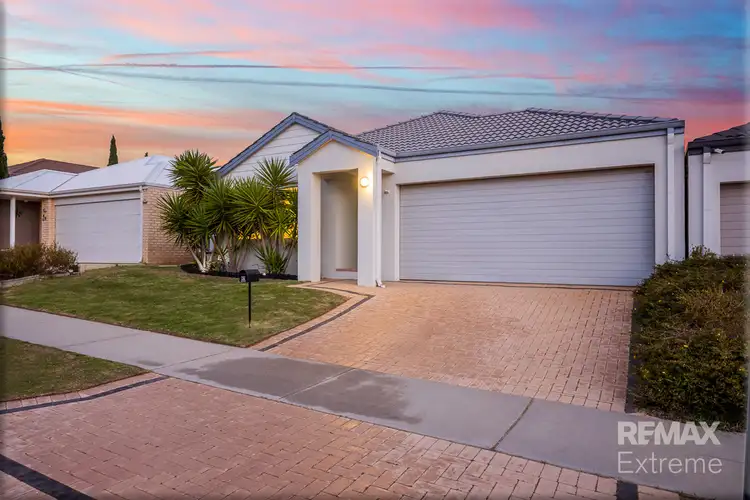
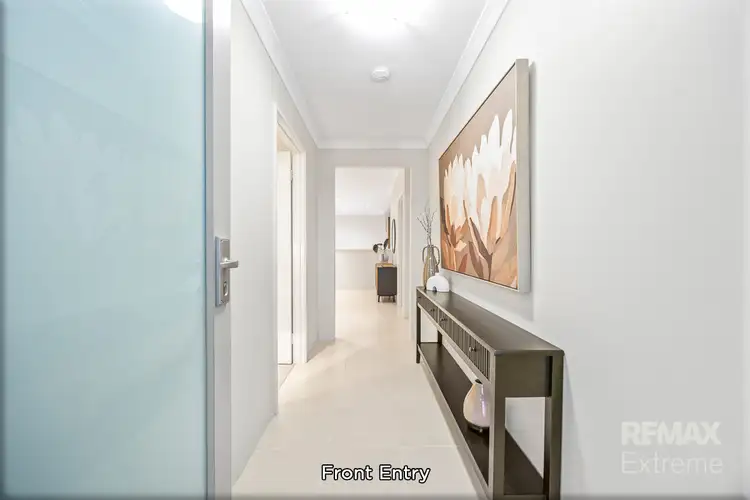
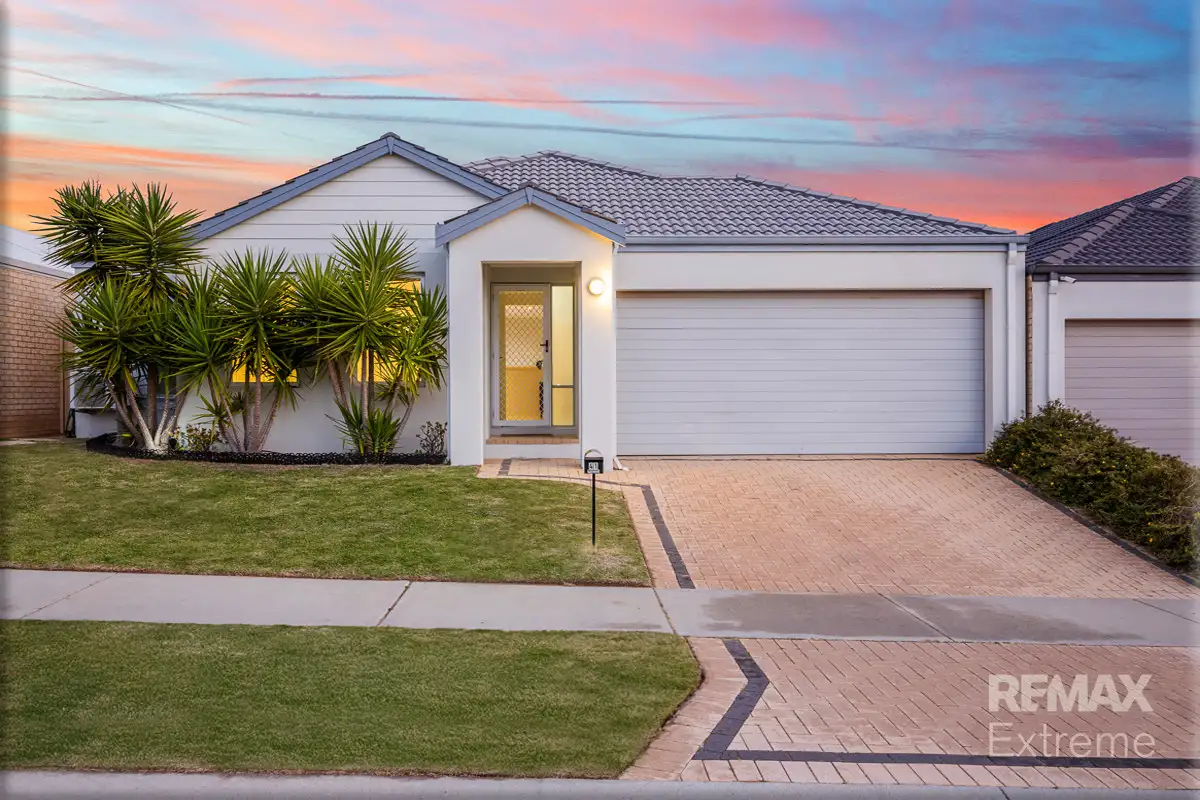


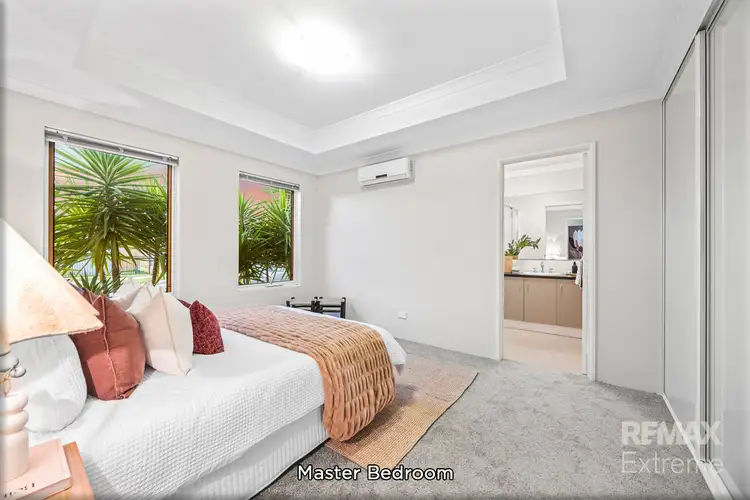
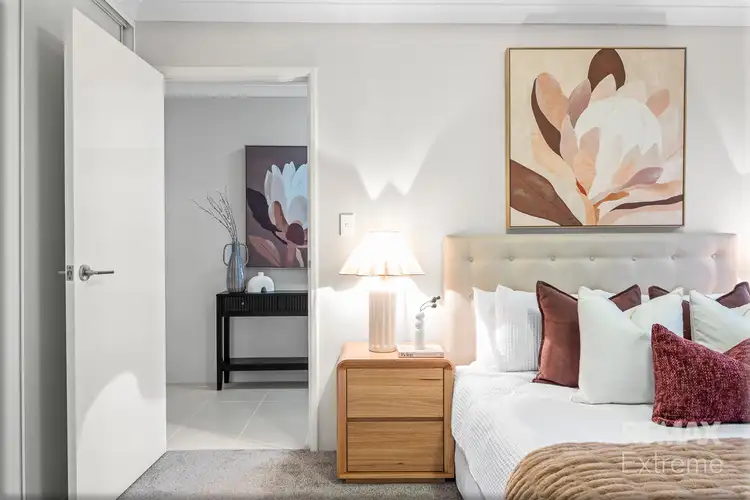
 View more
View more View more
View more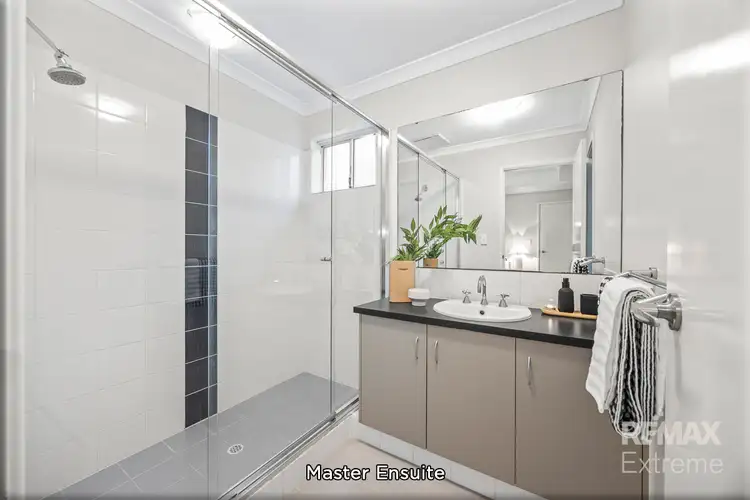 View more
View more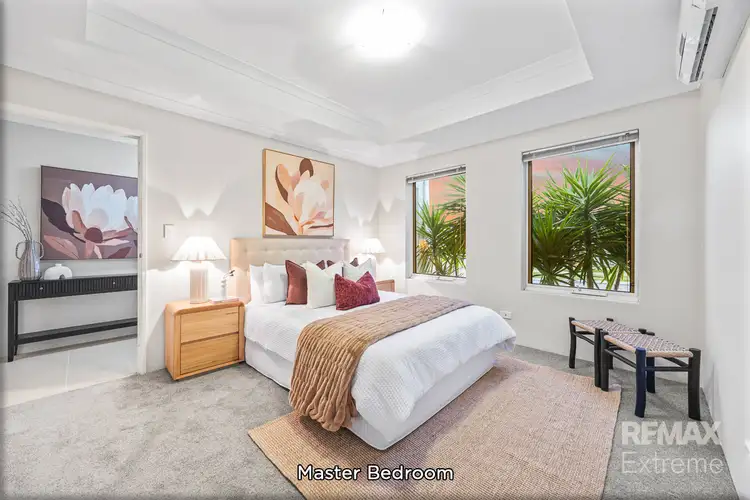 View more
View more
