Beautifully located in popular Parkside, walk to local shopping at Foodland Frewville, Arkaba & short drive to Unley Shopping Centre & King William Road.
Featuring a sleek rendered facade, timber slatted electric gate, opening to the double width driveway leading to 2 panel-lift doors to the double garage, including storage cupboards & access to a path on the eastern boundary.
From the moment you step inside this stylish, impeccably presented & deceptively spacious 2008 built two storey residence, it is obvious why boutique builders, Clairville Homes have been consistent award winners.
Ground floor: An impressive master bedroom, offering his & hers walk in robes & sparkling ensuite bathroom featuring Caesarstone benchtops & frameless shower.
An ideal nursery/4th bedroom/or study is alongside of the master suite, complete with extensive data cabling, which is also provided in all living areas & bedrooms of the home.
A guest w.c. is central to the ground floor & the laundry room is fitted with extensive storage cupboards and there is direct access via a glass sliding door to the eastern side of the home.
Step down to the lined under ground cellar room, complete with steel wine storage for up to 2200 bottles.
Cook up a storm and entertain in style with the gourmet kitchen. The striking high gloss white 2-pack cabinetry complements the seamless, oversized Ceasarstone benchtop & splashbacks. The kitchen offers a 900mm wide stainless steel Smeg gas cooktop & under-bench oven, canopy rangehood, double width fridge space, 2-drawer Fisher & Paykel dishwasher & in-built water filter to the main mixer tap.
The chic vogue style kitchen adjoins spacious, light filled open plan dining & living areas, with commercial grade café doors opening to stunning all weather outdoor entertaining - designed & built by Patio Innovation, including outdoor kitchen with Caesarstone.
A custom made 304 marine grade stainless steel baulestrade staircase leads to 2 large upstairs bedrooms with frameless mirrored sliding robes, upstairs living area & central main bathroom with Caesarstone benchtops, frameless shower screen & spa bath.
Extras Include: Italian polished porcelain tiles, ducted reverse cycle air-conditioning (zoned), security system, colour monitor to camera intercom, down lights, double insulation, temperature controlled gas instantaneous hot water.
OUWENS CASSERLY - MAKE IT HAPPEN
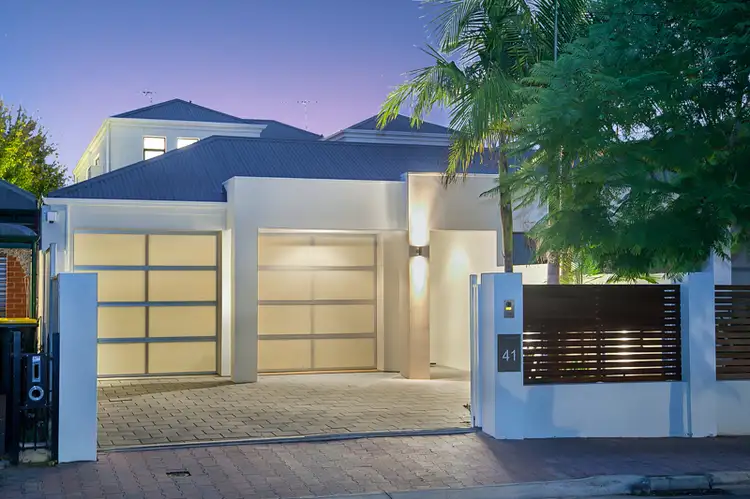
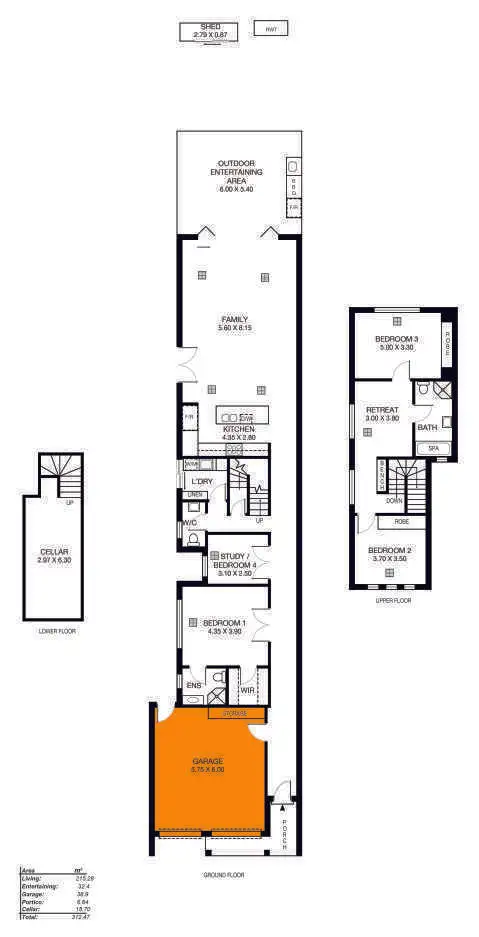

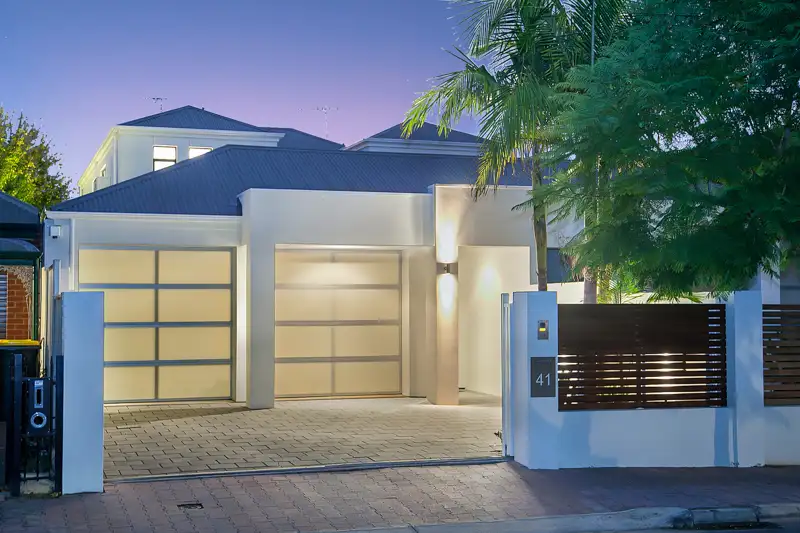


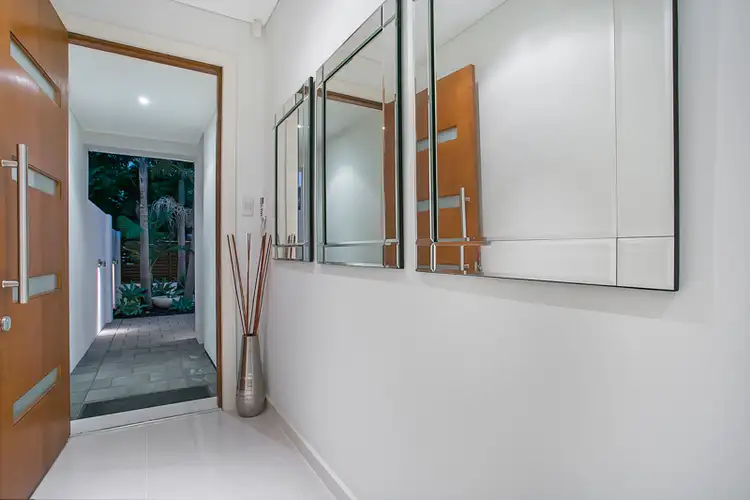

 View more
View more View more
View more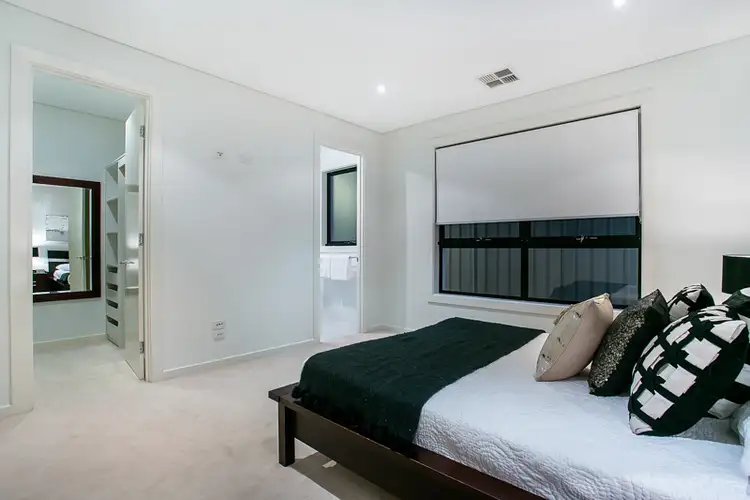 View more
View more View more
View more
