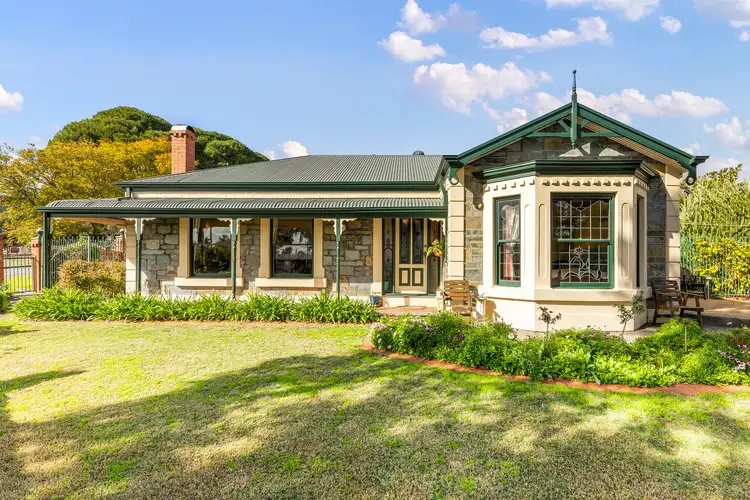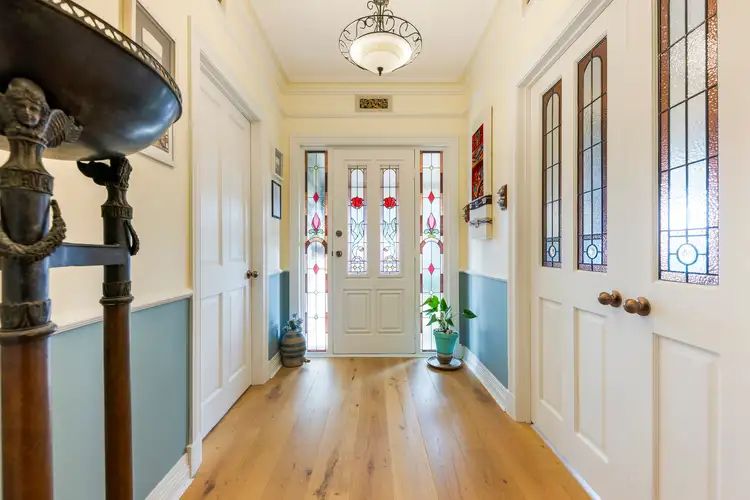Etched into the gentle rise of Adelaide's foothills to turn a blind eye on the passing world and zone in on the city and ocean instead, this far-reaching ode to a bygone era creates a quiet world of its own - with the world at its feet.
From the bluestone and leadlight of its bay windowed facade to the jarrah floors, ornate fireplace and decorative ceiling roses within; the beauty lives in the details of this custom built 4-bedroom home.
For all of its old world charm and intricate nuances, this supremely flexible home considers the ever-changing demands of a modern family in search of multiple living zones, formal and casual, inside and out.
The result: a home that lets you embrace and escape each other with equal gusto on its corner plot, converging at its open-plan heart to hug its gloriously private pavilion and inch-perfect gardens.
Whether it's the bay-windowed dining room, city-facing formal lounge, stone-topped kitchen or ensuited main bedroom; this sun-drunk home is almost pleading with you to look outside - from the moment you wake up.
Enter via its rear carport, step down into the curated gardens, get lost in its sudden sense of calm, grab a G and T, and pull up a pew on the front porch…
Scotch College is done for the day. The city's lights sign in for another shift. The sun sets over the Gulf. You're exactly where you need to be.
More to love.
⁃ Custom-built 4-bedroom residence with prized elevated, corner position
⁃ Enjoy a thoughtfully designed, flexible floorplan
⁃ Dishwasher, 900mm oven and stone benchtops to updated kitchen
⁃ Loads of storage and separate laundry
⁃ Luxuriously large main bedroom with walk-in robe, ensuite, city views and refuge at the front of the home
⁃ A gorgeous mix of engineered Oak and Jarrah floors
⁃ Stone-topped kitchen with leafy and ocean outlooks
⁃ Ducted heating and cooling for year-round comfort
⁃ Double garage and rear carport - off-street parking for a small fleet
⁃ Light-filled interiors framed by curated gardens and greenery
⁃ Drip irrigation to established landscaping
⁃ Builder-constructed with enduring craftsmanship
⁃ Metres from Scotch College and moments from Mercedes College
⁃ Easy access to Mitcham Square's cafes, eateries, specialty shops and cinema
⁃ Close to Torrens Park train station and bus routes for quick CBD access
⁃ Under 20 minutes to Brighton and Glenelg beaches
⁃ Within easy reach of walking trails and nature reserves in the foothills
⁃ Convenient access to Adelaide's southern wine regions via Main Road and the Southern Expressway
Specifications:
CT / 5151/732
Council / Mitcham
Zoning / SN
Built / 1989
Land / 798m2 (approx)
Frontage / 25.58m
Council Rates / $2,566 pa
Emergency Services Levy / $86.30 pa
SA Water / $251.93 pq
Nearby Schools / Clapham P.S, Mitcham P.S, Belair P.S, Colonel Light Gardens P.S, Westbourne Park P.S, Unley H.S, Mitcham Girls H.S, Springbank Secondary College, Urrbrae Agricultural H.S
Disclaimer: All information provided has been obtained from sources we believe to be accurate, however, we cannot guarantee the information is accurate and we accept no liability for any errors or omissions (including but not limited to a property's land size, floor plans and size, building age and condition). Interested parties should make their own enquiries and obtain their own legal and financial advice. Should this property be scheduled for auction, the Vendor's Statement may be inspected at any Harris Real Estate office for 3 consecutive business days immediately preceding the auction and at the auction for 30 minutes before it starts. RLA | 333839








 View more
View more View more
View more View more
View more View more
View more
