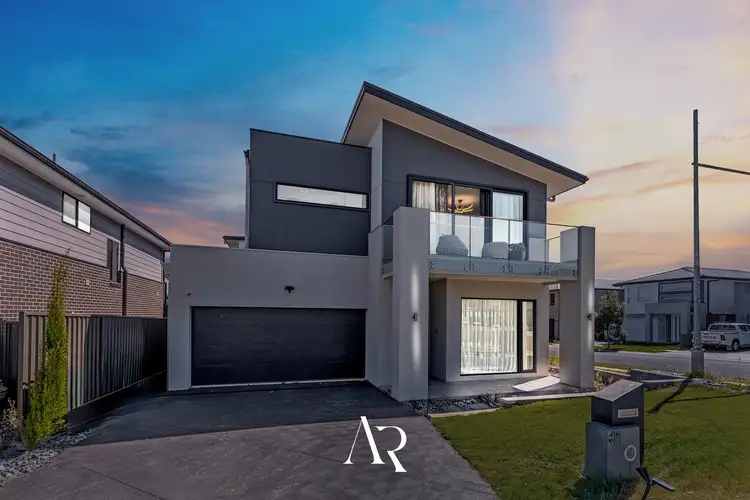WELCOME TO YOUR NEW PROPERTY…
Set amidst the picturesque landscape, this double-storey masterpiece exudes timeless elegance and charm. Beyond its grand facade lies a haven where opulence meets practicality, offering an enviable lifestyle for the discerning homeowner. Indulge in the epitome of refined living and create unforgettable memories in this remarkable residence, perfectly situated in the sought-after Denham Court locale.
FEATURES OF THE PROPERTY:
- Spacious five bedrooms, each with built-in wardrobes and three bedrooms with their own ensuites.
- Lavish master suite, where a private balcony, walk-in robe, and a luxurious ensuite, complete with a tranquil bathtub, await your indulgence.
- Expansive open-plan living and dining areas, seamlessly extending to the outdoor entertaining space, ideal for hosting gatherings or simply unwinding in the fresh air.
- Gourmet kitchen offering a harmonious blend of form and function with its stone bench tops, island bench, multiple ovens, and ample storage options.
- Four elegantly appointed bathrooms strategically positioned throughout the home, ensuring effortless everyday living for the entire household.
- Private backyard and outdoor entertainment area, where a meticulously landscaped yard beckons for relaxation and leisure activities under the sun.
- Double lock-up garage with internal access, offering secure parking for your vehicles, supplemented by additional off-street parking options.
- QUALITY INCLUSIONS: Internal laundry, downlighting, ducted air conditioning, floorboards, alarm system, intercom and water tank
WHY DENHAM COURT?
- Explore the remarkable Willowdale Estate, meticulously developed by Stockland, contributing to Denham Court's reputation as a premium residential destination
- With proximity to essential amenities, services, shopping, dining, and entertainment options within reach
- Offering fantastic educational institution such as Denham Court Public School
- Centrally located within a short distance to Liverpool and Campbelltown CBD
BOOK YOUR INSPECTION NOW!
DISCLAIMER: While Aria Realty Co. have taken all care in preparing this information and used their best endeavours to ensure that the information contained therein is true and accurate, but accept no responsibility and disclaim all liability in respect of any errors, inaccuracies or misstatements contained herein. Aria Realty Co. urge prospective purchasers to make their own inquiries to verify the information contained herein.








 View more
View more View more
View more View more
View more View more
View more
