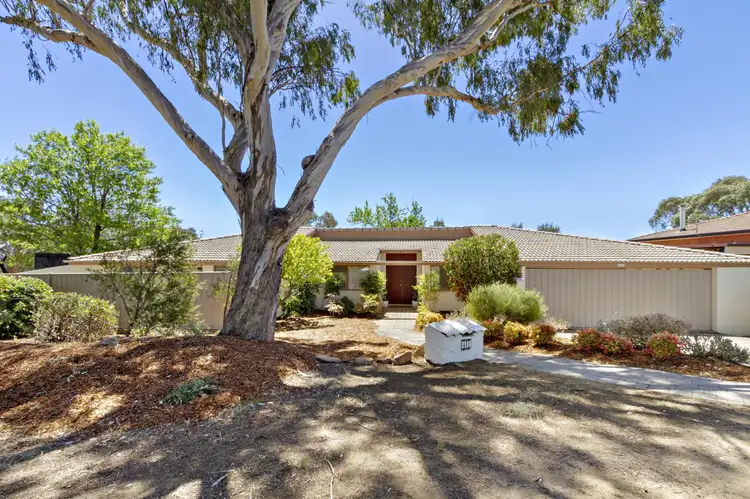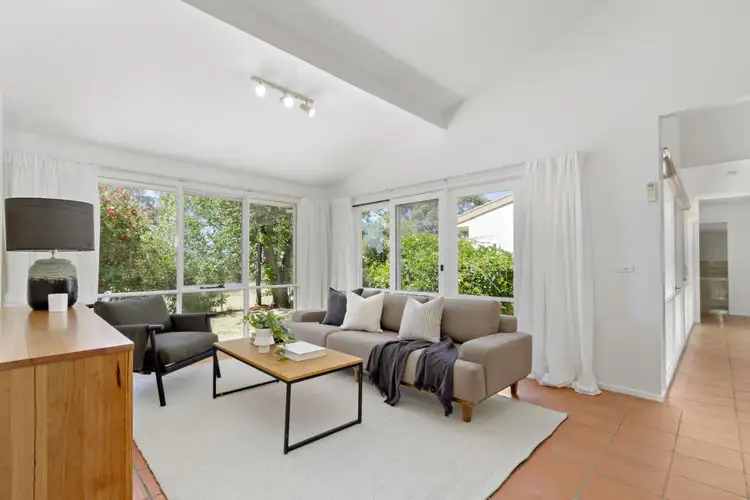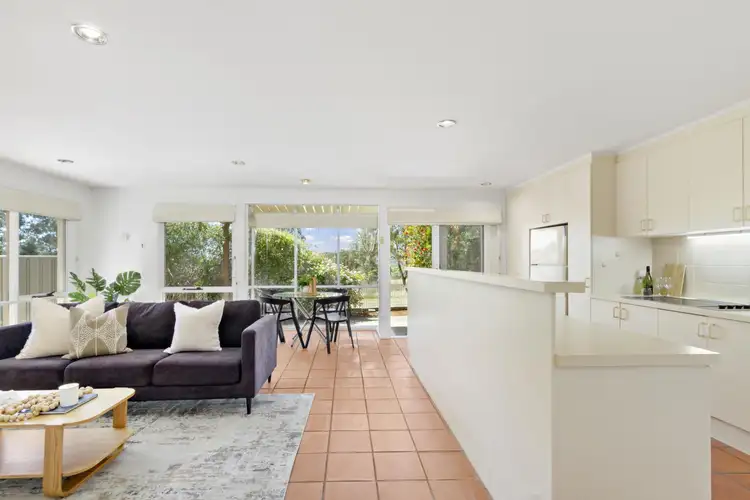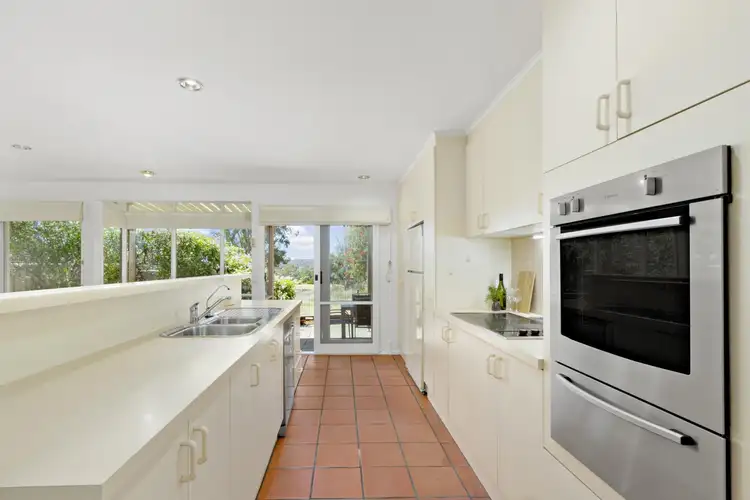Light filled and energy efficient, this stunning 209m2 home merges architectural inspiration with family-friendly living. With 4 bedrooms, 2 studies, 2 bathrooms, stunning design features and buckets of character, it's a cut above the rest. Nestled in an ideal south Canberra location, this could be your forever family home.
Raked ceilings, feature beams, terracotta tiled flooring and wall-to wall windows come together
to form an unforgettable living and dining space. North facing living areas provide year-round sunlight and warmth complimented by the crisp white d�cor and green space views. The open plan family room creates a second living area overlooked by the kitchen.
Created with your family's comfort in mind, the solar passive design ensures the orientation maximises the benefits of the suns warming rays during winter without exposing the property to the harsh heat of summer. In winter, revel in the toasty warmth of off-peak in-slab heating, extra insulation, thickened slab, internal brick, and high thermal mass to store suns energy. Stay cool in the summer months with elongated eaves, Vergola shading, and a delightful cross breeze. A backup split system is there when you need it.
The master bedroom is a true retreat with extra-large ensuite, and an attached nursery or study. Three more bedrooms, a study that easily converts to a 5th bedroom, and family bathroom provide ample space to work, rest, and play. The mature gardens make the most of the spacious block with an undercover outdoor entertaining terrace off the living space and a second entertaining space around the corner.
You're close to great schools, parks, playgrounds and shopping centres, minutes from Tuggeranong and with easy access to the City. This is a rare opportunity to own a one-of-a-kind residence. Act quickly to secure this character-filled and very comfortable home before it's too late.
� Stunning 209m2 4 bedroom, 2 study, 2 bathroom architecturally inspired home
� Huge 60m2 double garage with work bench, storage, internal access & remote control
� Secluded and private with only one neighbour and backing reserve.
� Striking formal living and dining space with raked ceilings and wall to wall windows
� Well maintained kitchen with electric cooktop, Westinghouse stainless steel oven and Bosch dishwasher
� Master bedroom with private, parents retreat, wall-to-wall built-in robes and extra-large ensuite
� Three double bedrooms with built-in robes
� Separate study which easily converts to 5th bedroom or guest room
� Family bathroom with separate toilet
� Energy efficient and solar passive with off peak in-slab heating plus and backup split system
� Separate laundry with external access to paved utility area
� Established landscaped gardens with multiple outdoor entertaining areas and access to reserve
� Close proximity to schools, shops and amenities
� Block size: 894m2
� Living space: 209m2
� Garage size: 60m2
� House built: 1987
� Rates: $2655 per annum
� Land Tax: $3767 per annum (if applicable)
� EER: 4 Stars
Disclaimer:
Please note that while all care has been taken regarding general information and marketing information compiled for this advertisement, LJ HOOKER TUGGERANONG does not accept responsibility and disclaim all liabilities in regard to any errors or inaccuracies contained herein. Figures quoted above are approximate values based on available information. We encourage prospective parties to rely on their own investigation and in-person inspections to ensure this property meets their individual needs and circumstances.








 View more
View more View more
View more View more
View more View more
View more
