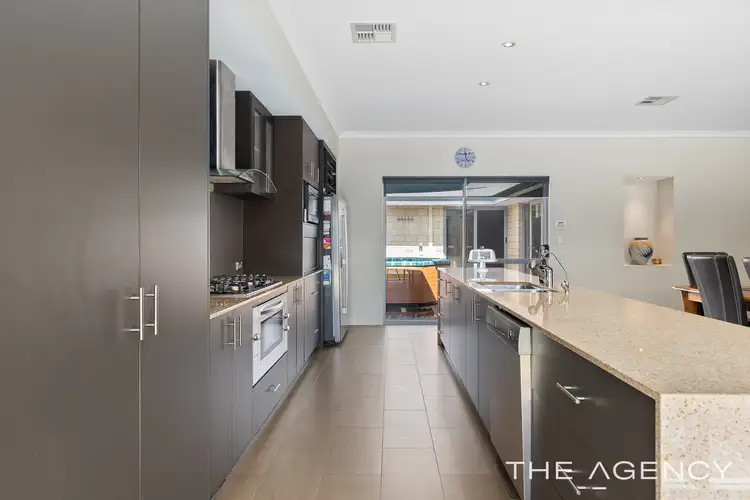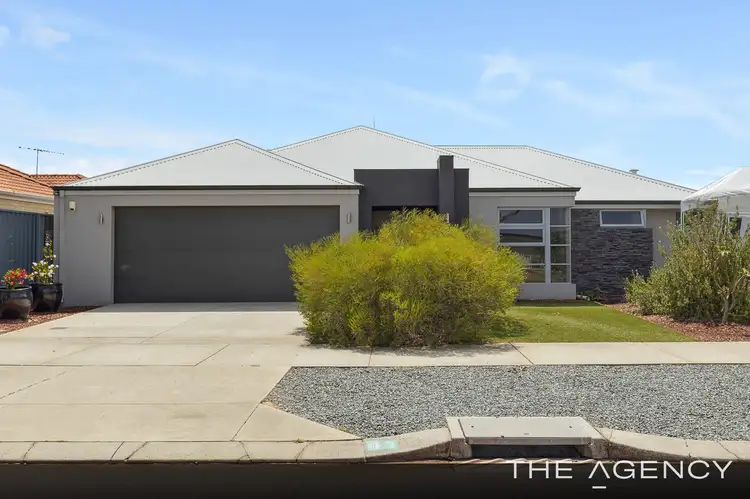$775,000
4 Bed • 2 Bath • 2 Car • 661m²



+23
Sold





+21
Sold
41 Claret Ash Boulevard, Baldivis WA 6171
Copy address
$775,000
- 4Bed
- 2Bath
- 2 Car
- 661m²
House Sold on Tue 23 Apr, 2024
What's around Claret Ash Boulevard
House description
“Elevate Your Lifestyle”
Property features
Building details
Area: 269m²
Land details
Area: 661m²
Interactive media & resources
What's around Claret Ash Boulevard
 View more
View more View more
View more View more
View more View more
View moreContact the real estate agent

Sara Walker
The Agency - Perth
0Not yet rated
Send an enquiry
This property has been sold
But you can still contact the agent41 Claret Ash Boulevard, Baldivis WA 6171
Nearby schools in and around Baldivis, WA
Top reviews by locals of Baldivis, WA 6171
Discover what it's like to live in Baldivis before you inspect or move.
Discussions in Baldivis, WA
Wondering what the latest hot topics are in Baldivis, Western Australia?
Similar Houses for sale in Baldivis, WA 6171
Properties for sale in nearby suburbs
Report Listing
