“Gorgeous Home In Tranquil Surrounds”
FEATURES:
Four king-sized bedrooms plus open study over two levels
Two spacious living areas one upstairs, one downstairs
Earthy timber kitchen with stainless steel Miele appliances and island bench
Main bathroom downstairs with walk-in shower and outdoor access
Ensuite to master suite upstairs, with separate bath/shower and granite bench
Built-in robes to all bedrooms; split-system air conditioning throughout
Huge covered entertainers balcony with lush and soothing tropical garden outlook
Glass louvre windows throughout capture tropical garden views and breezes
Hardwood floors upstairs; tiles downstairs
Internal laundry with external access; double lock-up garage
EXTRA INFO:
Building Report: Available on request
Pest Report: Available on request
Status: Owner occupied
Year Built: C/O 1985
Zoned: SD (Single Dwelling)
Area Under Title: 1260 square metres
Easements as per title: Drainage Easement to Northern Territory of Australia
Council Rates: $2760 per annum (approx.)
Heres a genuine family dream home with spacious open-plan living over two levels set on a large block with lush tropical gardens, ideally located walking distance to Casuarina Beach, and minutes to Casuarina Shopping Centre, Royal Darwin Hospital and Charles Darwin University.
There is quality throughout this designer family residence that combines dramatic interiors with a tranquil, tropical outlook.
Enter into the downstairs reception foyer where a fabulous open atrium, elegant indoor tropical garden and striking open timber staircase greet arrivals.
Take the stairs to the upper level where the large open-plan living/dining room presents stunning polished hardwood floors and opens onto an enormous covered entertainers balcony set amongst the treetops.
The quality timber kitchen adjoins the living/dining room and features quality appliances and brand new Miele oven including dishwasher, large pantry and island bench with natural timber bench top.
A hallway leads past the open atrium to the enormous master bedroom with built-in robe, air conditioning and ensuite with separate bath/shower and granite-top vanity. The king-sized second bedroom is adjacent and also feature built-in robe and air conditioning.
Downstairs, the large open-plan second living or media room opens to rear porch and generous private study.
A hallway off the second living room connects to the third and fourth bedrooms, and main bathroom with walk-in shower and outdoor access.
There are stunning polished hardwood floors to the upper level, low-maintenance floor tiles to the lower level, and split-system air conditioning, high ceilings and glass louvre windows throughout.
A well-equipped laundry is off the downstairs porch and parking is in the double lock-up garage.

Air Conditioning

Built-in Robes

Dishwasher

Ensuites: 1

Floorboards

Fully Fenced

Outdoor Entertaining

Rumpus Room

Secure Parking

Shed

Study
Close to Schools, Close to Shops, Close to Transport, Close to Hospital, Close to Parks
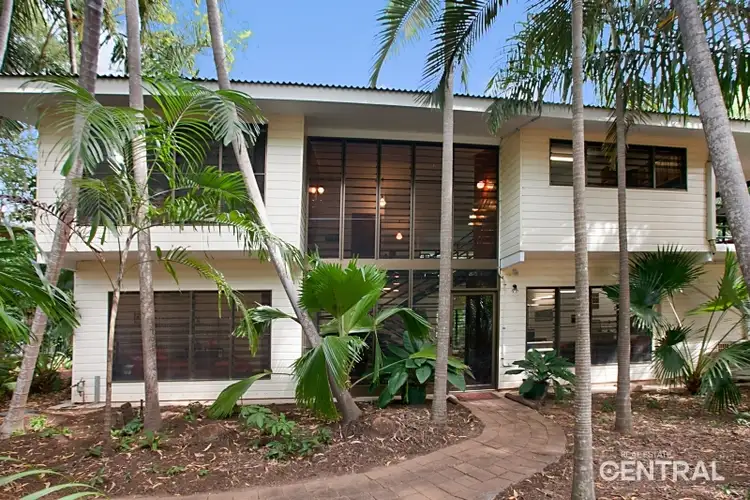
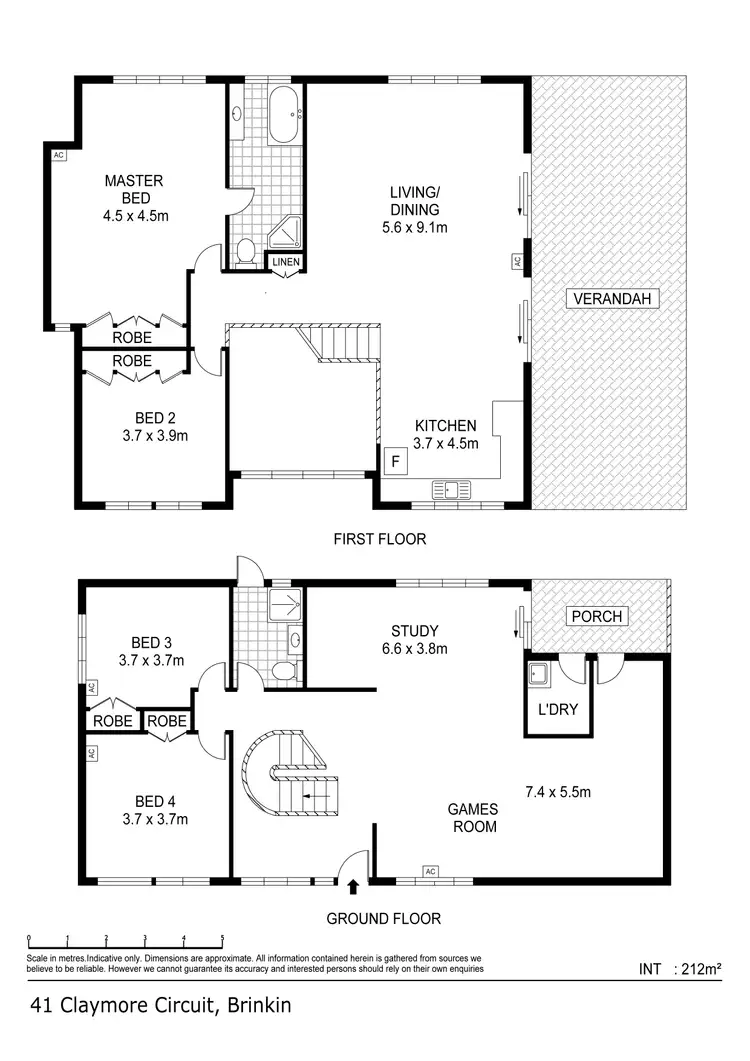
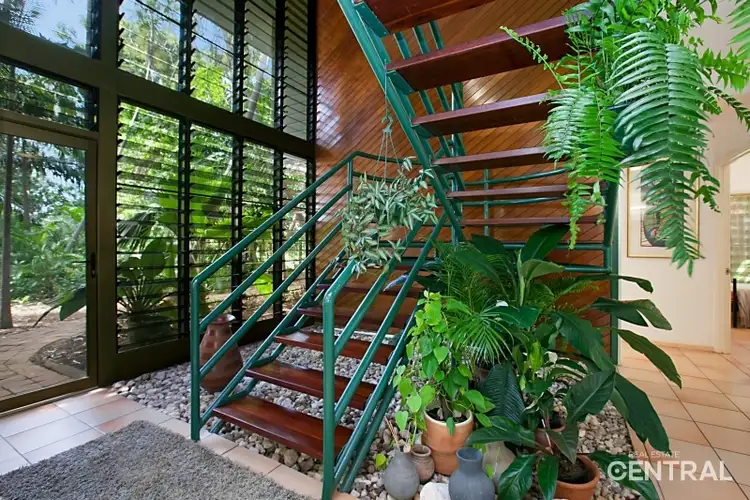
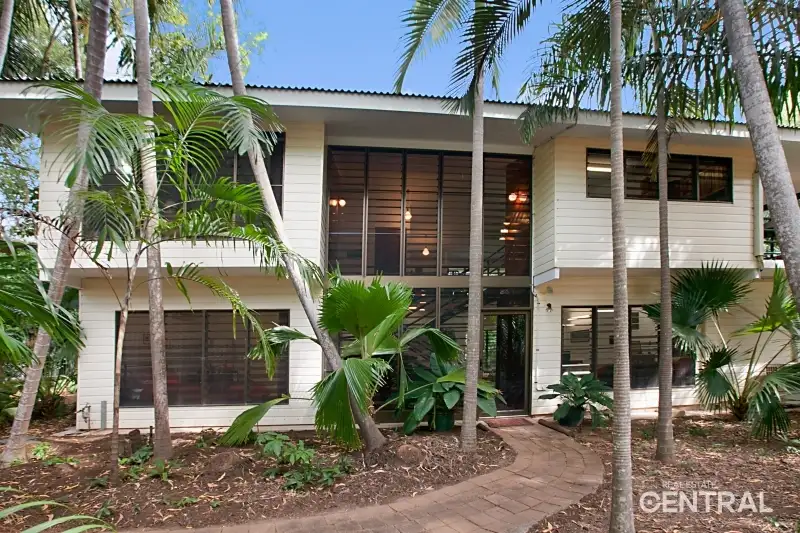


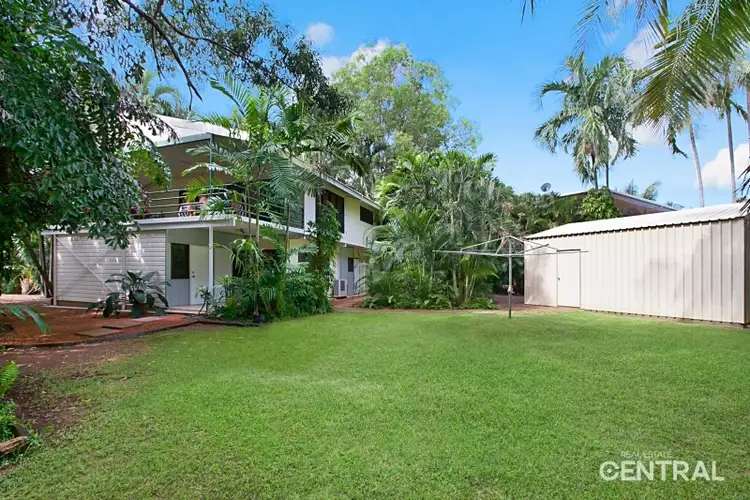
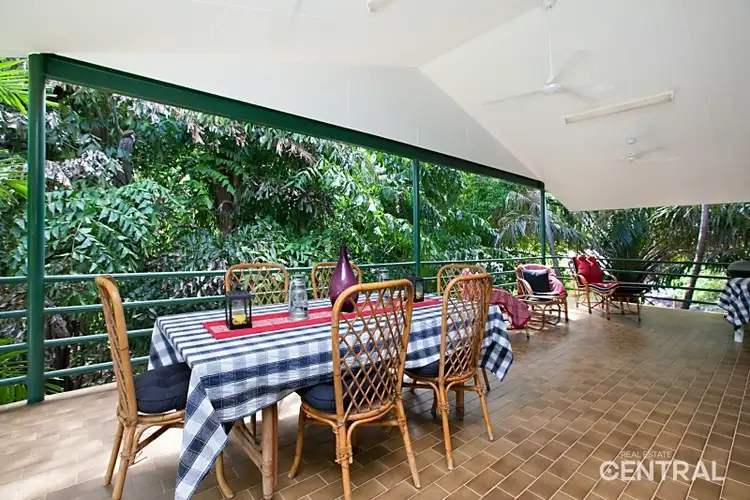
 View more
View more View more
View more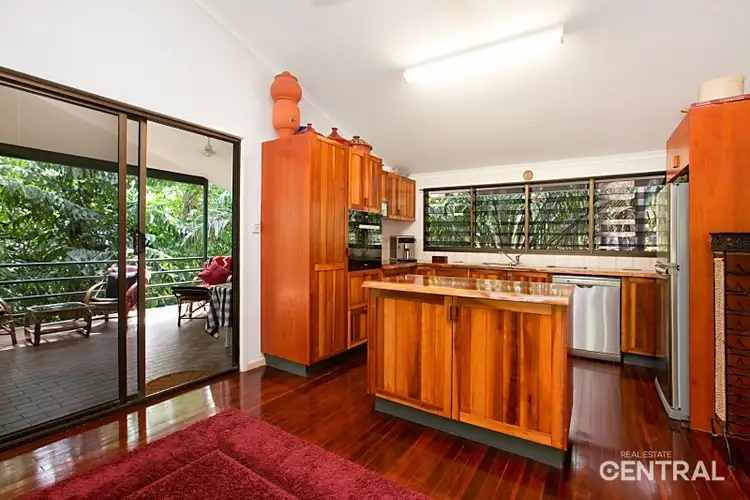 View more
View more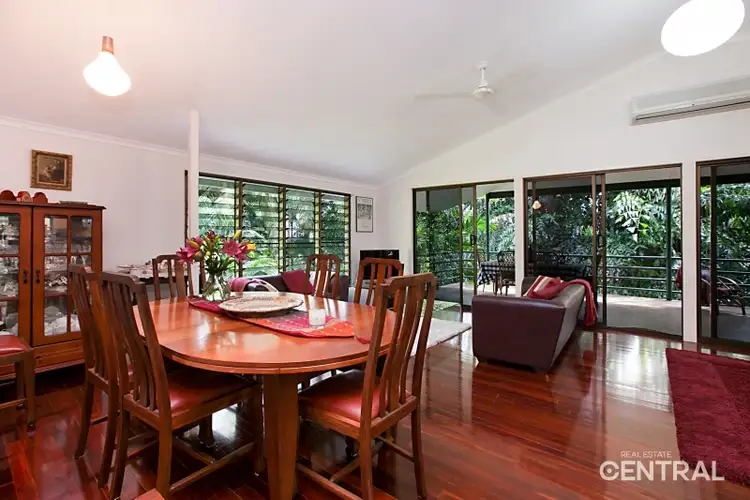 View more
View more
